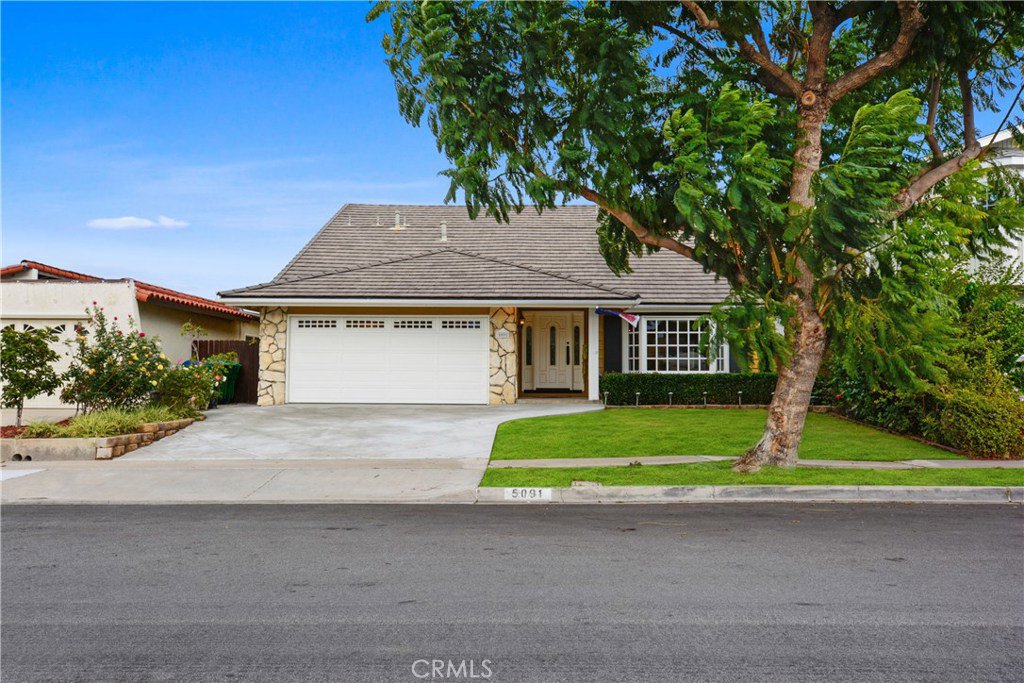5091 Yearling Avenue, Irvine, CA 92604
- $924,000
- 4
- BD
- 3
- BA
- 1,946
- SqFt
- Sold Price
- $924,000
- List Price
- $939,000
- Closing Date
- Jan 17, 2020
- Status
- CLOSED
- MLS#
- OC19273311
- Year Built
- 1972
- Bedrooms
- 4
- Bathrooms
- 3
- Living Sq. Ft
- 1,946
- Lot Size
- 5,000
- Acres
- 0.11
- Lot Location
- Back Yard, Drip Irrigation/Bubblers, Front Yard, Sprinklers In Front, Lawn, Landscaped, Yard
- Days on Market
- 8
- Property Type
- Single Family Residential
- Style
- Cape Cod
- Property Sub Type
- Single Family Residence
- Stories
- Two Levels
- Neighborhood
- El Camino Glen (Ch)
Property Description
WONDERFUL BRIGHT AND SPACIOUS HOME! Desirable downstairs bedroom with view of private large green back yard & lots of colorful drought-resistant plants, plus convenient downstairs bathroom with shower. Open floor plan, no wall between kitchen & family room. Living room with cathedral ceiling open to dining room, has big bay window that looks out at grass front yard with shade tree. Driveway & back yard completely redone and remodeled 2 years ago for approx. $35,000. Automatic sprinklers in front yard & automatic drip irrigation system in back yard. Family room has 3 newer large easy-slide glass doors to back yard brightening the room, very nice warm wood built-in cabinets with under-cabinet lighting, & new LED recessed lighting. View of Saddleback mountains from upstairs bedrooms. Painted completely inside and outside & new elegant stair spindles & bannisters. Smooth ceilings, dual-pane windows and crown molding throughout. Beautiful wood floors in living room, dining room, kitchen & family room installed 3 years ago. Bathrooms & kitchen have Corian-type counters. Custom leaded paneled front door. No HOA, no Mello-Roos!! Award winning Irvine schools nearby and short walk to Presley Park in community with playgrounds and fields. Close to Woollett Aquatics Center and Heritage Park with library, fine arts center, community center, playground, and athletic fields. Close to UCI, shopping, restaurants, entertainment, 5 freeway, 405 freeway. Don’t miss this opportunity!
Additional Information
- Appliances
- Dishwasher, Electric Range, Refrigerator
- Pool Description
- None
- Fireplace Description
- Living Room
- Heat
- Central
- Cooling
- Yes
- Cooling Description
- Central Air
- View
- Neighborhood
- Patio
- Concrete
- Roof
- Concrete, Tile
- Garage Spaces Total
- 2
- Sewer
- Public Sewer
- Water
- Public
- School District
- Irvine Unified
- Elementary School
- Greentree
- Middle School
- Venado
- High School
- Irvine
- Interior Features
- Ceiling Fan(s), Crown Molding, Cathedral Ceiling(s), High Ceilings, Open Floorplan, Recessed Lighting, Solid Surface Counters, Two Story Ceilings, Bedroom on Main Level
- Attached Structure
- Detached
- Number Of Units Total
- 1
Listing courtesy of Listing Agent: Thomas Grimes (tgrimesca@gmail.com) from Listing Office: Century 21 Masters.
Listing sold by Thomas Grimes from Century 21 Masters
Mortgage Calculator
Based on information from California Regional Multiple Listing Service, Inc. as of . This information is for your personal, non-commercial use and may not be used for any purpose other than to identify prospective properties you may be interested in purchasing. Display of MLS data is usually deemed reliable but is NOT guaranteed accurate by the MLS. Buyers are responsible for verifying the accuracy of all information and should investigate the data themselves or retain appropriate professionals. Information from sources other than the Listing Agent may have been included in the MLS data. Unless otherwise specified in writing, Broker/Agent has not and will not verify any information obtained from other sources. The Broker/Agent providing the information contained herein may or may not have been the Listing and/or Selling Agent.
