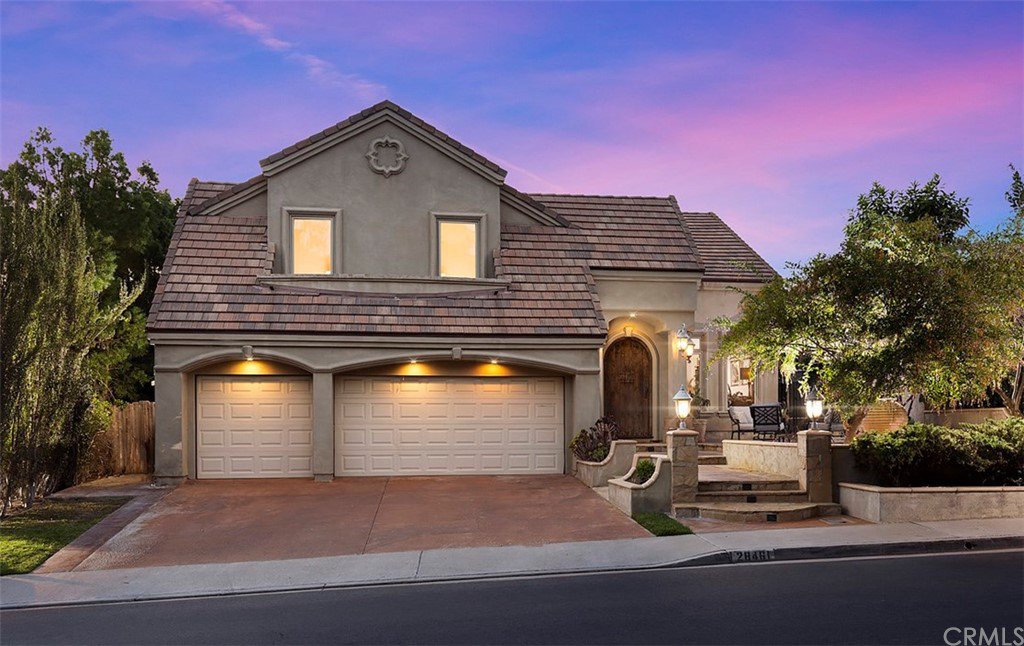28461 Springfield Drive, Laguna Niguel, CA 92677
- $1,124,000
- 5
- BD
- 3
- BA
- 3,100
- SqFt
- Sold Price
- $1,124,000
- List Price
- $1,200,000
- Closing Date
- Jun 12, 2020
- Status
- CLOSED
- MLS#
- OC19272429
- Year Built
- 1980
- Bedrooms
- 5
- Bathrooms
- 3
- Living Sq. Ft
- 3,100
- Lot Size
- 6,600
- Acres
- 0.15
- Lot Location
- Back Yard, Front Yard
- Days on Market
- 151
- Property Type
- Single Family Residential
- Style
- Contemporary
- Property Sub Type
- Single Family Residence
- Stories
- Two Levels
- Neighborhood
- Rolling Hills (Rhh)
Property Description
HUGE PRICE CHANGE! VIRTUAL SHOWINGS AVAILABLE! Situated on a single loaded street in the gated community of Rolling Hills in Laguna Niguel. This beautiful 5 bedroom home welcomes you with a bright, open floor plan and high ceilings. Enjoy your upgraded kitchen with built in GE Monogram stainless steel refrigerator/appliances and granite counters, island opening to the private back yard with spa and views overlooking the lush landscape of hills and trees while soaking up Southern California's endless sunshine. The spacious downstairs master bedroom features upgraded master bath and walk in closet. The home also features plenty of storage for all of your needs. Travertine floors follow you throughout with ample light and space. All within walking distance include a pool, spa, large park, tennis courts, basketball, beach volleyball, a playground and more! Zoned for the much sought after Capistrano Unified School District, specifically Aliso Viejo Middle School, and Aliso Niguel High. Come and view this spectacular home!
Additional Information
- HOA
- 168
- Frequency
- Monthly
- Association Amenities
- Sport Court, Picnic Area, Playground, Pool, Spa/Hot Tub, Tennis Court(s)
- Appliances
- Dishwasher, Gas Oven, Gas Range, Refrigerator
- Pool Description
- Community, Association
- Fireplace Description
- Family Room, Master Bedroom
- Heat
- Central
- Cooling
- Yes
- Cooling Description
- Central Air
- View
- Park/Greenbelt, Hills, Neighborhood, Trees/Woods
- Garage Spaces Total
- 3
- Sewer
- Public Sewer
- Water
- Public
- School District
- Capistrano Unified
- Interior Features
- Coffered Ceiling(s), Pantry, Storage, Walk-In Pantry, Walk-In Closet(s)
- Attached Structure
- Detached
- Number Of Units Total
- 1
Listing courtesy of Listing Agent: Art Heckman (art.heckman@compass.com) from Listing Office: Compass.
Listing sold by Marc Raine from Redfin
Mortgage Calculator
Based on information from California Regional Multiple Listing Service, Inc. as of . This information is for your personal, non-commercial use and may not be used for any purpose other than to identify prospective properties you may be interested in purchasing. Display of MLS data is usually deemed reliable but is NOT guaranteed accurate by the MLS. Buyers are responsible for verifying the accuracy of all information and should investigate the data themselves or retain appropriate professionals. Information from sources other than the Listing Agent may have been included in the MLS data. Unless otherwise specified in writing, Broker/Agent has not and will not verify any information obtained from other sources. The Broker/Agent providing the information contained herein may or may not have been the Listing and/or Selling Agent.
