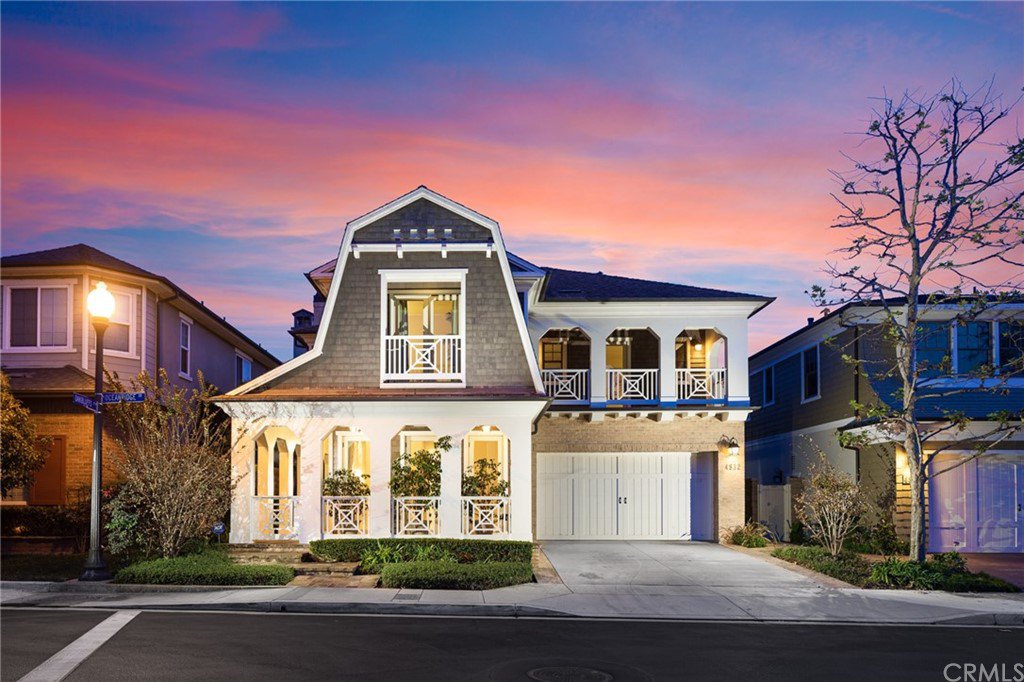4832 Oceanridge Drive, Huntington Beach, CA 92649
- $2,925,000
- 6
- BD
- 4
- BA
- 3,670
- SqFt
- Sold Price
- $2,925,000
- List Price
- $3,099,000
- Closing Date
- Aug 12, 2020
- Status
- CLOSED
- MLS#
- OC19272382
- Year Built
- 2010
- Bedrooms
- 6
- Bathrooms
- 4
- Living Sq. Ft
- 3,670
- Lot Size
- 5,968
- Acres
- 0.14
- Lot Location
- Back Yard, Front Yard
- Days on Market
- 211
- Property Type
- Single Family Residential
- Style
- Cape Cod
- Property Sub Type
- Single Family Residence
- Stories
- Two Levels
- Neighborhood
- Other (Othr)
Property Description
This Brightwater Cliff Plan 4 with 3670 SF ocean view home is spacious, warm and welcoming. With five bedrooms including one main floor guest bedroom and full bath, this expansive property offers every desired amenity in a functional family home. Downstairs boasts a cozy family room adjacent to the chef’s kitchen featuring a large eat-at island, upgraded stainless appliances including a double refrigerator, double oven, and Wolf six-burner stove. Step outside the French doors to the beautifully landscaped backyard poolside oasis, boasting incredible views of the Pacific Ocean and Bolsa Chica Wetlands. Illuminated by natural light, the courtyard floor plan allows for the perfect integration of indoor/outdoor living. Upstairs affords three additional bedrooms, a large loft space, and a gorgeous master suite with a personal multi-use bonus space, full spa bath, private balcony with panoramic ocean views, and an ultra-large converted closet (optional 6th bedroom can easily be converted if desired). Brightwater is situated in an ideal location, minutes from shops, restaurants, Huntington Harbour, and Bolsa Chica State Beach. Parks, outdoor hiking trails, and award-winning schools are walking distance from this property.
Additional Information
- HOA
- 220
- Frequency
- Monthly
- Association Amenities
- Maintenance Grounds, Guard, Security, Trail(s)
- Appliances
- 6 Burner Stove, Double Oven, Dishwasher, Gas Oven, Microwave, Refrigerator, Solar Hot Water
- Pool
- Yes
- Pool Description
- Association, Heated, Private, Solar Heat, Salt Water
- Fireplace Description
- Family Room, Living Room, Outside, Raised Hearth
- Heat
- Central, Zoned
- Cooling
- Yes
- Cooling Description
- Central Air, Dual, Zoned
- View
- Catalina, Coastline, Neighborhood, Ocean
- Exterior Construction
- Shingle Siding, Stucco
- Patio
- Covered, Deck, Front Porch
- Roof
- Composition, Flat Tile
- Garage Spaces Total
- 2
- Sewer
- Public Sewer
- Water
- Public
- School District
- Huntington Beach Union High
- Elementary School
- Hope View
- Middle School
- Mesa View
- Interior Features
- Crown Molding, Granite Counters, High Ceilings, Open Floorplan, Pantry, Recessed Lighting, Wired for Sound, Bedroom on Main Level, Jack and Jill Bath, Walk-In Pantry, Walk-In Closet(s)
- Attached Structure
- Detached
- Number Of Units Total
- 1
Listing courtesy of Listing Agent: Sean Stanfield (sean@stanfieldrealestate.com) from Listing Office: Pacific Sotheby's Int'l Realty.
Listing sold by DAVID GOODWIN from GOODWIN PROPERTIES
Mortgage Calculator
Based on information from California Regional Multiple Listing Service, Inc. as of . This information is for your personal, non-commercial use and may not be used for any purpose other than to identify prospective properties you may be interested in purchasing. Display of MLS data is usually deemed reliable but is NOT guaranteed accurate by the MLS. Buyers are responsible for verifying the accuracy of all information and should investigate the data themselves or retain appropriate professionals. Information from sources other than the Listing Agent may have been included in the MLS data. Unless otherwise specified in writing, Broker/Agent has not and will not verify any information obtained from other sources. The Broker/Agent providing the information contained herein may or may not have been the Listing and/or Selling Agent.
