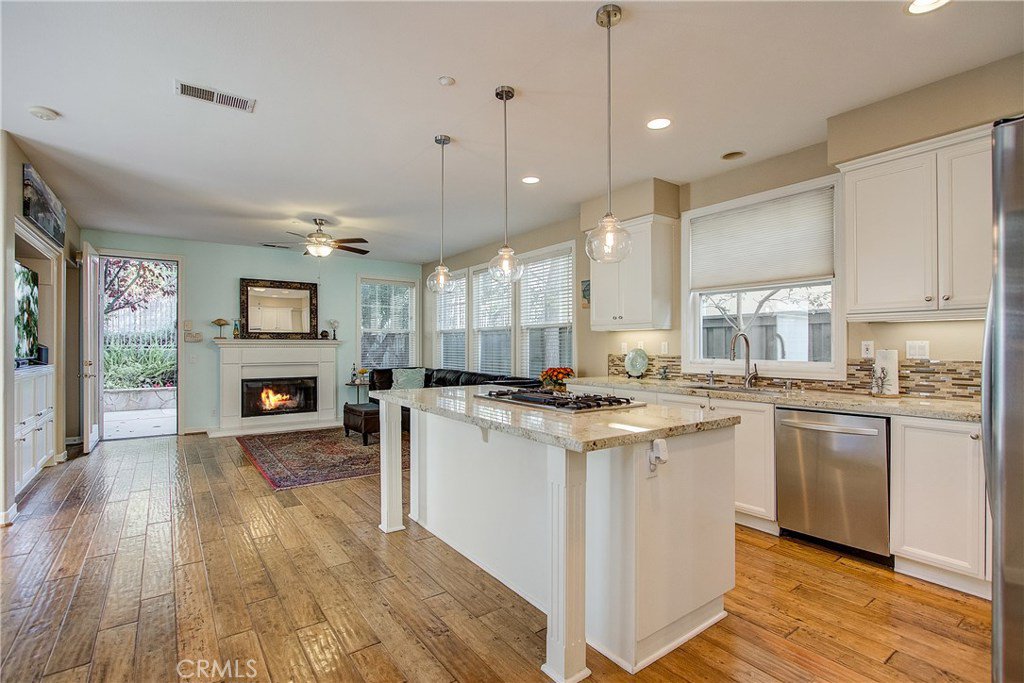15 Calle Carmelita, San Clemente, CA 92673
- $799,500
- 4
- BD
- 3
- BA
- 2,110
- SqFt
- Sold Price
- $799,500
- List Price
- $799,500
- Closing Date
- Jan 06, 2020
- Status
- CLOSED
- MLS#
- OC19268616
- Year Built
- 2000
- Bedrooms
- 4
- Bathrooms
- 3
- Living Sq. Ft
- 2,110
- Lot Size
- 3,158
- Acres
- 0.07
- Lot Location
- Back Yard, Front Yard, Lawn, Landscaped, Near Park, Near Public Transit, Street Level, Yard
- Days on Market
- 14
- Property Type
- Single Family Residential
- Style
- Traditional
- Property Sub Type
- Single Family Residence
- Stories
- Two Levels
- Neighborhood
- Alisal (Alis)
Property Description
No detail has been spared in this San Clemente home with impressive curb appeal in the desirable community of Alisal in Forester Ranch. Rich hardwood floors, neutral paint, recessed lighting and large light-catching windows add to the elegance of the bright and open floor plan. Enter the formal living and dining room with plenty of space for entertaining. The sumptuous kitchen is well appointed with granite counters, decorative stone backsplash, stainless steel appliances and large center island with bar seating and pendant lighting. The family room flows seamlessly from the kitchen and features a welcoming fireplace, built-in media cabinet that is wired for surround sound and a French door to the spacious backyard. The master suite features plush carpet, ceiling fan, ample walk-in closet space and a spa-like bathroom with large soaking tub, separate walk-in shower and dual sinks. In addition a private juliet balcony finishes the master. Down the hall are three generous size bedrooms that share the full hall bathroom and an oversized laundry with wash sink and extra cabinetry for storage. Convenient two car garage and long driveway make for easy living. Relax in the cozy backyard with spa like amenities. Close to award winning schools, shopping and entertainment. Welcome Home!
Additional Information
- HOA
- 130
- Frequency
- Monthly
- Second HOA
- $90
- Association Amenities
- Picnic Area, Playground
- Appliances
- Dishwasher, Disposal, Gas Range, Microwave, Water Heater
- Pool Description
- None
- Fireplace Description
- Family Room
- Heat
- Central
- Cooling
- Yes
- Cooling Description
- Central Air
- View
- Park/Greenbelt, Neighborhood
- Exterior Construction
- Stucco
- Patio
- Front Porch
- Garage Spaces Total
- 2
- Sewer
- Public Sewer
- Water
- Public
- School District
- Capistrano Unified
- Interior Features
- Built-in Features, Ceiling Fan(s), Granite Counters, High Ceilings, Open Floorplan, Pantry, Recessed Lighting, Storage, All Bedrooms Up, Primary Suite, Walk-In Closet(s)
- Attached Structure
- Detached
- Number Of Units Total
- 1
Listing courtesy of Listing Agent: Troy Hooper (troy.hooper@redfin.com) from Listing Office: Redfin.
Listing sold by Michael Machado from Michael Machado, Broker
Mortgage Calculator
Based on information from California Regional Multiple Listing Service, Inc. as of . This information is for your personal, non-commercial use and may not be used for any purpose other than to identify prospective properties you may be interested in purchasing. Display of MLS data is usually deemed reliable but is NOT guaranteed accurate by the MLS. Buyers are responsible for verifying the accuracy of all information and should investigate the data themselves or retain appropriate professionals. Information from sources other than the Listing Agent may have been included in the MLS data. Unless otherwise specified in writing, Broker/Agent has not and will not verify any information obtained from other sources. The Broker/Agent providing the information contained herein may or may not have been the Listing and/or Selling Agent.
