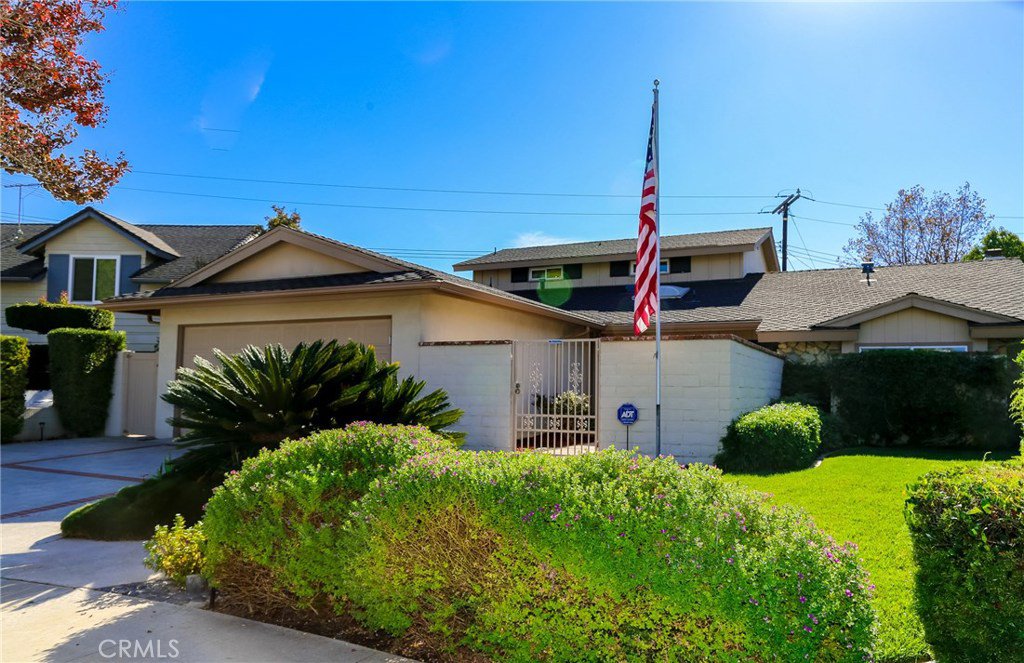9146 El Azul Circle, Fountain Valley, CA 92708
- $969,600
- 5
- BD
- 3
- BA
- 2,236
- SqFt
- Sold Price
- $969,600
- List Price
- $969,509
- Closing Date
- Feb 07, 2020
- Status
- CLOSED
- MLS#
- OC19268573
- Year Built
- 1964
- Bedrooms
- 5
- Bathrooms
- 3
- Living Sq. Ft
- 2,236
- Lot Size
- 8,000
- Acres
- 0.18
- Lot Location
- 0-1 Unit/Acre, Back Yard, Cul-De-Sac, Front Yard, Garden
- Days on Market
- 37
- Property Type
- Single Family Residential
- Style
- Contemporary
- Property Sub Type
- Single Family Residence
- Stories
- Two Levels
- Neighborhood
- Old Farm (Oldf)
Property Description
Check Out This New Price!! As you walk up the front entrance through a beautiful private courtyard, you will enter into this gorgeous home.Freshly painted in most rooms Crown molding, recessed lighting & scrapped ceilings.Perfect home for a large family.The Master Bedroom is on the first level, with a 3/4 bath, large mirrored closet door, customized with cedar lining inside. Large living room with rock fireplace & hidden electrical over the mantle ready for your big "Flat Screen" TV. The living room overlooks the beautiful backyard with a "4 Hole Putting Green" on artificial grass & a gorgeous pool. Lots of room for entertaining on the 8000 Sq. Ft. lot. Next you will go into the Large remodeled kitchen with upgraded granite counters. Stainless steel Kitchen-Aid Appliances.There is 4-burner gas oven with microwave. Spacious Panty with ample room for storing your groceries. There is a skylight in the kitchen which gives you plenty of light. Large dining room area off the kitchen for your special entertaining. Ceiling fan is placed over the area for a large table & chairs. The downstairs full bath has lots of storage and a door to the outside area.2 Additional bedrooms on the first level,one is used as an office with custom built-in Maple wood cabinets. There are 2 (Jack & Jill) bedrooms upstairs & 3/4 bath. The large 2 car attached garage has an abundance of storage. The laundry area has direct access to the kitchen with cabinets. Please Leave Your Bus. Card & Lock All Doors!!!
Additional Information
- Other Buildings
- Storage
- Appliances
- Built-In Range, Double Oven, Dishwasher, Gas Cooktop, Disposal, Gas Oven, Gas Range, Microwave, Self Cleaning Oven
- Pool
- Yes
- Pool Description
- Private
- Fireplace Description
- Living Room
- Heat
- Central
- Cooling
- Yes
- Cooling Description
- Central Air, Gas
- View
- Courtyard, Pool
- Exterior Construction
- Drywall
- Patio
- Concrete, Open, Patio
- Garage Spaces Total
- 2
- Sewer
- Public Sewer, Sewer Tap Paid
- Water
- Public
- School District
- Fountain Valley
- High School
- Fountain Valley
- Interior Features
- Built-in Features, Block Walls, Ceiling Fan(s), Crown Molding, Granite Counters, High Ceilings, Open Floorplan, Pantry, Recessed Lighting, Storage, Unfurnished, Bedroom on Main Level, Jack and Jill Bath, Main Level Master
- Attached Structure
- Detached
- Number Of Units Total
- 1
Listing courtesy of Listing Agent: Jean Marsh (jf.marsh@verizon.net) from Listing Office: Nautilus Properties, Inc..
Listing sold by Amy Nghe from Superior Real Estate Group
Mortgage Calculator
Based on information from California Regional Multiple Listing Service, Inc. as of . This information is for your personal, non-commercial use and may not be used for any purpose other than to identify prospective properties you may be interested in purchasing. Display of MLS data is usually deemed reliable but is NOT guaranteed accurate by the MLS. Buyers are responsible for verifying the accuracy of all information and should investigate the data themselves or retain appropriate professionals. Information from sources other than the Listing Agent may have been included in the MLS data. Unless otherwise specified in writing, Broker/Agent has not and will not verify any information obtained from other sources. The Broker/Agent providing the information contained herein may or may not have been the Listing and/or Selling Agent.
