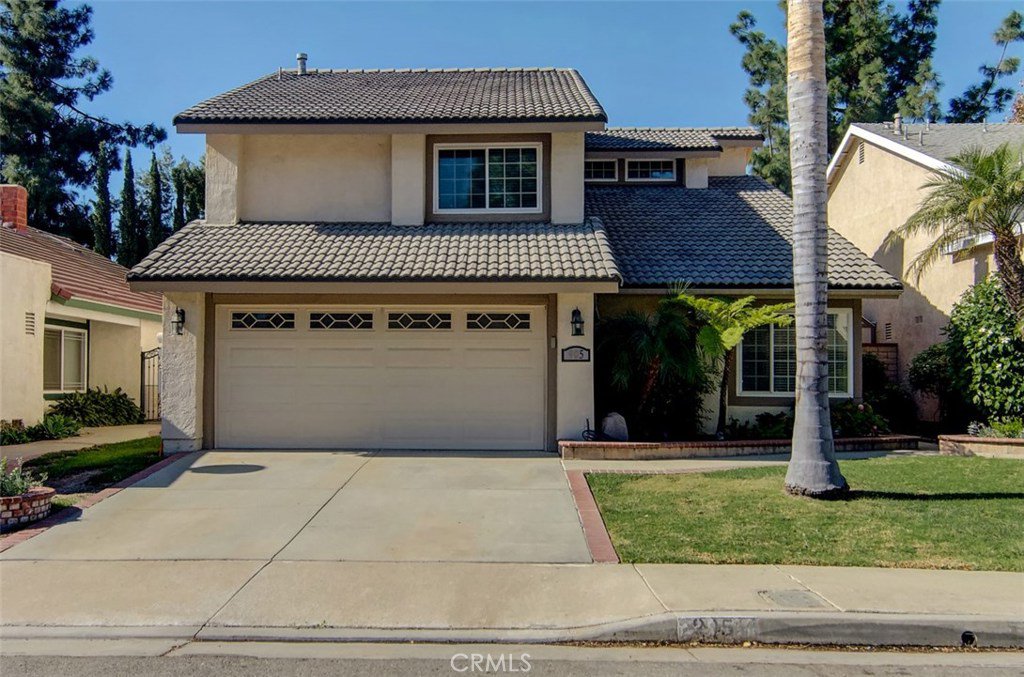905 Evening Canyon Road, Brea, CA 92821
- $715,000
- 4
- BD
- 3
- BA
- 2,119
- SqFt
- Sold Price
- $715,000
- List Price
- $699,000
- Closing Date
- Dec 20, 2019
- Status
- CLOSED
- MLS#
- OC19267709
- Year Built
- 1978
- Bedrooms
- 4
- Bathrooms
- 3
- Living Sq. Ft
- 2,119
- Lot Size
- 4,982
- Acres
- 0.11
- Lot Location
- Front Yard, Sprinklers In Rear, Sprinklers In Front, Lawn
- Days on Market
- 4
- Property Type
- Single Family Residential
- Property Sub Type
- Single Family Residence
- Stories
- Two Levels
- Neighborhood
- Canyon Country (Cync)
Property Description
Character at a price you can afford. Attractive, well maintained home located in the sought after neighborhood of Canyon Country. This charming home features an open and airy living room with dramatic vaulted ceiling, large sun filled windows and a handsome floor to ceiling brick fireplace, a perfect place to unwind. Cooking is a pleasure in the open kitchen with new stainless steel appliances, breakfast bar plus eating area and an elegant dining room for more formal gatherings. Relax in the adjacent family with sliders to the private rear yard, wonderful covered patio with fan, lights, misters and mounted TV, a perfect place for entertaining. At the end of the day retire in the spacious master bedroom with cathedral ceilings, walk in closet, master bath with double vanity plus tub and shower. There are 3 additional generously sized bedrooms. The 4th bedroom is currently being used as an office and could be easily converted back to a bedroom. The yard has a lovely 2 story playhouse and attached storage shed. Other special features include: crown moldings throughout, lots of windows, high vaulted ceilings in the Living room, master bedroom and office, 2 car garage with direct access, Solar Power Purchase Agreement, there are no lease payments. The home is close to walking trails, parks, schools, restaurants, Brea mall and downtown Birch Street with additional shopping, comedy club, theater, art gallery and easy access to freeways.
Additional Information
- Other Buildings
- Outbuilding, Shed(s)
- Appliances
- Dishwasher, Electric Oven, Disposal, Gas Range, Ice Maker, Microwave, Refrigerator, Range Hood, Self Cleaning Oven, Vented Exhaust Fan
- Pool Description
- None
- Fireplace Description
- Gas, Living Room
- Heat
- Forced Air
- Cooling
- Yes
- Cooling Description
- Central Air
- View
- None
- Exterior Construction
- Stucco
- Patio
- Brick, Concrete, Covered, Patio, See Remarks
- Roof
- Concrete, Tile
- Garage Spaces Total
- 2
- Sewer
- Public Sewer
- Water
- Public
- School District
- Brea-Olinda Unified
- Elementary School
- Fanning
- Middle School
- Brea
- High School
- Brea
- Interior Features
- Ceiling Fan(s), Crown Molding, Cathedral Ceiling(s), High Ceilings, Recessed Lighting, Two Story Ceilings, All Bedrooms Up, Attic, Walk-In Closet(s)
- Attached Structure
- Detached
- Number Of Units Total
- 1
Listing courtesy of Listing Agent: Amy Mosley (amy@amymosley.com) from Listing Office: Coldwell Banker Res. Brokerage.
Listing sold by Stephen Demos from Coldwell Banker Res. Brokerage
Mortgage Calculator
Based on information from California Regional Multiple Listing Service, Inc. as of . This information is for your personal, non-commercial use and may not be used for any purpose other than to identify prospective properties you may be interested in purchasing. Display of MLS data is usually deemed reliable but is NOT guaranteed accurate by the MLS. Buyers are responsible for verifying the accuracy of all information and should investigate the data themselves or retain appropriate professionals. Information from sources other than the Listing Agent may have been included in the MLS data. Unless otherwise specified in writing, Broker/Agent has not and will not verify any information obtained from other sources. The Broker/Agent providing the information contained herein may or may not have been the Listing and/or Selling Agent.
