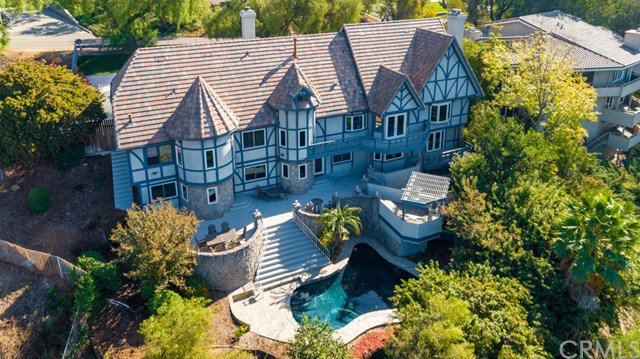2021 Skyline Drive, Fullerton, CA 92831
- $1,780,000
- 4
- BD
- 4
- BA
- 4,284
- SqFt
- Sold Price
- $1,780,000
- List Price
- $2,200,000
- Closing Date
- Jun 11, 2020
- Status
- CLOSED
- MLS#
- OC19260103
- Year Built
- 1981
- Bedrooms
- 4
- Bathrooms
- 4
- Living Sq. Ft
- 4,284
- Lot Size
- 28,000
- Acres
- 0.64
- Lot Location
- Yard
- Days on Market
- 202
- Property Type
- Single Family Residential
- Property Sub Type
- Single Family Residence
- Stories
- Two Levels
- Neighborhood
- Other (Othr)
Property Description
Views, Views, Views!!! Seller will entertain offers between $1,870,000 and $2,200,000. Fabulous custom built home with many upgrades shows like a model home! As you enter this lovely home you will be overwhelmed by its open airy and functional floor plan! Enjoy spectacular sunset views from the formal living room with fireplace. Home also boasts formal dining room, exquisite spacious eat in kitchen with an abundance of cabinetry and upgraded appliances. You will love the spectacular views from the kitchen!!! Cozy family room with fireplace and many built ins! Four spacious bedrooms with generous closet space, dream master suite with fabulous large shower, tub and dream walk in closet! Utility Room, office and every closet in the home was custom created by California Closets. Step out onto the balconies and you will be mesmerized by the breathtaking views! Rear of home has in ground pool, barbeque grill and trees, trees, trees which provide a tranquil, private setting! 3 car garage has tons of storage and cabinetry along with Versalift which allows for easy access to attic storage area from garage. Home has quality wood work and stain glass windows! All windows in the house except for toy room, garage & 2 side windows in living room have been replaced with energy efficient Anderson windows. Walk up attic is nearly 1,500 square feet and can easily be developed into living space! Truly a sensational property! Listing agent is related to seller.
Additional Information
- Appliances
- Barbecue, Dishwasher, Disposal, Refrigerator
- Pool
- Yes
- Pool Description
- Filtered, Gunite, Heated, In Ground, Private
- Fireplace Description
- Electric, Family Room, Master Bedroom, Wood Burning
- Heat
- Forced Air, Radiant
- Cooling
- Yes
- Cooling Description
- Central Air
- View
- City Lights, Panoramic
- Garage Spaces Total
- 3
- Sewer
- Public Sewer
- Water
- Public
- School District
- Fullerton Joint Union High
- Interior Features
- Built-in Features, Balcony, Ceiling Fan(s), Cathedral Ceiling(s), Multiple Staircases, Pantry, Pull Down Attic Stairs, Recessed Lighting, Storage, Bar, Dressing Area, Walk-In Closet(s)
- Attached Structure
- Detached
- Number Of Units Total
- 1
Listing courtesy of Listing Agent: Nick Spirtos (ilovelife1976@gmail.com) from Listing Office: First Team Estates.
Listing sold by Deborah Gwon from T.N.G. Real Estate Consultants
Mortgage Calculator
Based on information from California Regional Multiple Listing Service, Inc. as of . This information is for your personal, non-commercial use and may not be used for any purpose other than to identify prospective properties you may be interested in purchasing. Display of MLS data is usually deemed reliable but is NOT guaranteed accurate by the MLS. Buyers are responsible for verifying the accuracy of all information and should investigate the data themselves or retain appropriate professionals. Information from sources other than the Listing Agent may have been included in the MLS data. Unless otherwise specified in writing, Broker/Agent has not and will not verify any information obtained from other sources. The Broker/Agent providing the information contained herein may or may not have been the Listing and/or Selling Agent.
