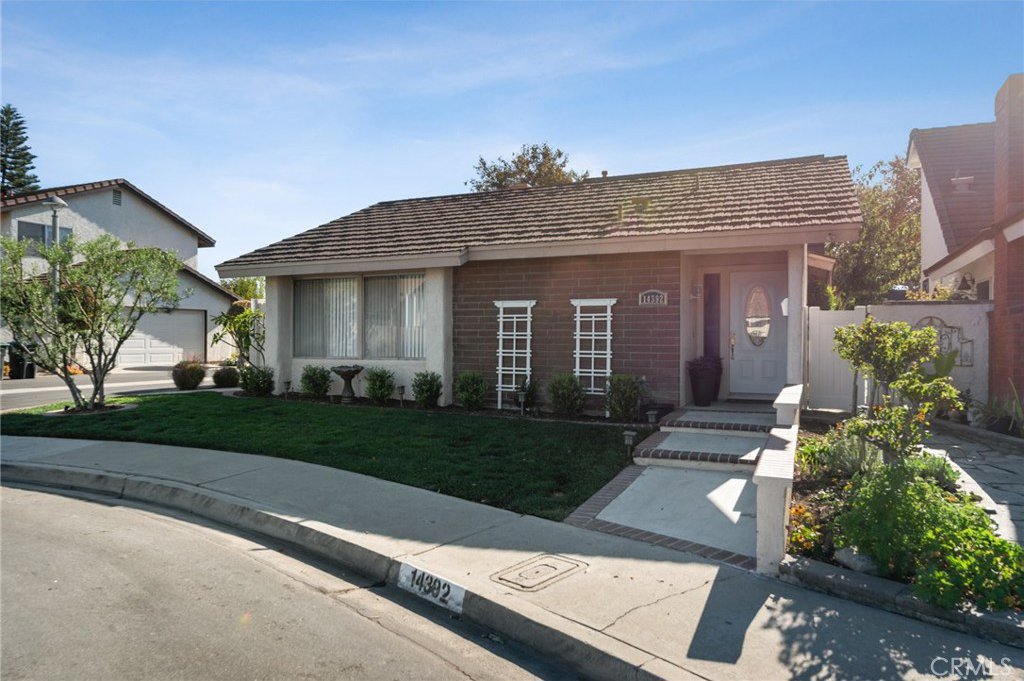14392 Poplar Drive, Tustin, CA 92780
- $690,000
- 3
- BD
- 2
- BA
- 1,624
- SqFt
- Sold Price
- $690,000
- List Price
- $699,900
- Closing Date
- Feb 18, 2020
- Status
- CLOSED
- MLS#
- OC19257734
- Year Built
- 1973
- Bedrooms
- 3
- Bathrooms
- 2
- Living Sq. Ft
- 1,624
- Lot Size
- 3,600
- Acres
- 0.08
- Lot Location
- Cul-De-Sac, Front Yard
- Days on Market
- 64
- Property Type
- Single Family Residential
- Style
- Traditional
- Property Sub Type
- Single Family Residence
- Stories
- Two Levels
- Neighborhood
- Laurelwood Patio Homes (Lph)
Property Description
Come see this beautiful home in the fabulous community of Laurelwood, centrally located in Tustin. This lovely home is located on a quiet cul-de-sac, with additional space on one side adding to the feeling of privacy. As you enter the home, you will walk into the large living room featuring vaulted ceilings, large windows, crown molding & a cozy fireplace. There are large sliding glass doors that lead out to the back yard. The large country kitchen is light & bright with stainless steel appliances. This space is accented with crown molding & custom bead boarding. There is also a large pantry & direct access to the over-sized two-car garage. Step out through the sliding glass doors into the low maintenance back yard with plenty of room for entertaining family & friends or just relaxing in the large jacuzzi! The spacious master bedroom suite is on the first floor, along with a beautifully upgraded bathroom. Crown molding, custom paint & a large closet help make this master bedroom a cozy retreat! Upstairs are two additional bedrooms & a full bathroom & a large storage space that adds possibilities. Residents of Laurelwood enjoy the benefits of a 4 acre private park, community pool, playground, lighted tennis courts, sports court & basic cable at low association dues. There is also an RV storage area within the community at a nominal extra charge. All this plus great schools, easy access to the local freeways & dining & shopping at the Tustin Marketplace & The District!
Additional Information
- HOA
- 135
- Frequency
- Monthly
- Association Amenities
- Maintenance Grounds, Outdoor Cooking Area, Picnic Area, Playground, Pool, Spa/Hot Tub, Tennis Court(s), Cable TV
- Appliances
- Electric Cooktop, Electric Oven, Disposal, Gas Water Heater, Microwave
- Pool Description
- Community, Association
- Fireplace Description
- Family Room
- Heat
- Central
- Cooling
- Yes
- Cooling Description
- Central Air
- View
- Neighborhood
- Exterior Construction
- Brick, Stucco
- Patio
- Brick, Enclosed
- Roof
- Concrete
- Garage Spaces Total
- 2
- Sewer
- Public Sewer
- Water
- Public
- School District
- Tustin Unified
- Interior Features
- Ceiling Fan(s), Ceramic Counters, Crown Molding, Cathedral Ceiling(s), Main Level Primary, Walk-In Pantry
- Attached Structure
- Detached
- Number Of Units Total
- 1
Listing courtesy of Listing Agent: Jacqueline Walker (coastalhomeseekers@gmail.com) from Listing Office: HomeSmart, Evergreen Realty.
Listing sold by Diana Hagopian from Pinnacle Estate Properties, Inc.
Mortgage Calculator
Based on information from California Regional Multiple Listing Service, Inc. as of . This information is for your personal, non-commercial use and may not be used for any purpose other than to identify prospective properties you may be interested in purchasing. Display of MLS data is usually deemed reliable but is NOT guaranteed accurate by the MLS. Buyers are responsible for verifying the accuracy of all information and should investigate the data themselves or retain appropriate professionals. Information from sources other than the Listing Agent may have been included in the MLS data. Unless otherwise specified in writing, Broker/Agent has not and will not verify any information obtained from other sources. The Broker/Agent providing the information contained herein may or may not have been the Listing and/or Selling Agent.
