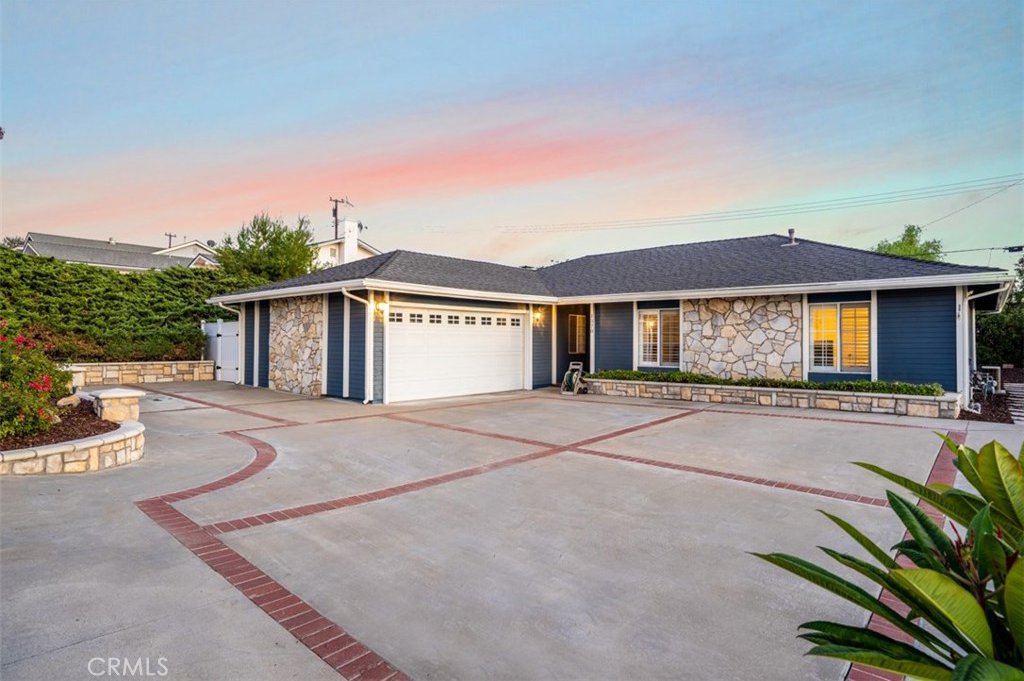1370 Arrow Wood Drive, Brea, CA 92821
- $736,500
- 4
- BD
- 2
- BA
- 1,459
- SqFt
- Sold Price
- $736,500
- List Price
- $689,998
- Closing Date
- May 12, 2020
- Status
- CLOSED
- MLS#
- OC19255643
- Year Built
- 1965
- Bedrooms
- 4
- Bathrooms
- 2
- Living Sq. Ft
- 1,459
- Lot Size
- 8,100
- Acres
- 0.19
- Lot Location
- Back Yard, Cul-De-Sac, Front Yard, Garden, Landscaped, Near Park, Near Public Transit, Sprinkler System, Yard
- Days on Market
- 0
- Property Type
- Single Family Residential
- Style
- Contemporary
- Property Sub Type
- Single Family Residence
- Stories
- One Level
- Neighborhood
- Other
Property Description
Welcome to 1370 Arrow Wood, a home on the hilltop! Enjoy sunset views of Palos Verdes, Long Beach & Catalina Island to the East and an unobstructed view of the hills to the North. The home boasts of a completely renovated & turnkey home ready for move in. The new owner will enjoy an open floor plan, modern design finishes from flooring, cabinets, countertops, dual pane windows and fully renovated bathrooms that scream modern, chic & trendy! The home also has an fully enclosed patio room great for a recreation or play area for kids that is an additional ~ 150 sq ft, not included in the home's square footage which then gives you 1,600 usable sq. footage. The driveway can fit a RV or large size vehicles along with ample street parking. Within walking distance is an award winning elementary school, medical care facilities, and a short drive to the junior high, bank, grocery store, gym, the Brea Mall, Downtown Brea and to the 57 freeway. Don’t miss the opportunity to live in a luxury inspired home in a marvelous location!
Additional Information
- Appliances
- Dishwasher, Gas Cooktop, Disposal, Gas Water Heater, Microwave, Refrigerator, Range Hood, Water To Refrigerator, Water Heater
- Pool Description
- None
- Fireplace Description
- Gas, Living Room
- Heat
- Central
- Cooling
- Yes
- Cooling Description
- Central Air
- View
- Catalina, City Lights, Hills, Mountain(s), Neighborhood
- Exterior Construction
- Drywall, Glass, Concrete, Stucco, Copper Plumbing
- Patio
- Rear Porch, Concrete, Covered, Front Porch
- Roof
- Composition
- Garage Spaces Total
- 2
- Sewer
- Public Sewer
- Water
- Public
- School District
- Brea-Olinda Unified
- Elementary School
- Mariposa
- Middle School
- Brea
- High School
- Brea Olinda
- Interior Features
- Brick Walls, Ceiling Fan(s), Crown Molding, Granite Counters, Open Floorplan, Recessed Lighting, Attic, Bedroom on Main Level, Main Level Master
- Attached Structure
- Detached
- Number Of Units Total
- 1
Listing courtesy of Listing Agent: Christopher Rubio (rubio.realestate@gmail.com) from Listing Office: Rubio Real Estate.
Listing sold by Michelle Beamish from Re/Max Real Estate Group
Mortgage Calculator
Based on information from California Regional Multiple Listing Service, Inc. as of . This information is for your personal, non-commercial use and may not be used for any purpose other than to identify prospective properties you may be interested in purchasing. Display of MLS data is usually deemed reliable but is NOT guaranteed accurate by the MLS. Buyers are responsible for verifying the accuracy of all information and should investigate the data themselves or retain appropriate professionals. Information from sources other than the Listing Agent may have been included in the MLS data. Unless otherwise specified in writing, Broker/Agent has not and will not verify any information obtained from other sources. The Broker/Agent providing the information contained herein may or may not have been the Listing and/or Selling Agent.
