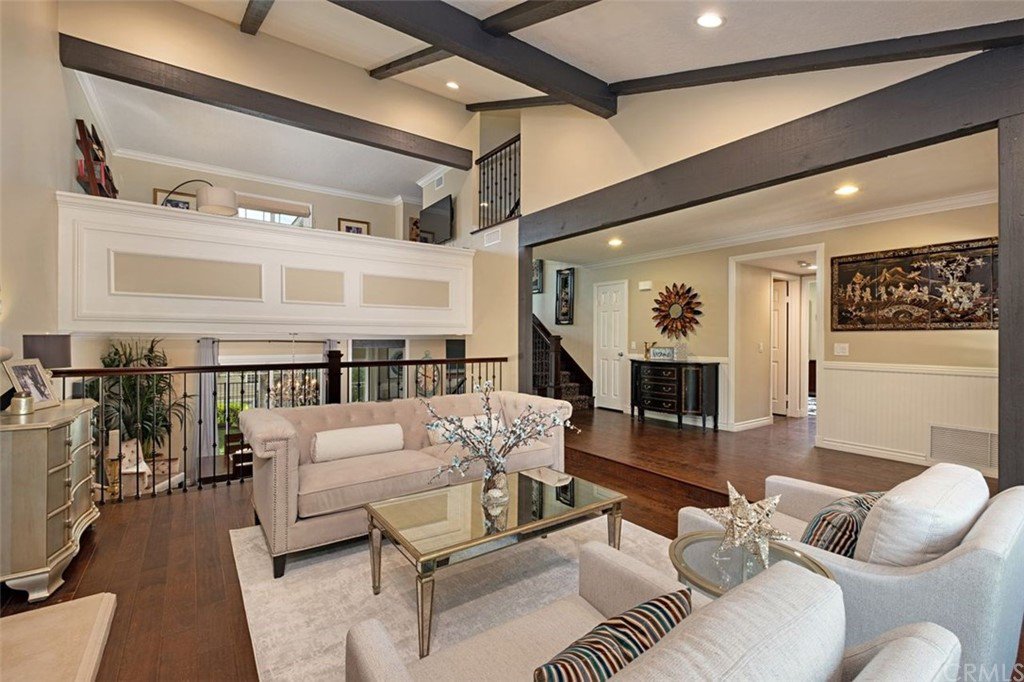4136 Pepper Avenue, Yorba Linda, CA 92886
- $1,179,000
- 4
- BD
- 3
- BA
- 2,914
- SqFt
- Sold Price
- $1,179,000
- List Price
- $1,179,000
- Closing Date
- Feb 06, 2020
- Status
- CLOSED
- MLS#
- OC19246159
- Year Built
- 1980
- Bedrooms
- 4
- Bathrooms
- 3
- Living Sq. Ft
- 2,914
- Lot Size
- 10,000
- Acres
- 0.23
- Lot Location
- Back Yard, Front Yard, Sprinklers In Rear, Sprinklers In Front, Lawn, Landscaped, Sprinklers Timer, Sprinklers On Side, Sprinkler System
- Days on Market
- 0
- Property Type
- Single Family Residential
- Style
- Traditional
- Property Sub Type
- Single Family Residence
- Stories
- Multi Level
- Neighborhood
- Chateau Hills (Cthl)
Property Description
Modern living awaits you in the beautiful Chateau Hills Community of Yorba Linda. Perfectly situated on a private interior location in a highly desired neighborhood. This 4 bedroom 3 full bath home (could be 5 bdrms w/loft being converted) 1 bedroom and bath on lower level, offering close to 3000 sqft of living space upgraded with quality finishes. Well appointed rich timber wood floors throughout the home giving a great sense of flow and connectivity throughout the floor plan. Enjoy the brand new state of the art kitchen with sleek white cabinetry accented with gold hardware complete with professional Viking appliances, Aquarella quartz counter tops, expansive seating up to 5 in kitchen completely open to the over sized family room and nearby formal dining. Entertaining is easy with a fully hardscaped backyard, custom covered Loggia, full outdoor chefs kitchen equipped with Turbo Elite 48" BBQ, stove top, bartenders ice well, drink rack, food drawers, refrigerator & sink. The Outdoor retreat is accented by a stack stone shimming descents fountain and fire pit with built in seating. On one side is RV parking w/ tons of storage for the toys, the other is a private lawn area. At night relax in the spacious master suite by the fireplace or take in city light views from the balcony, spectacular master bath remodel with stand alone tub. You will have peace of mind living in one of OC's most prestigious school districts, all nearby with 10 ratings! Put this on your must see list
Additional Information
- Other Buildings
- Cabana
- Appliances
- 6 Burner Stove, Built-In Range, Barbecue, Dishwasher, Disposal, Gas Oven, Microwave, Refrigerator, Range Hood, Water Heater
- Pool Description
- None
- Fireplace Description
- Family Room, Living Room, Master Bedroom
- Heat
- Central, Fireplace(s)
- Cooling
- Yes
- Cooling Description
- Central Air
- View
- City Lights
- Exterior Construction
- Frame, Stucco
- Patio
- Covered, Stone
- Roof
- Tile
- Garage Spaces Total
- 3
- Sewer
- Public Sewer
- Water
- Public
- School District
- Placentia-Yorba Linda Unified
- Elementary School
- Fairmont
- Middle School
- Bernardo Yorba
- High School
- Yorba Linda
- Interior Features
- Beamed Ceilings, Balcony, Block Walls, Crown Molding, Cathedral Ceiling(s), High Ceilings, Paneling/Wainscoting, Recessed Lighting, Unfurnished, Bedroom on Main Level, Loft, Walk-In Pantry
- Attached Structure
- Detached
- Number Of Units Total
- 1
Listing courtesy of Listing Agent: James Holmes (jimkholmes@gmail.com) from Listing Office: Coldwell Banker Res. Brokerage.
Listing sold by Karen Medina from Excellence RE Real Estate
Mortgage Calculator
Based on information from California Regional Multiple Listing Service, Inc. as of . This information is for your personal, non-commercial use and may not be used for any purpose other than to identify prospective properties you may be interested in purchasing. Display of MLS data is usually deemed reliable but is NOT guaranteed accurate by the MLS. Buyers are responsible for verifying the accuracy of all information and should investigate the data themselves or retain appropriate professionals. Information from sources other than the Listing Agent may have been included in the MLS data. Unless otherwise specified in writing, Broker/Agent has not and will not verify any information obtained from other sources. The Broker/Agent providing the information contained herein may or may not have been the Listing and/or Selling Agent.
