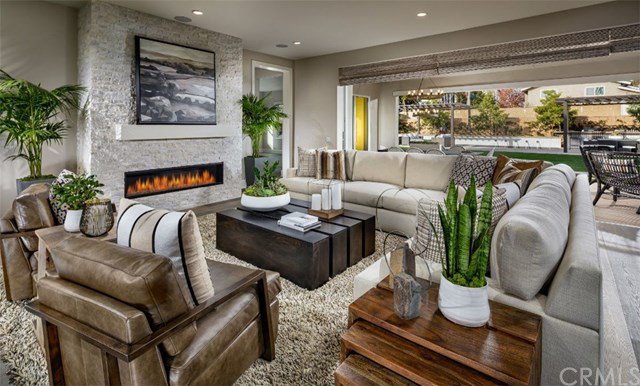18325 Wedgewood Drive, Yorba Linda, CA 92886
- $1,975,000
- 5
- BD
- 5
- BA
- 5,511
- SqFt
- Sold Price
- $1,975,000
- List Price
- $2,199,000
- Closing Date
- Nov 04, 2020
- Status
- CLOSED
- MLS#
- OC19245345
- Year Built
- 2019
- Bedrooms
- 5
- Bathrooms
- 5
- Living Sq. Ft
- 5,511
- Lot Size
- 15,600
- Acres
- 0.36
- Lot Location
- Back Yard, Front Yard, Horse Property
- Days on Market
- 359
- Property Type
- Single Family Residential
- Style
- Spanish
- Property Sub Type
- Single Family Residence
- Stories
- Two Levels
- Neighborhood
- Other (Othr)
Property Description
This stately 2 story, 5 bedroom/4.5 bath, 4 car garage home is located in Wedgewood. Wedgewood is an intimate collection of 22 luxury home sites located in Yorba Linda. This home has a gourmet Kitchen with Wolf appliances, double Kitchen Islands, a Catering Cove, and a Walk-in Pantry. A downstairs Guest Suite includes an en suite bathroom, with shower, and has separate living and sleeping rooms; the Retreat includes a Kitchenette & Beverage Center. A Dining Room, Game Room and Great Room that open to the covered California Room round out the downstairs. The second floor is equally inviting and includes: a front Balcony, a Loft, 3 secondary bedrooms and a spacious Master Bedroom, Retreat and Bathroom . The Retreat and spa-inspired Master Bathroom, with its free standing tub and oversized walk-in shower, offer a haven to relax and unwind. With its generous yard and outdoor spaces you will enjoy entertaining friends and family year-round! You'll also appreciate quick access to several major freeways (91, 55, & 57), and your proximity to attractions such as the Disneyland Resort. Property does not include front or backyard landscaping.
Additional Information
- HOA
- 247
- Frequency
- Monthly
- Association Amenities
- Horse Trails, Trail(s)
- Appliances
- 6 Burner Stove, Built-In Range, Convection Oven, Double Oven, Dishwasher, Electric Oven, Free-Standing Range, Freezer, Disposal, Gas Oven, Gas Range, Microwave, Range Hood, Self Cleaning Oven, Water Softener, Tankless Water Heater, Vented Exhaust Fan, Water To Refrigerator
- Pool Description
- None
- Fireplace Description
- Family Room, Gas, Gas Starter, Raised Hearth
- Heat
- Central, Fireplace(s), Natural Gas, Zoned
- Cooling
- Yes
- Cooling Description
- Central Air, Dual, Electric, Whole House Fan, Zoned, Attic Fan
- View
- Neighborhood
- Exterior Construction
- Adobe, Block, Drywall, Concrete, Stucco
- Patio
- Arizona Room, Concrete, Covered, Deck, Front Porch
- Roof
- Concrete, Tile
- Garage Spaces Total
- 4
- Sewer
- Public Sewer
- Water
- Public
- School District
- Placentia-Yorba Linda Unified
- Elementary School
- Linda Vista
- Middle School
- Yorba Linda
- High School
- Esparanza
- Interior Features
- Wet Bar, Built-in Features, Balcony, Block Walls, Cathedral Ceiling(s), High Ceilings, Open Floorplan, Pantry, Stone Counters, Recessed Lighting, Storage, Smart Home, Wired for Data, Wired for Sound, Bedroom on Main Level, Loft, Walk-In Pantry, Walk-In Closet(s)
- Attached Structure
- Detached
- Number Of Units Total
- 1
Listing courtesy of Listing Agent: Cesi Pagano (cesi@cesipagano.com) from Listing Office: Keller Williams Realty.
Listing sold by Cesi Pagano from Keller Williams Realty
Mortgage Calculator
Based on information from California Regional Multiple Listing Service, Inc. as of . This information is for your personal, non-commercial use and may not be used for any purpose other than to identify prospective properties you may be interested in purchasing. Display of MLS data is usually deemed reliable but is NOT guaranteed accurate by the MLS. Buyers are responsible for verifying the accuracy of all information and should investigate the data themselves or retain appropriate professionals. Information from sources other than the Listing Agent may have been included in the MLS data. Unless otherwise specified in writing, Broker/Agent has not and will not verify any information obtained from other sources. The Broker/Agent providing the information contained herein may or may not have been the Listing and/or Selling Agent.
