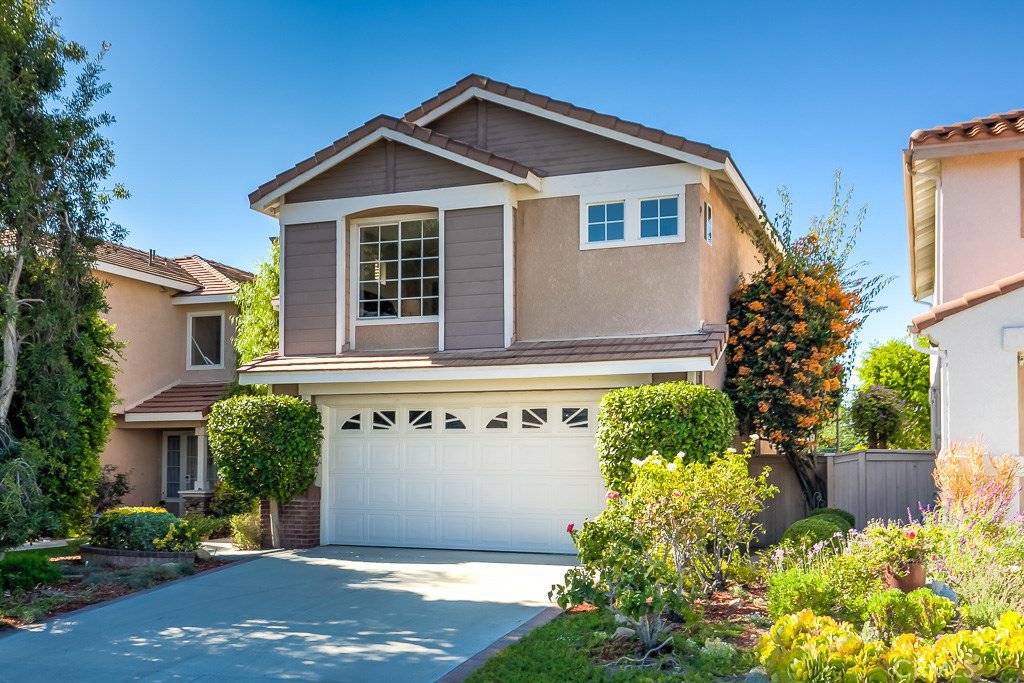29 Lunette Avenue, Lake Forest, CA 92610
- $730,500
- 3
- BD
- 3
- BA
- 1,757
- SqFt
- Sold Price
- $730,500
- List Price
- $719,000
- Closing Date
- Nov 20, 2019
- Status
- CLOSED
- MLS#
- OC19243307
- Year Built
- 1996
- Bedrooms
- 3
- Bathrooms
- 3
- Living Sq. Ft
- 1,757
- Lot Size
- 3,420
- Acres
- 0.08
- Lot Location
- Back Yard, Sprinkler System
- Days on Market
- 7
- Property Type
- Single Family Residential
- Property Sub Type
- Single Family Residence
- Stories
- Two Levels, Multi Level
- Neighborhood
- Borrego Ridge (Fhbr)
Property Description
OFFERING A DESIRABLE SPLIT-LEVEL FLOORPLAN WITH STUNNING VIEWS of the hillsides, mountains and all the way to Catalina on a clear day, this beautiful home is ideally situated in a prime location just a stone’s throw to award winning Foothill Ranch Elementary. Walls of windows and soaring ceilings welcome you in to this 3 bedroom/2.5 bathroom, bright and airy home. The main level features a living room with fireplace, separate dining room, kitchen with crisp white cabinetry, a breakfast nook with access to an outdoor deck to sit and enjoy the serene views and a spacious master bedroom with a walk-in closet, separate oversized tub, shower and a dual sink vanity. The lower level offers a family room with access out to the backyard, 2 spacious secondary bedrooms, a laundry room and a bathroom. Brand new wood laminate flooring throughout and fresh interior designer paint. The spacious backyard has new sod and has convenient access from both levels of the home. The 2 car garage offers additional storage and a full driveway. PRIME LOCATION within a short stroll to Foothill Ranch Elementary and Library, multiple parks, Whiting Ranch Wilderness trails, shopping, dining entertainment. Just minutes to the 241 toll road, 5 fwy and Irvine Spectrum Center.
Additional Information
- HOA
- 80
- Frequency
- Monthly
- Association Amenities
- Pool, Spa/Hot Tub
- Appliances
- Dishwasher, Gas Cooktop, Disposal, Gas Water Heater, Microwave
- Pool Description
- Association
- Fireplace Description
- Living Room
- Heat
- Central, Forced Air
- Cooling
- Yes
- Cooling Description
- Central Air
- View
- Catalina, Hills, Mountain(s), Neighborhood
- Patio
- Wood
- Garage Spaces Total
- 2
- Sewer
- Public Sewer
- Water
- Public
- School District
- Saddleback Valley Unified
- Elementary School
- Foothill Ranch
- Middle School
- Rancho Santa Margarita
- High School
- Trabuco Hills
- Interior Features
- Cathedral Ceiling(s), Open Floorplan, Pantry, Tile Counters, Main Level Primary, Walk-In Closet(s)
- Attached Structure
- Detached
- Number Of Units Total
- 1
Listing courtesy of Listing Agent: Liz Ryan (lizryanrealestate@gmail.com) from Listing Office: Surterre Properties Inc.
Listing sold by ADAM ELKEBIR from REALTY WORLD ALL STARS
Mortgage Calculator
Based on information from California Regional Multiple Listing Service, Inc. as of . This information is for your personal, non-commercial use and may not be used for any purpose other than to identify prospective properties you may be interested in purchasing. Display of MLS data is usually deemed reliable but is NOT guaranteed accurate by the MLS. Buyers are responsible for verifying the accuracy of all information and should investigate the data themselves or retain appropriate professionals. Information from sources other than the Listing Agent may have been included in the MLS data. Unless otherwise specified in writing, Broker/Agent has not and will not verify any information obtained from other sources. The Broker/Agent providing the information contained herein may or may not have been the Listing and/or Selling Agent.
