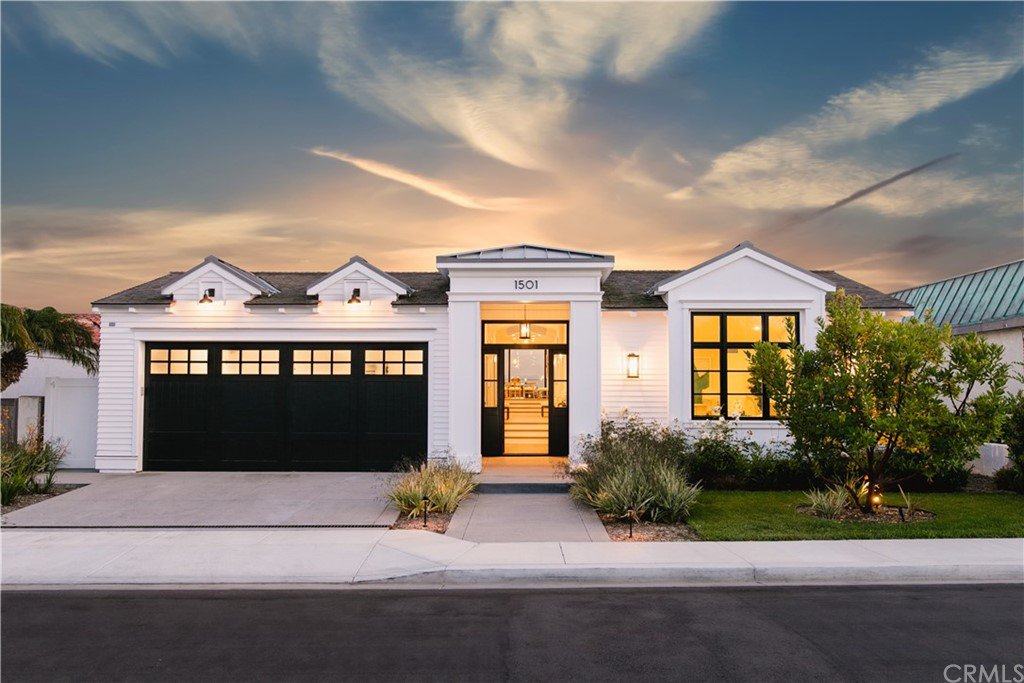1501 Serenade, Corona Del Mar, CA 92625
- $5,588,000
- 4
- BD
- 5
- BA
- 3,900
- SqFt
- Sold Price
- $5,588,000
- List Price
- $5,695,000
- Closing Date
- Jul 07, 2020
- Status
- CLOSED
- MLS#
- OC19240630
- Year Built
- 2019
- Bedrooms
- 4
- Bathrooms
- 5
- Living Sq. Ft
- 3,900
- Lot Size
- 7,552
- Acres
- 0.17
- Lot Location
- Front Yard, Landscaped, Sprinkler System, Yard
- Days on Market
- 255
- Property Type
- Single Family Residential
- Style
- Custom
- Property Sub Type
- Single Family Residence
- Stories
- One Level
- Neighborhood
- Irvine Terrace (Irvt)
Property Description
This Brand New Construction home, designed by Brandon Architects has captivating Ocean, Harbor and Catalina Island views from inside the home. Located in the most sought- after Corona Del Mar community, Irvine Terrace. This charming Eastern Seaboard design merges traditional design with soft contemporary elements throughout. The front entry-way with 14' Ceilings draws you to the rear of the home with an abundance of natural light provided by the pitched skylights above. An over-sized Bonus/Media room was created for a multitude of options giving you another space other than the Great room to relax and entertain. A true Master Suite with a Sitting Area, Fireplace and stunning Ocean Views. The Master Bath has Dual-Sinks with a vanity, Soak-In Bath Tub, Stand-Up Shower, Skylights for natural lighting and a large Walk-In Closet. Four guest en-suite bedrooms. On the back-end of the home you will find an ideal entertaining living space fitted with a kitchen island to handle 6 bar-stools, Thermador Appliances, Walk-In pantry and Wired Surround sound. The Sliding Glass wall in the rear of the home opens to give you the perfect Indoor/Outdoor flow with a private Deck fitted with a built-in BBQ. Also connected to the Deck is Easy access to all Newport Beach has to offer: Newport Beach Country Club, Fashion Island, Corona Del Mar Village, John Wayne Airport, Balboa Island and so much more.
Additional Information
- HOA
- 49
- Frequency
- Annually
- Association Amenities
- Picnic Area, Playground
- Appliances
- 6 Burner Stove, Built-In Range, Barbecue, Convection Oven, Double Oven, Dishwasher, Freezer, Disposal, Gas Oven, Gas Range, Gas Water Heater, Microwave, Refrigerator
- Pool Description
- None
- Fireplace Description
- Family Room, Kitchen, Living Room, Master Bedroom
- Heat
- Central, Forced Air, Fireplace(s)
- Cooling
- Yes
- Cooling Description
- Central Air, Dual
- View
- Canal, Catalina, City Lights, Coastline, Harbor, Ocean, Panoramic, Water
- Patio
- Deck, Wrap Around
- Garage Spaces Total
- 2
- Sewer
- Public Sewer
- Water
- Public
- School District
- Newport Mesa Unified
- Middle School
- Corona Del Mar
- High School
- Corona Del Mar
- Interior Features
- Built-in Features, Balcony, Cathedral Ceiling(s), High Ceilings, Living Room Deck Attached, Open Floorplan, Pantry, Recessed Lighting, Smart Home, Wired for Data, Wired for Sound, Bedroom on Main Level, Entrance Foyer, Main Level Master, Walk-In Pantry, Walk-In Closet(s)
- Attached Structure
- Detached
- Number Of Units Total
- 1
Listing courtesy of Listing Agent: Melanie Greiner (greinerinvestmentgroup@gmail.com) from Listing Office: Re/Max One.
Listing sold by Katie Rollins from Surterre Properties Inc.
Mortgage Calculator
Based on information from California Regional Multiple Listing Service, Inc. as of . This information is for your personal, non-commercial use and may not be used for any purpose other than to identify prospective properties you may be interested in purchasing. Display of MLS data is usually deemed reliable but is NOT guaranteed accurate by the MLS. Buyers are responsible for verifying the accuracy of all information and should investigate the data themselves or retain appropriate professionals. Information from sources other than the Listing Agent may have been included in the MLS data. Unless otherwise specified in writing, Broker/Agent has not and will not verify any information obtained from other sources. The Broker/Agent providing the information contained herein may or may not have been the Listing and/or Selling Agent.
