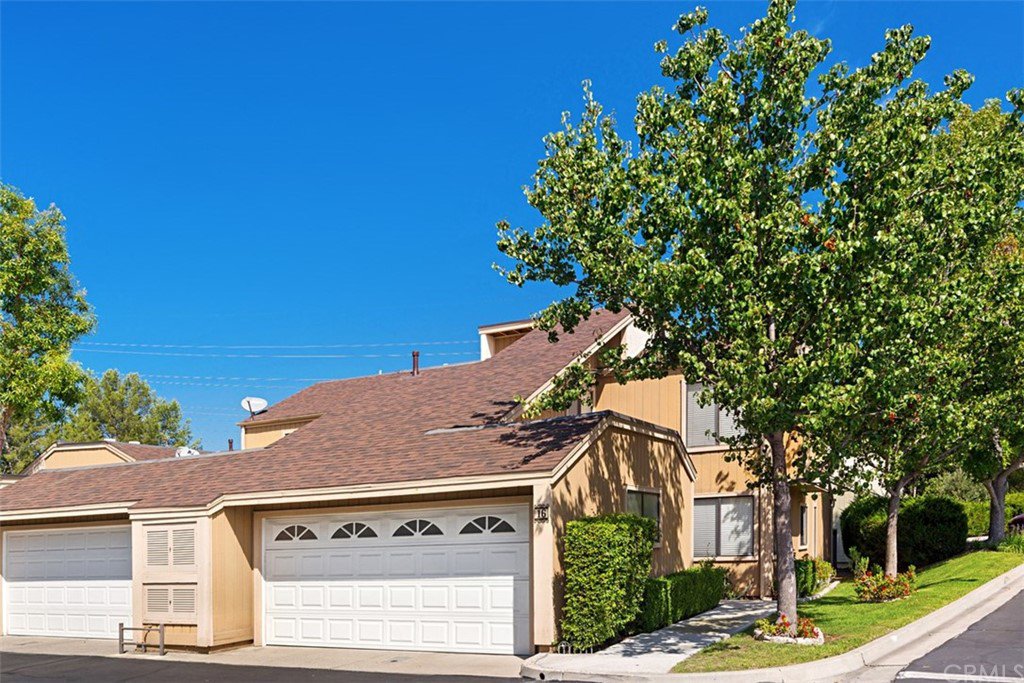16 Autumn Hill Lane, Laguna Hills, CA 92653
- $569,900
- 3
- BD
- 3
- BA
- 1,605
- SqFt
- Sold Price
- $569,900
- List Price
- $574,999
- Closing Date
- Mar 02, 2020
- Status
- CLOSED
- MLS#
- OC19233500
- Year Built
- 1982
- Bedrooms
- 3
- Bathrooms
- 3
- Living Sq. Ft
- 1,605
- Lot Size
- 2,240
- Acres
- 0.05
- Lot Location
- Back Yard, Cul-De-Sac, Sprinklers In Rear, Sprinklers In Front, Sprinkler System
- Days on Market
- 121
- Property Type
- Single Family Residential
- Property Sub Type
- Single Family Residence
- Stories
- Two Levels
- Neighborhood
- Indian Hill (Inh)
Property Description
This Indian Hills home is located in a fabulous cul-de-sac location next to the expansive Sheep Hill community park. This private entry end unit location, offers an open floor plan that feels like a single family home. The spacious floor plan offers 3 bedrooms and 2.5 bathrooms with a large 2 car direct access garage. The kitchen was remodeled with granite counter tops, high end cabinets with tons of storage and counter space. The kitchen also offers stainless steel appliances, recessed and under cabinet lighting. The large living room space comes complete with cathedral ceilings and just off the living room are sliding doors that lead to a spacious and private outdoor stone patio with a built-in BBQ, perfect for relaxing or entertaining. This floor plan also offers a separate space that makes a perfect den or study area. The large master bedroom offers lots of natural light with an en suite bathroom. The secondary bedrooms are also quite spacious. There are ceiling fans in every bedroom as well as downstairs. Neutral colors throughout. There is plenty of extra parking for your guests. Very quiet location with easy access to freeways, toll roads, shopping, schools, theaters, restaurants and the recreational trails spanning all the way to the ocean. Come see this great home. You will not be disappointed.
Additional Information
- HOA
- 458
- Frequency
- Monthly
- Second HOA
- $107
- Association Amenities
- Maintenance Grounds, Insurance, Trash
- Appliances
- Dishwasher, Electric Cooktop, Electric Oven, Disposal, Microwave, Water Heater
- Pool Description
- None
- Heat
- Central
- Cooling
- Yes
- Cooling Description
- Central Air
- View
- Trees/Woods
- Exterior Construction
- Wood Siding
- Patio
- Rear Porch, Enclosed, Stone
- Roof
- Composition
- Garage Spaces Total
- 2
- Sewer
- Public Sewer
- Water
- Public
- School District
- Saddleback Valley Unified
- Interior Features
- Ceiling Fan(s), Cathedral Ceiling(s), Granite Counters, Open Floorplan, All Bedrooms Up
- Attached Structure
- Attached
- Number Of Units Total
- 66
Listing courtesy of Listing Agent: Denise Mellor (denisemellor1@cox.net) from Listing Office: First Team Real Estate.
Listing sold by Derek Poggio from OC Homes Realty
Mortgage Calculator
Based on information from California Regional Multiple Listing Service, Inc. as of . This information is for your personal, non-commercial use and may not be used for any purpose other than to identify prospective properties you may be interested in purchasing. Display of MLS data is usually deemed reliable but is NOT guaranteed accurate by the MLS. Buyers are responsible for verifying the accuracy of all information and should investigate the data themselves or retain appropriate professionals. Information from sources other than the Listing Agent may have been included in the MLS data. Unless otherwise specified in writing, Broker/Agent has not and will not verify any information obtained from other sources. The Broker/Agent providing the information contained herein may or may not have been the Listing and/or Selling Agent.
