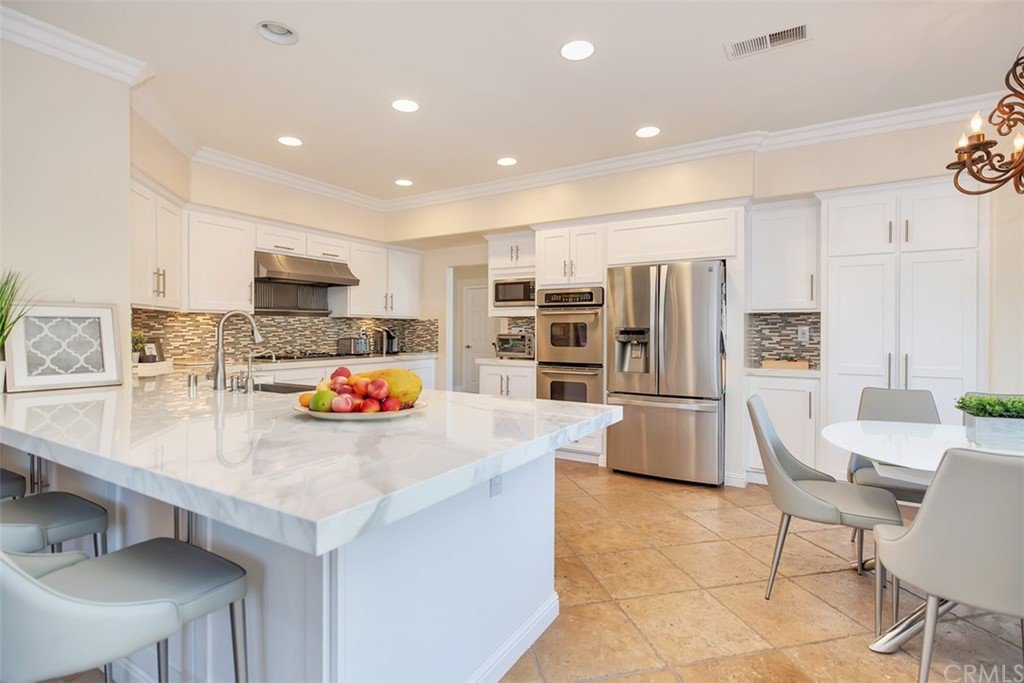13 Seacliff, Coto De Caza, CA 92679
- $1,180,000
- 4
- BD
- 5
- BA
- 3,444
- SqFt
- Sold Price
- $1,180,000
- List Price
- $1,199,000
- Closing Date
- Dec 12, 2019
- Status
- CLOSED
- MLS#
- OC19231069
- Year Built
- 1992
- Bedrooms
- 4
- Bathrooms
- 5
- Living Sq. Ft
- 3,444
- Lot Size
- 7,475
- Acres
- 0.17
- Lot Location
- Back Yard, Front Yard
- Days on Market
- 44
- Property Type
- Single Family Residential
- Property Sub Type
- Single Family Residence
- Stories
- Two Levels
- Neighborhood
- Hillsboro (Hb)
Property Description
OVER $200,000 IN UPGRADES!!! A true Entertainer’s Delight unfolds behind your double door entry. Immensely high ceilings and a floor to ceiling stacked stone fireplace in the formal living room shine bright with modern sophistication with an elegant wrought iron scrolled elaborate staircase. The upgraded Kitchen is equipped with all Stainless Steel appliances & is a Chef’s Dream, with a bright & inviting appeal. Enjoy the elegance of the custom countertops, breakfast nook & the oversized island with endless amounts of storage in the modern cabinetry. This Hillsboro Tract Plan 2 home has a Main Level Bedroom with ensuite bathroom & walk-in closet. Three additional bedrooms with vaulted ceilings can be found upstairs. The Master Bedroom boasts a double door entry, his and hers walk-in closets, & a bathroom that will be the envy of your neighbors. The oversized bonus room office can easily be converted into a 5th bedroom or a media room. A brand new patio with Tuscany Pavers complement the backyard, with freshly painted exterior making your leisure time afternoons a true bonus. Looking for a POOL? Did I mention, New PEX Piping? Enjoy incredible views looking out your picture perfect large windows & bring in all of California’s Beauty! Property backs to Vista Del Verde so no neighbors behind you!
Additional Information
- HOA
- 225
- Frequency
- Monthly
- Association Amenities
- Controlled Access, Sport Court, Horse Trails, Playground, Security, Tennis Court(s), Trail(s)
- Pool Description
- Association, Community, See Remarks
- Fireplace Description
- Family Room, Living Room, Primary Bedroom
- Heat
- Central
- Cooling
- Yes
- Cooling Description
- Central Air
- View
- Hills
- Garage Spaces Total
- 3
- Sewer
- Public Sewer
- Water
- Public
- School District
- Capistrano Unified
- Interior Features
- Wet Bar, Balcony, Ceiling Fan(s), Crown Molding, Cathedral Ceiling(s), Bar, Bedroom on Main Level, Entrance Foyer, Primary Suite, Walk-In Closet(s)
- Attached Structure
- Detached
- Number Of Units Total
- 1
Listing courtesy of Listing Agent: Ashlyn Moore (ashlyn@ashlynmoore.com) from Listing Office: Century 21 Award.
Listing sold by Gloria Bumanglag from RE/MAX Prestige Properties
Mortgage Calculator
Based on information from California Regional Multiple Listing Service, Inc. as of . This information is for your personal, non-commercial use and may not be used for any purpose other than to identify prospective properties you may be interested in purchasing. Display of MLS data is usually deemed reliable but is NOT guaranteed accurate by the MLS. Buyers are responsible for verifying the accuracy of all information and should investigate the data themselves or retain appropriate professionals. Information from sources other than the Listing Agent may have been included in the MLS data. Unless otherwise specified in writing, Broker/Agent has not and will not verify any information obtained from other sources. The Broker/Agent providing the information contained herein may or may not have been the Listing and/or Selling Agent.
