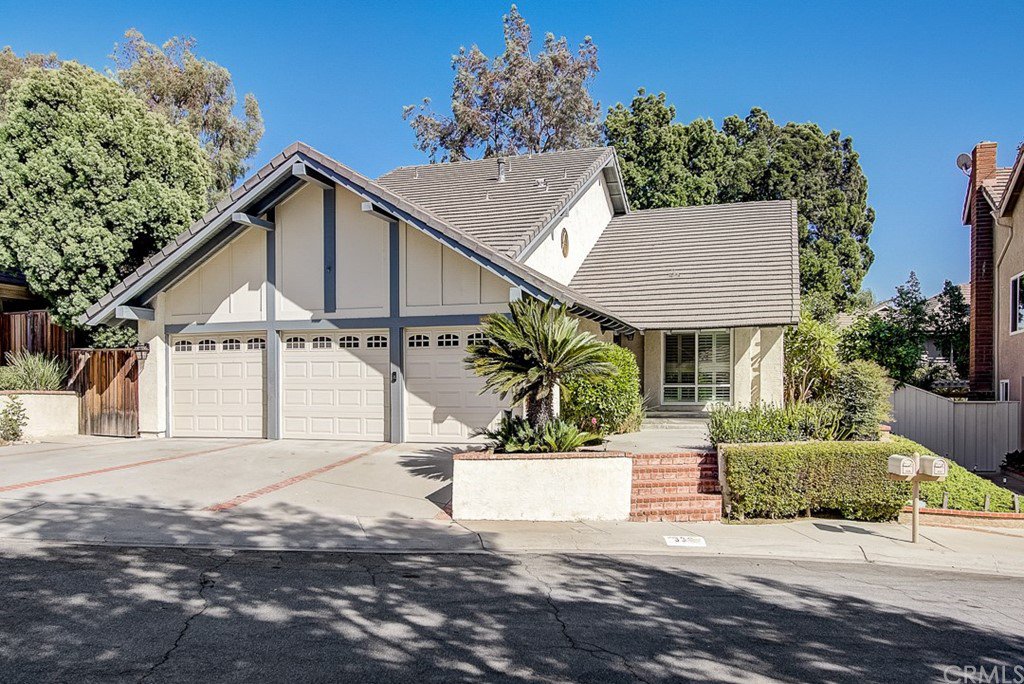336 Suncrest Circle, Brea, CA 92821
- $795,000
- 3
- BD
- 3
- BA
- 2,130
- SqFt
- Sold Price
- $795,000
- List Price
- $784,900
- Closing Date
- Oct 31, 2019
- Status
- CLOSED
- MLS#
- OC19227387
- Year Built
- 1977
- Bedrooms
- 3
- Bathrooms
- 3
- Living Sq. Ft
- 2,130
- Lot Size
- 4,950
- Acres
- 0.11
- Lot Location
- Back Yard, Cul-De-Sac, Front Yard, Lawn, Level, Street Level
- Days on Market
- 4
- Property Type
- Single Family Residential
- Property Sub Type
- Single Family Residence
- Stories
- Two Levels
- Neighborhood
- Country Hills Estates (Che)
Property Description
Welcome home to this beautifully updated home located in the desirable Brea Country Hills Community. This spacious home features gorgeous hardwood flooring, dual pane windows, high vaulted ceilings, fresh paint and updated fixtures throughout! The remodeled eat-in kitchen offers new white cabinetry, quartz countertops, brand new stainless steel appliances which include a stove, microwave, and dishwasher, and flows into the cozy family room with fireplace. The light and bright living room has two-story ceilings and opens to the formal dining area. All of the bedrooms are located upstairs are generously sized and have new carpet. The master suite has an ideal ensuite, large walk-in closet, and a private balcony! Enjoy a huge open airy loft, a perfect space for a game room, a home office or 4th bedroom option. Relax in the serene private backyard with a pergola and grassy area, a great place for entertaining. Three-car garage, front porch, plantation shutters and more. The community amenities include sparkling swimming pools, spas, sports court, tot lot, and green belts throughout. This home is conveniently located near award winning schools, the Brea Mall, shopping, restaurants, close to the 57 freeway and more. This home is ready to be made yours, and to be filled with many memories for years to come!
Additional Information
- HOA
- 130
- Frequency
- Monthly
- Association Amenities
- Sport Court, Maintenance Grounds, Playground, Pool, Spa/Hot Tub
- Appliances
- Built-In Range, Dishwasher, Disposal, Gas Oven, Gas Range, Microwave, Vented Exhaust Fan, Water Heater
- Pool Description
- Community, Association
- Fireplace Description
- Family Room
- Heat
- Central
- Cooling
- Yes
- Cooling Description
- Central Air
- View
- Neighborhood
- Exterior Construction
- Stucco
- Patio
- Open, Patio
- Roof
- Shingle
- Garage Spaces Total
- 3
- Sewer
- Public Sewer
- Water
- Public
- School District
- Brea-Olinda Unified
- Elementary School
- Country Hills
- Middle School
- Brea
- High School
- Brea Olinda
- Interior Features
- Built-in Features, Ceiling Fan(s), High Ceilings, Storage, Unfurnished, All Bedrooms Up, Loft, Walk-In Closet(s)
- Attached Structure
- Detached
- Number Of Units Total
- 1
Listing courtesy of Listing Agent: Susan Karcher (susan.karcher@redfin.com) from Listing Office: Redfin.
Listing sold by Nazee Rix from COMPASS
Mortgage Calculator
Based on information from California Regional Multiple Listing Service, Inc. as of . This information is for your personal, non-commercial use and may not be used for any purpose other than to identify prospective properties you may be interested in purchasing. Display of MLS data is usually deemed reliable but is NOT guaranteed accurate by the MLS. Buyers are responsible for verifying the accuracy of all information and should investigate the data themselves or retain appropriate professionals. Information from sources other than the Listing Agent may have been included in the MLS data. Unless otherwise specified in writing, Broker/Agent has not and will not verify any information obtained from other sources. The Broker/Agent providing the information contained herein may or may not have been the Listing and/or Selling Agent.
