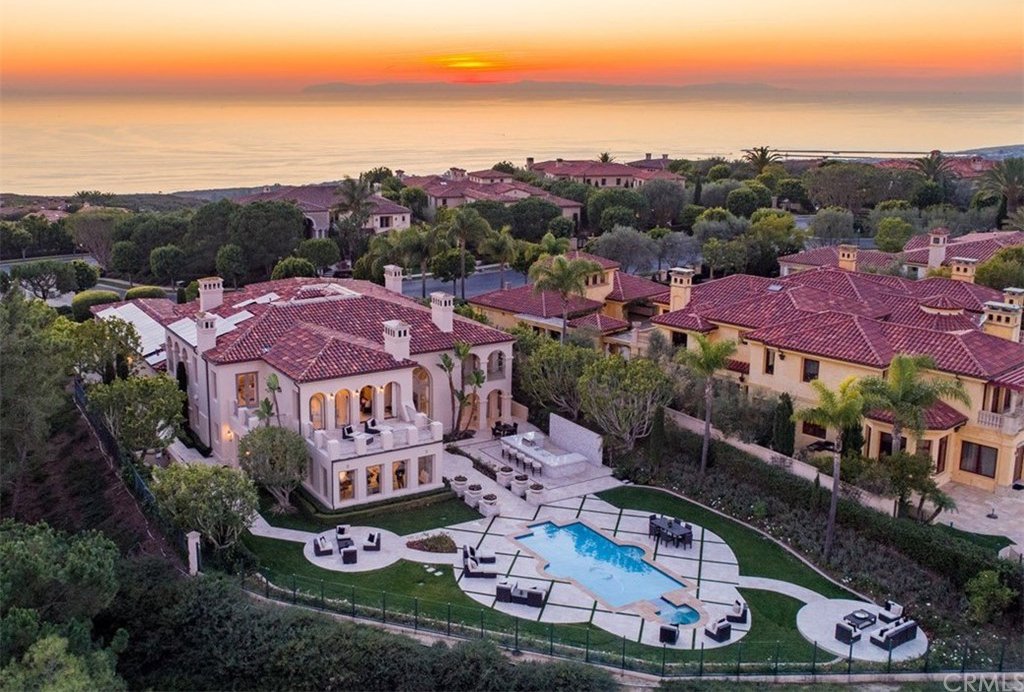15 Skycrest, Newport Coast, CA 92657
- $9,250,000
- 5
- BD
- 7
- BA
- 9,547
- SqFt
- Sold Price
- $9,250,000
- List Price
- $10,988,000
- Closing Date
- Oct 07, 2020
- Status
- CLOSED
- MLS#
- OC19224978
- Year Built
- 1999
- Bedrooms
- 5
- Bathrooms
- 7
- Living Sq. Ft
- 9,547
- Lot Size
- 29,749
- Acres
- 0.68
- Lot Location
- 0-1 Unit/Acre, Corner Lot, Cul-De-Sac
- Days on Market
- 213
- Property Type
- Single Family Residential
- Style
- Custom
- Property Sub Type
- Single Family Residence
- Stories
- Two Levels
- Neighborhood
- Pelican Crest (Ncpc)
Property Description
The No.1 Architecture Design Award winning residence in Newport Coast just got better due to a recently completed six-month hard & softscape renovation during which the back & front yards were completely refreshed along with the family room, kitchen, & master bedroom! This magnificent estate which boasts panoramic, mountain & partial Ocean views is located in the prestigious guard-gated community of Pelican Crest in Newport Coast close to the Pelican Hill Resort & Golf Course. This gorgeous 9,547 sq.ft estate rests on an approx. 30,000 sq.ft lot on a cul-de-sac boasts 5 elegant bedroom suites, a home office, a media room, 7 bathrooms, & a 4-car garage. The architecturally significant entry to the formal living room features unmatched neoclassical design with marble flooring, soaring ceilings, bar, fireplace, & extra-large spans of glass windows rarely seen in Newport Coast. An over-sized elegant master retreat features a fireplace, wet bar, & two walk-in closets offering beautiful panoramic & partial ocean views. Cozy master bathroom with Jacuzzi spa & marble flooring throughout. The gourmet kitchen with top-of-the-line appliances & granite countertops opens up to a large family room with a fireplace featuring gorgeous views. A professionally landscaped backyard with spectacular pool, spa, gazebo, & BBQ surrounded by beautiful roses provides wonderful panoramic views great for entertaining & enjoying luxury Southern California Living.
Additional Information
- HOA
- 735
- Frequency
- Monthly
- Association Amenities
- Clubhouse, Sport Court, Barbecue, Playground, Pool, Spa/Hot Tub, Tennis Court(s)
- Appliances
- 6 Burner Stove, Convection Oven, Double Oven, Dishwasher, Freezer, Microwave, Refrigerator
- Pool
- Yes
- Pool Description
- Private, Association
- Fireplace Description
- Family Room, Living Room, Master Bedroom
- Heat
- Forced Air
- Cooling
- Yes
- Cooling Description
- Central Air
- View
- City Lights, Canyon, Mountain(s), Ocean, Panoramic
- Roof
- Spanish Tile
- Garage Spaces Total
- 4
- Sewer
- Sewer Tap Paid
- Water
- Public
- School District
- Newport Mesa Unified
- Elementary School
- Newport Coast
- High School
- Corona Del Mar
- Interior Features
- Wet Bar, Balcony, Crown Molding, Cathedral Ceiling(s), Granite Counters, High Ceilings, Open Floorplan, Pantry, Recessed Lighting, Storage, Two Story Ceilings, Bar, Bedroom on Main Level, Walk-In Pantry, Walk-In Closet(s)
- Attached Structure
- Detached
- Number Of Units Total
- 1
Listing courtesy of Listing Agent: Clara Chen (Clara@ClaraChenGroup.com) from Listing Office: Pacific Sotheby's Int'l Realty.
Listing sold by Michael Franco from Compass
Mortgage Calculator
Based on information from California Regional Multiple Listing Service, Inc. as of . This information is for your personal, non-commercial use and may not be used for any purpose other than to identify prospective properties you may be interested in purchasing. Display of MLS data is usually deemed reliable but is NOT guaranteed accurate by the MLS. Buyers are responsible for verifying the accuracy of all information and should investigate the data themselves or retain appropriate professionals. Information from sources other than the Listing Agent may have been included in the MLS data. Unless otherwise specified in writing, Broker/Agent has not and will not verify any information obtained from other sources. The Broker/Agent providing the information contained herein may or may not have been the Listing and/or Selling Agent.
