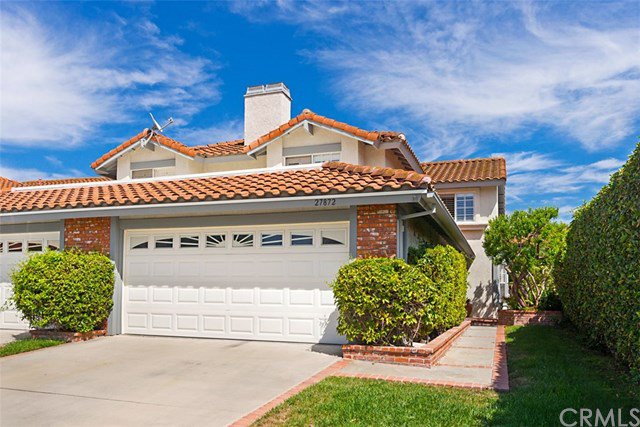27872 Avenida Armijo, Laguna Niguel, CA 92677
- $733,000
- 3
- BD
- 3
- BA
- 2,040
- SqFt
- Sold Price
- $733,000
- List Price
- $739,500
- Closing Date
- May 27, 2020
- Status
- CLOSED
- MLS#
- OC19212105
- Year Built
- 1988
- Bedrooms
- 3
- Bathrooms
- 3
- Living Sq. Ft
- 2,040
- Lot Size
- 5,600
- Acres
- 0.13
- Lot Location
- Back Yard, Sprinklers In Rear, Sprinklers In Front, Level, Sprinklers On Side, Yard
- Days on Market
- 206
- Property Type
- Single Family Residential
- Style
- Other
- Property Sub Type
- Single Family Residence
- Stories
- Two Levels
- Neighborhood
- Village Niguel Vistas I (Vnv)
Property Description
Exceptional opportunity for one of the largest lots in Village Niguel Vistas! "Truly feels like a detached home!" 3 bedroom, 2.5 bath with over 2,000 sq ft (per assessor). Fantastic floor plan with custom moulding, spacious family room, separate dining room, kitchen area with breakfast nook. 3 Large bedrooms upstairs! Open and spacious, light and bright! Master suite with walk in closet, en-suite bath with dual vanities. Charming breakfast nook with garden window to view the beautiful backyard! Inside laundry room. Central air! Plantation shutters! Mirrored closet doors, newer flooring, newer paint, newer carpet, newer patio cover, newer microwave, and newer plumbing fixtures. This residence has been totally "repiped" by Repipe 1. Attached oversized 2 car garage with direct access to home, with great 2 car additional parking driveway. Extremely spacious "park like" back yard with excellent privacy. Outstanding proximity to community pool and spa! Minutes to schools, toll roads, shopping, entertainment and more! 10-15 minutes to the beach! Minutes away from Home Depot and the 73 Toll Road. No Mello Roos, extremely low home owner association dues, outstanding schools within the Capistrano School District! An outstanding opportunity for the monies!
Additional Information
- HOA
- 187
- Frequency
- Monthly
- Second HOA
- $8
- Association Amenities
- Pool, Spa/Hot Tub
- Appliances
- Dishwasher, Gas Cooktop, Disposal, Microwave
- Pool Description
- Association
- Fireplace Description
- Living Room, See Remarks
- Heat
- Forced Air
- Cooling
- Yes
- Cooling Description
- Central Air
- View
- Neighborhood, Trees/Woods
- Exterior Construction
- Stucco, Wood Siding
- Patio
- See Remarks
- Roof
- Concrete, Tile
- Garage Spaces Total
- 2
- Sewer
- Public Sewer
- Water
- Public
- School District
- Capistrano Unified
- Interior Features
- Built-in Features, Ceiling Fan(s), Open Floorplan, Tile Counters, All Bedrooms Up, Walk-In Closet(s)
- Attached Structure
- Attached
- Number Of Units Total
- 1
Listing courtesy of Listing Agent: Bob Wolff (bob@bobwolff.com) from Listing Office: Harcourts Prime Properties.
Listing sold by Jeanine Scott from Coldwell Banker Realty
Mortgage Calculator
Based on information from California Regional Multiple Listing Service, Inc. as of . This information is for your personal, non-commercial use and may not be used for any purpose other than to identify prospective properties you may be interested in purchasing. Display of MLS data is usually deemed reliable but is NOT guaranteed accurate by the MLS. Buyers are responsible for verifying the accuracy of all information and should investigate the data themselves or retain appropriate professionals. Information from sources other than the Listing Agent may have been included in the MLS data. Unless otherwise specified in writing, Broker/Agent has not and will not verify any information obtained from other sources. The Broker/Agent providing the information contained herein may or may not have been the Listing and/or Selling Agent.
