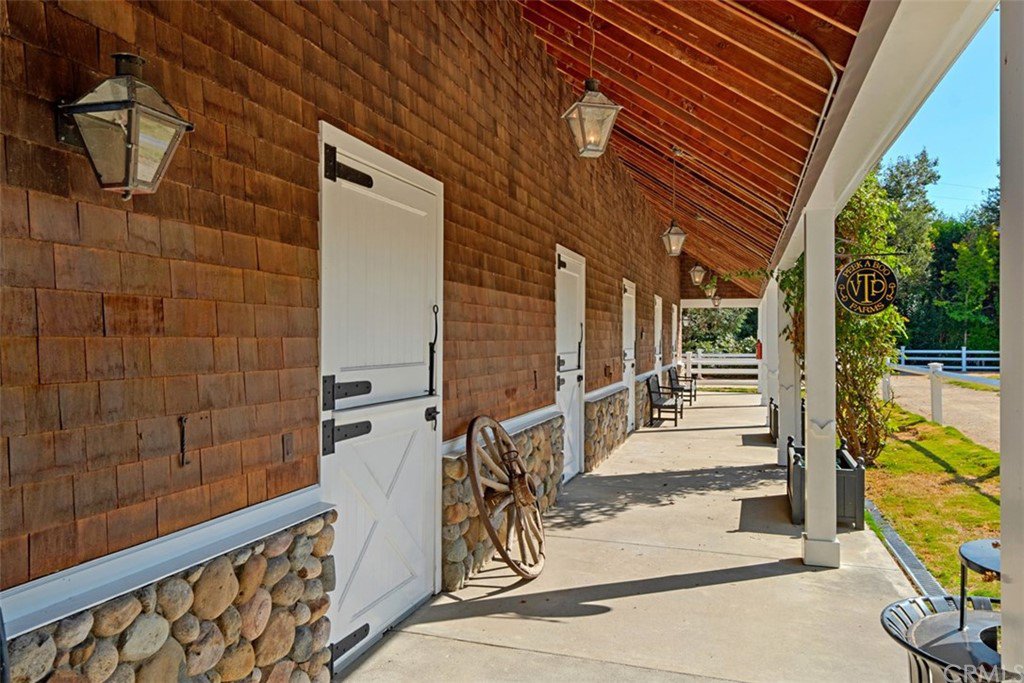31922 Paseo Monte Vista, San Juan Capistrano, CA 92675
- $4,300,000
- 6
- BD
- 9
- BA
- 7,675
- SqFt
- Sold Price
- $4,300,000
- List Price
- $4,995,000
- Closing Date
- Dec 14, 2020
- Status
- CLOSED
- MLS#
- OC19207154
- Year Built
- 1965
- Bedrooms
- 6
- Bathrooms
- 9
- Living Sq. Ft
- 7,675
- Lot Size
- 98,283
- Acres
- 2.26
- Lot Location
- Horse Property, Lot Over 40000 Sqft, Level
- Days on Market
- 425
- Property Type
- Single Family Residential
- Property Sub Type
- Single Family Residence
- Stories
- Two Levels
- Neighborhood
- Other (Othr)
Property Description
True Luxury Equestrian Estate with over 2 acres tucked away in San Juan Capistrano. 3 paddocks, tack room, turn-out stall, and pasture known as "Peek-A-Boo Farms". This estate boasts a koi pond (also with bass), a Tavern, a Theater (with the latest in 4D Projection), Game Room, Workshop, Greenhouse, and outdoor Kitchen overlooking the main swimming pool, a 2nd spa/pool, and a Pickle-Ball Court. Quiet cobblestone drive leads to the motor court circling around mature trees. Classic English York stone surrounding the pool and walkways quarried just for this estate. The Grand Foyer leads you to the formal dining room and living room with vaulted ceilings anchored by wood plank floors. A formal office with fireplace nears the curved staircase. Downstairs bedroom with bathroom en suite. Cook's kitchen with custom cabinetry, Viking appliances, Butler's pantry,and center island. Separate family room with a wall of windows. Upstairs Master Suite has coffered ceilings, fireplace, and His and Hers walk-in closets with meticulous wardrobes. Master bath with separate vanities, walk in shower and soaker tub. Executive office connected to the main residence is clad in rich wood wainscoting with it's own washroom. 4 car garage with a separate apartment above. A spiral staircase leads you to a secret view in the crow's nest. There is a charming artist's cottage plentiful with light. Fine finishes, amazing one-of-a-kind materials with breathtaking vignettes at every turn.
Additional Information
- Other Buildings
- Barn(s), Guest House, Greenhouse, Outbuilding, Sauna Private, Storage, Workshop, Stable(s)
- Appliances
- Dishwasher, Gas Cooktop
- Pool
- Yes
- Pool Description
- In Ground, Private
- Fireplace Description
- Dining Room, Library, Master Bedroom, Outside
- Heat
- Forced Air
- Cooling
- Yes
- Cooling Description
- Central Air
- View
- Trees/Woods
- Garage Spaces Total
- 4
- Sewer
- Septic Type Unknown
- Water
- Public
- School District
- Capistrano Unified
- Interior Features
- Built-in Features, Crown Molding, Cathedral Ceiling(s), Coffered Ceiling(s), Pantry, Paneling/Wainscoting, Bedroom on Main Level, Walk-In Closet(s)
- Attached Structure
- Detached
- Number Of Units Total
- 1
Listing courtesy of Listing Agent: Jennifer Posey (jennifer@southcountyestates.com) from Listing Office: South County Estates.
Listing sold by Ryan Hall from Forbes & Associates
Mortgage Calculator
Based on information from California Regional Multiple Listing Service, Inc. as of . This information is for your personal, non-commercial use and may not be used for any purpose other than to identify prospective properties you may be interested in purchasing. Display of MLS data is usually deemed reliable but is NOT guaranteed accurate by the MLS. Buyers are responsible for verifying the accuracy of all information and should investigate the data themselves or retain appropriate professionals. Information from sources other than the Listing Agent may have been included in the MLS data. Unless otherwise specified in writing, Broker/Agent has not and will not verify any information obtained from other sources. The Broker/Agent providing the information contained herein may or may not have been the Listing and/or Selling Agent.
