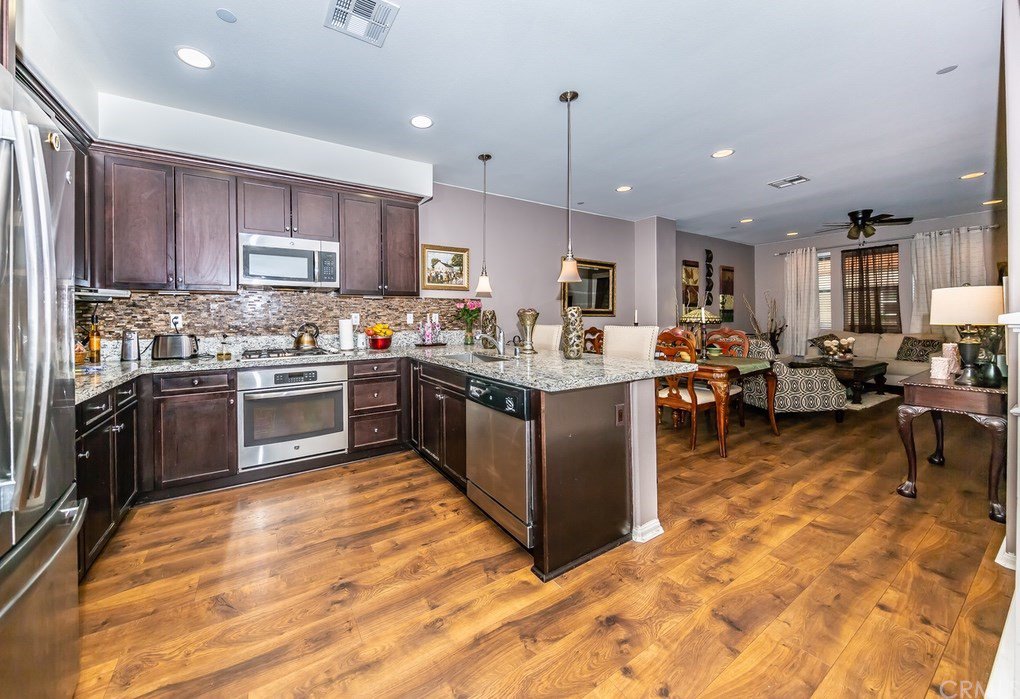17054 Traditions Way, Yorba Linda, CA 92886
- $595,000
- 3
- BD
- 4
- BA
- 1,889
- SqFt
- Sold Price
- $595,000
- List Price
- $599,000
- Closing Date
- Dec 18, 2019
- Status
- CLOSED
- MLS#
- OC19204661
- Year Built
- 2016
- Bedrooms
- 3
- Bathrooms
- 4
- Living Sq. Ft
- 1,889
- Days on Market
- 71
- Property Type
- Condo
- Property Sub Type
- Condominium
- Stories
- Three Or More Levels
- Neighborhood
- Other (Othr)
Property Description
Welcome home to the beautiful community of Heritage Crossings, built in 2016! This great floor plan includes ~ 3 bedrooms ~ 3 full bathrooms with tile floors ~ additional downstairs den and 1/2 bath ~ gourmet kitchen with granite counter tops ~ upgraded double stainless steel sink ~ kitchen pantry ~ breakfast counter ~ kitchen is open to the dining and living room ~ outdoor balcony off living room to enjoy your morning coffee ~ newly installed ceiling fans throughout ~ recessed lighting ~ 9 foot ceilings ~ warm neutral paint colors ~ upstairs laundry room with overhead cabinet storage ~ master bathroom has double sinks, oversized shower, and walk- in closet ~ tankless water heater ~ 2 car finished garage with epoxy floors ~ 4 overhead storage racks ~ ample guest parking ~ air conditioning ~ low HOA dues ~ NO MELLO ROOS ~ community/complex features outdoor fireplace, built in BBQ's, picnic tables with grass area. Easy access to the 57 freeway. Great shopping and restaurants nearby. This condo is an "interior" unit within the complex. It does not back up to the busy streets.
Additional Information
- HOA
- 198
- Frequency
- Monthly
- Association Amenities
- Call for Rules, Fire Pit, Barbecue, Picnic Area
- Appliances
- Dishwasher, Gas Cooktop, Microwave, Tankless Water Heater, Water To Refrigerator
- Pool Description
- None
- Heat
- Central, Forced Air
- Cooling
- Yes
- Cooling Description
- Central Air
- View
- Courtyard
- Patio
- Concrete, Covered
- Garage Spaces Total
- 2
- Sewer
- Public Sewer
- Water
- Public
- School District
- Placentia-Yorba Linda Unified
- Elementary School
- Rose Drive
- Middle School
- Yorba Linda
- High School
- El Dorado
- Interior Features
- Balcony, Ceiling Fan(s), High Ceilings, Multiple Staircases, Recessed Lighting, All Bedrooms Up, Walk-In Closet(s)
- Attached Structure
- Attached
- Number Of Units Total
- 1
Listing courtesy of Listing Agent: Sheri Mesa (sherimesa@gmail.com) from Listing Office: Century 21 Award.
Listing sold by Clara Tu from Re/Max Premier Realty
Mortgage Calculator
Based on information from California Regional Multiple Listing Service, Inc. as of . This information is for your personal, non-commercial use and may not be used for any purpose other than to identify prospective properties you may be interested in purchasing. Display of MLS data is usually deemed reliable but is NOT guaranteed accurate by the MLS. Buyers are responsible for verifying the accuracy of all information and should investigate the data themselves or retain appropriate professionals. Information from sources other than the Listing Agent may have been included in the MLS data. Unless otherwise specified in writing, Broker/Agent has not and will not verify any information obtained from other sources. The Broker/Agent providing the information contained herein may or may not have been the Listing and/or Selling Agent.
