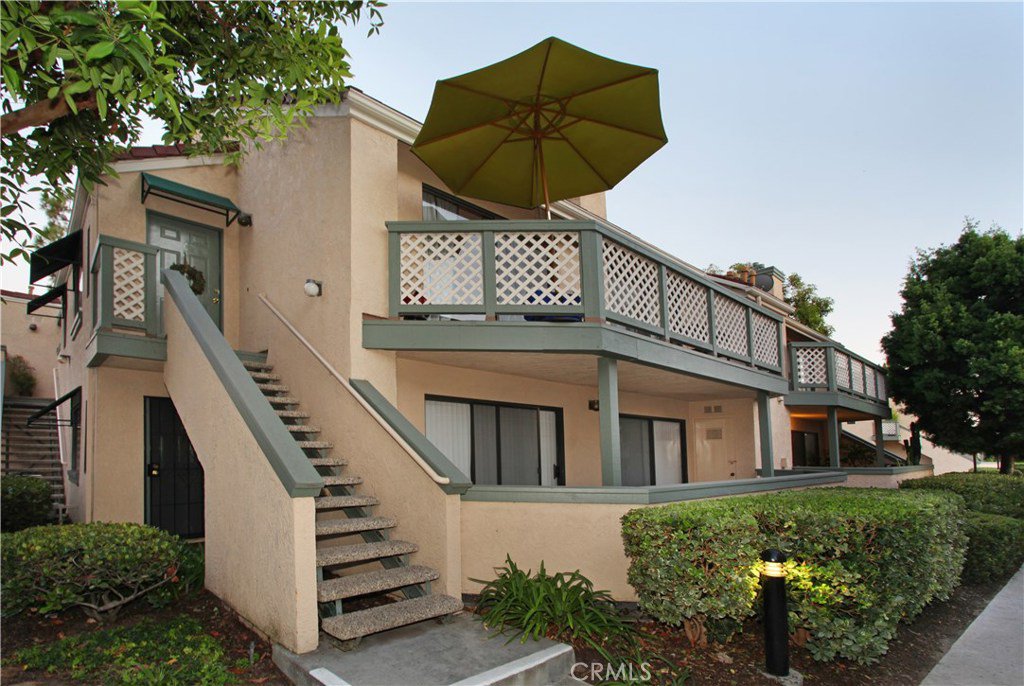3515 W Stonepine Lane Unit C, Anaheim, CA 92804
- $330,000
- 1
- BD
- 1
- BA
- 798
- SqFt
- Sold Price
- $330,000
- List Price
- $339,900
- Closing Date
- Jan 27, 2020
- Status
- CLOSED
- MLS#
- OC19202392
- Year Built
- 1987
- Bedrooms
- 1
- Bathrooms
- 1
- Living Sq. Ft
- 798
- Days on Market
- 53
- Property Type
- Condo
- Property Sub Type
- Condominium
- Stories
- One Level
- Neighborhood
- Evergreen Village (Evrg)
Property Description
Don't miss out on this gorgeous, newly-updated, one bedroom, one bath home in a most sought after community, Evergreen Village, Anaheim. This is a second floor unit with almost 800 sq. ft. of living space. Open floor plan, vaulted ceilings, gas fireplace, central air, and ample storage, including a large walk-in closet in the bedroom. Separate dining area, as well as a convenient breakfast bar adjacent to the kitchen, where you can enjoy special moments with friends and family. Many updates, including newly updated kitchen and bathroom cabinets, new stainless steel range and dishwasher, new kitchen sink and faucet, and new bathroom countertops, sink and faucet. For those who love the outdoors, there is an expansive balcony spanning all the way from the bedroom to the living room, where you can entertain guests, or relax and enjoy the beautifully landscaped gardens, lawns and walkways of Evergreen Village. Private garage close to the unit, and an additional covered parking space nearby. Ample guest parking adjacent to the condo. The low HOA dues of $319 a month include trash, water, basic cable, Internet, and community landscaping. Evergreen Village is a beautifully maintained, secluded community with many amenities, including a gated pool, spa, sauna, picnic and BBQ areas. Close to Knott’s Berry Farm, and minutes from Disneyland, Evergreen Village is conveniently located to shopping, restaurants, and major freeways. This is California living at it's finest!
Additional Information
- HOA
- 319
- Frequency
- Monthly
- Association Amenities
- Pool, Sauna, Spa/Hot Tub
- Pool Description
- In Ground, Association
- Fireplace Description
- Living Room
- Heat
- Central
- Cooling
- Yes
- Cooling Description
- Central Air
- View
- Neighborhood
- Garage Spaces Total
- 1
- Sewer
- Public Sewer
- Water
- Public
- School District
- Anaheim Union High
- Elementary School
- Cerritos
- Middle School
- Orangeview
- High School
- Western
- Attached Structure
- Attached
- Number Of Units Total
- 1
Listing courtesy of Listing Agent: Thomas McKenzie (theplanner15@yahoo.com) from Listing Office: Re/Max College Park Realty.
Listing sold by Jayme Harper from Coldwell Banker Res. Brokerage
Mortgage Calculator
Based on information from California Regional Multiple Listing Service, Inc. as of . This information is for your personal, non-commercial use and may not be used for any purpose other than to identify prospective properties you may be interested in purchasing. Display of MLS data is usually deemed reliable but is NOT guaranteed accurate by the MLS. Buyers are responsible for verifying the accuracy of all information and should investigate the data themselves or retain appropriate professionals. Information from sources other than the Listing Agent may have been included in the MLS data. Unless otherwise specified in writing, Broker/Agent has not and will not verify any information obtained from other sources. The Broker/Agent providing the information contained herein may or may not have been the Listing and/or Selling Agent.
