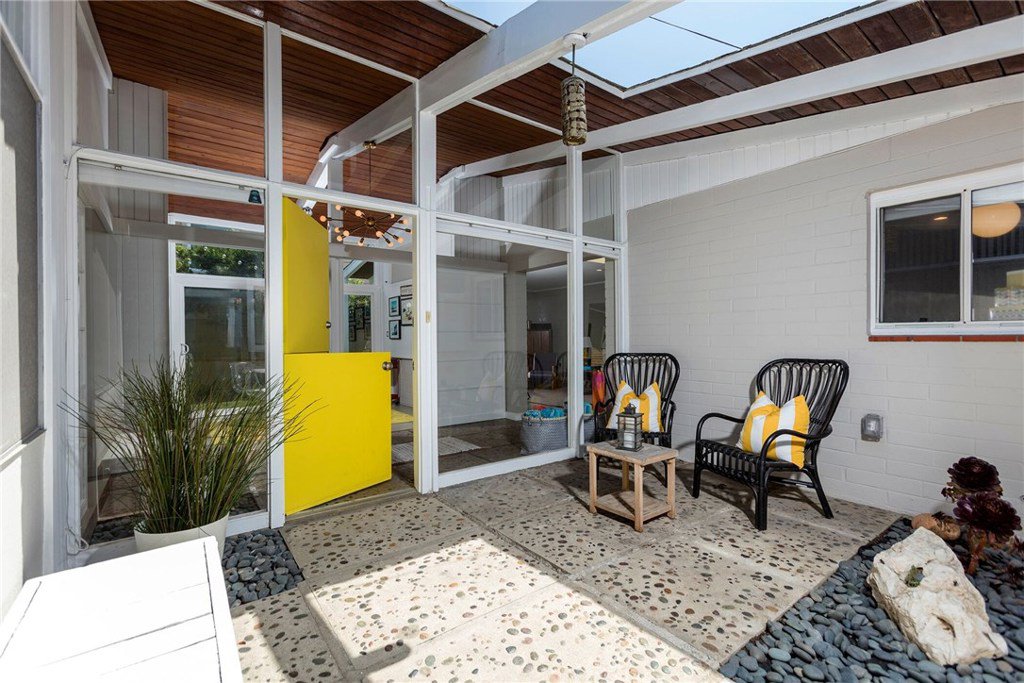124 36th Street, Newport Beach, CA 92663
- $2,295,000
- 4
- BD
- 2
- BA
- 2,191
- SqFt
- Sold Price
- $2,295,000
- List Price
- $2,360,000
- Closing Date
- Nov 04, 2019
- Status
- CLOSED
- MLS#
- OC19201914
- Year Built
- 1948
- Bedrooms
- 4
- Bathrooms
- 2
- Living Sq. Ft
- 2,191
- Lot Size
- 3,800
- Acres
- 0.09
- Lot Location
- 0-1 Unit/Acre, Back Yard, Sprinklers In Rear, Yard
- Days on Market
- 40
- Property Type
- Single Family Residential
- Style
- Mid-Century Modern
- Property Sub Type
- Single Family Residence
- Stories
- One Level
- Neighborhood
- West Newport Beach (Wsnb)
Property Description
Welcome to the beach! This stunning 4 bedroom, 2 bath Mid-Century Modern home includes a two car attached garage as well as an available space for one additional car! This home spans 2,191 Square feet and is situated in the highly desired Balboa Peninsula adjacent to the newly developed Lido Marina Village. Beautifully furnished, this single story home features a cozy den, concrete floors with stone inlay at the front entry with a beautiful large dutch door in addition to contemporary area rugs throughout. The large living room includes a wood burning fireplace. Property also features 3 private patios (front, side & back), a inside laundry room and office retreat. Skylights allow for a light and bright living space. Additionally the architectural designer light fixtures make this a great place to completely unwind from the rest of the world. You are literally steps to the 36th Street beach! Being adjacent to Lido Isle Marina Village your new home features wonderful shopping , dining and nightlife. This is California Coastal living at its finest. The 40' wide 3800 square foot lot, has an R-2 rating and short term rentals are permitted by the city in this area of the Peninsula. A must see property!
Additional Information
- Appliances
- Dishwasher, Electric Range, Gas Oven, Gas Range, Microwave, Refrigerator, Self Cleaning Oven, Water Heater, Dryer, Washer
- Pool Description
- None
- Fireplace Description
- Living Room
- Heat
- Forced Air
- Cooling Description
- None
- View
- Neighborhood, Peek-A-Boo
- Exterior Construction
- Block, Stucco
- Patio
- Open, Patio, Stone
- Roof
- Composition
- Garage Spaces Total
- 2
- Sewer
- Public Sewer
- Water
- Public
- School District
- Newport Mesa Unified
- High School
- Newport Harbor
- Interior Features
- Block Walls, Furnished, Laminate Counters, Open Floorplan, Pantry, Paneling/Wainscoting, Track Lighting, Wired for Data, All Bedrooms Down, Bedroom on Main Level, Main Level Master
- Attached Structure
- Detached
- Number Of Units Total
- 1
Listing courtesy of Listing Agent: Gizelle Sieber (gizelle.sieber@camoves.com) from Listing Office: Coldwell Banker Res. Brokerage.
Listing sold by Gizelle Sieber from Coldwell Banker Res. Brokerage
Mortgage Calculator
Based on information from California Regional Multiple Listing Service, Inc. as of . This information is for your personal, non-commercial use and may not be used for any purpose other than to identify prospective properties you may be interested in purchasing. Display of MLS data is usually deemed reliable but is NOT guaranteed accurate by the MLS. Buyers are responsible for verifying the accuracy of all information and should investigate the data themselves or retain appropriate professionals. Information from sources other than the Listing Agent may have been included in the MLS data. Unless otherwise specified in writing, Broker/Agent has not and will not verify any information obtained from other sources. The Broker/Agent providing the information contained herein may or may not have been the Listing and/or Selling Agent.
