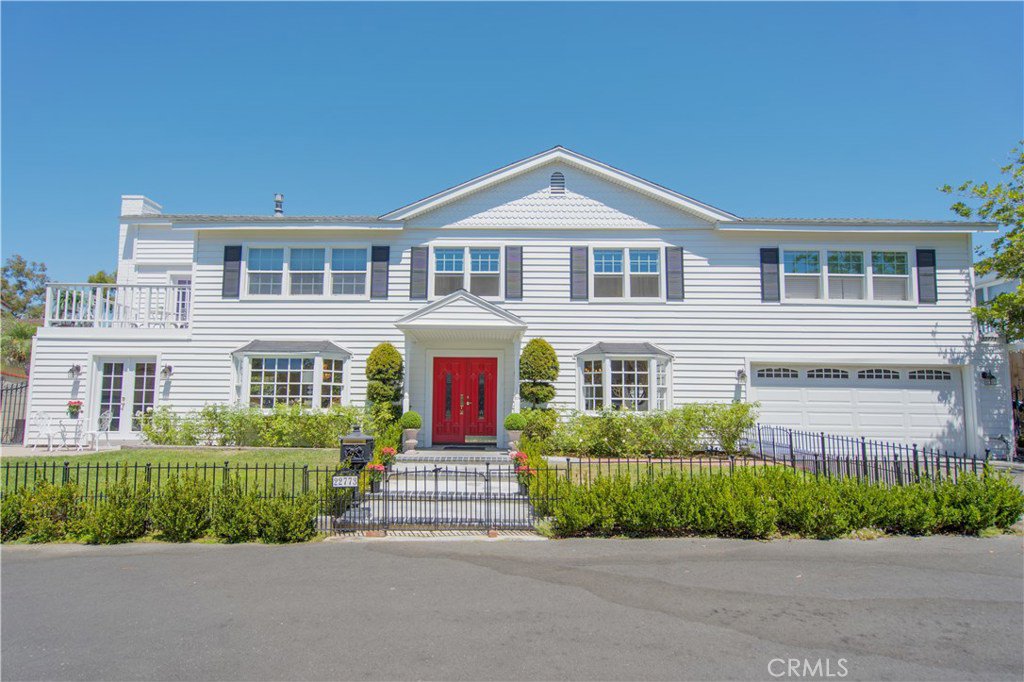22773 Islamare Lane, Lake Forest, CA 92630
- $880,000
- 5
- BD
- 3
- BA
- 3,002
- SqFt
- Sold Price
- $880,000
- List Price
- $888,888
- Closing Date
- Nov 18, 2019
- Status
- CLOSED
- MLS#
- OC19200226
- Year Built
- 1969
- Bedrooms
- 5
- Bathrooms
- 3
- Living Sq. Ft
- 3,002
- Lot Size
- 4,300
- Acres
- 0.10
- Lot Location
- Back Yard, Close to Clubhouse, Front Yard, Garden, Sprinklers In Rear, Sprinklers In Front, Lawn, Landscaped, Rectangular Lot, Sprinkler System
- Days on Market
- 56
- Property Type
- Single Family Residential
- Property Sub Type
- Single Family Residence
- Stories
- Two Levels
- Neighborhood
- Deane Lake Homes (Dl)
Property Description
PRICE REDUCED! Your Dream Home. Ideally located on a private road a stone’s throw from the lake, filled with character, warmth and charm, this beautiful home in the tranquil Lake Forest community has it all. A serene sanctuary, the home offers five bedrooms, three bathrooms, a family room, an open plan living room and two dining rooms. Upon entering, you will find a stunning formal dining room, which opens to a spacious living area boasting a fireplace perfect for relaxing. An abundance of natural light shines through the elegant front and rear French doors, which open onto a spacious patio and garden, perfect for entertaining. The updated kitchen with a quartz breakfast nook has a calming view of the fountain and garden landscape. Pristine hardwood floors lead to a cozy family room that can be converted into an additional bedroom with ensuite bathroom and private entrance, ideal for long-term guests. The spacious and elegant Master Bedroom, with expansive walk in closet opens up to a patio with a breathtaking view of the lake. Enjoy the amenities of the exclusive Lake Forest Beach and Tennis Club, including heated swimming pools, a beach lagoon, multiple tennis courts, a basketball court, hot tubs, beach volleyball, and a year round preschool. Close to shops, dining, schools with easy access to the freeways and the Irvine Spectrum Center.
Additional Information
- HOA
- 194
- Frequency
- Monthly
- Association Amenities
- Billiard Room, Call for Rules, Clubhouse, Sport Court, Fitness Center, Meeting Room, Management, Meeting/Banquet/Party Room, Other Courts, Pool, Recreation Room, Spa/Hot Tub, Tennis Court(s)
- Appliances
- Convection Oven, Freezer, Gas Cooktop, Gas Oven, Gas Water Heater, Refrigerator, Range Hood, Water To Refrigerator, Dryer, Washer
- Pool Description
- Community, Diving Board, Heated, Lap, Association
- Fireplace Description
- Living Room, Raised Hearth
- Heat
- Central, Natural Gas
- Cooling
- Yes
- Cooling Description
- Central Air, Electric
- View
- Lake
- Exterior Construction
- Drywall, Stucco, Vinyl Siding
- Patio
- Concrete, Front Porch, Open, Patio
- Roof
- Asphalt, Shingle
- Garage Spaces Total
- 2
- Sewer
- Public Sewer
- Water
- Public
- School District
- Saddleback Valley Unified
- High School
- El Toro
- Interior Features
- Balcony, Cathedral Ceiling(s), Granite Counters, Open Floorplan, Storage, All Bedrooms Up, Walk-In Closet(s)
- Attached Structure
- Detached
- Number Of Units Total
- 1
Listing courtesy of Listing Agent: Judy Safford (judysafford@firstteam.com) from Listing Office: First Team Real Estate.
Listing sold by Edward Jacuinde from Edward Jacuinde Real Estate
Mortgage Calculator
Based on information from California Regional Multiple Listing Service, Inc. as of . This information is for your personal, non-commercial use and may not be used for any purpose other than to identify prospective properties you may be interested in purchasing. Display of MLS data is usually deemed reliable but is NOT guaranteed accurate by the MLS. Buyers are responsible for verifying the accuracy of all information and should investigate the data themselves or retain appropriate professionals. Information from sources other than the Listing Agent may have been included in the MLS data. Unless otherwise specified in writing, Broker/Agent has not and will not verify any information obtained from other sources. The Broker/Agent providing the information contained herein may or may not have been the Listing and/or Selling Agent.
