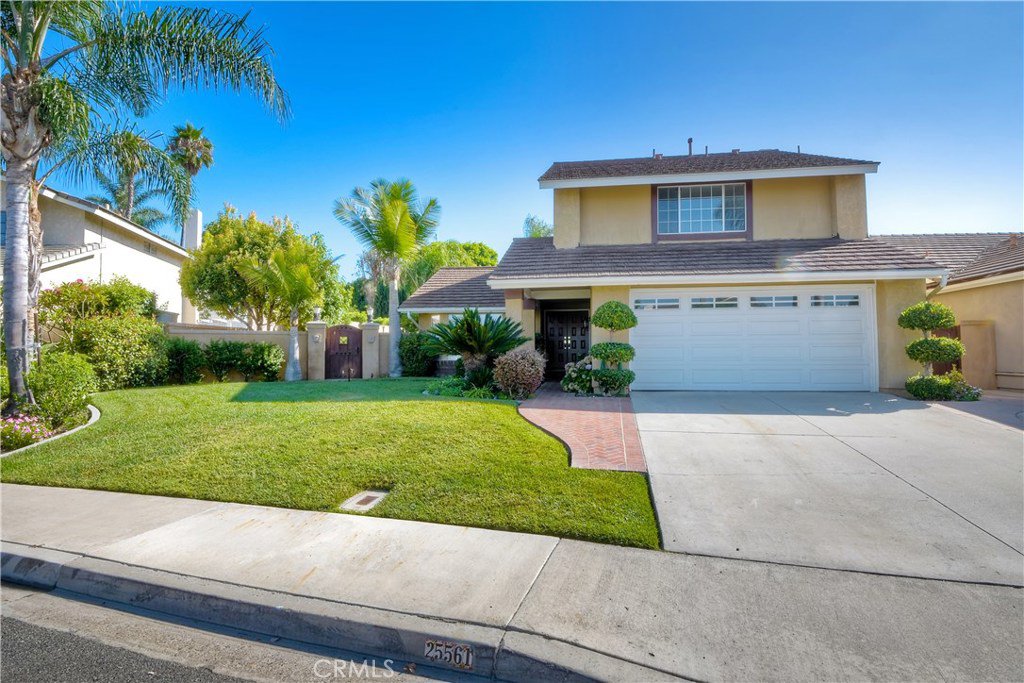25561 GLEN ACRES, Lake Forest, CA 92630
- $810,000
- 5
- BD
- 3
- BA
- 2,615
- SqFt
- Sold Price
- $810,000
- List Price
- $849,900
- Closing Date
- Nov 25, 2019
- Status
- CLOSED
- MLS#
- OC19199687
- Year Built
- 1980
- Bedrooms
- 5
- Bathrooms
- 3
- Living Sq. Ft
- 2,615
- Lot Size
- 6,825
- Acres
- 0.16
- Lot Location
- Back Yard, Front Yard, Lawn, Yard
- Days on Market
- 69
- Property Type
- Single Family Residential
- Property Sub Type
- Single Family Residence
- Stories
- Two Levels
- Neighborhood
- Bennett Ranch South (Bn)
Property Description
EXCLUSIVE BENNETT RANCH REMODELED HOME OFFERS UNPRECEDENTED LOCATION & ULTIMATE PRIVACY. STRIKING INTERIOR REMODEL & ROOM ADDITION. $100K SPECTACULAR REAR YARD MAKEOVER, YIELDING A SWEEPING SIDE TO REAR YARD OASIS OF EASY CARE OUTDOOR LIVING, EXPANSIVE GRANITE TOPPED ISLAND, FABULOUS 54” BUILT-IN VIKING BBQ W/SMOKER, ROTISSERIE & 2 BURNER COOKTOP, 2 VIKING FRIG'S, SINK & SEATING FOR 6 PLUS & A GAS FIREPIT. EXCEPTIONAL INTERIOR REMODEL INCLUDES EXTENSIVE UPGRADES AT EVERY TURN. RECONFORMED HIGH END KITCHEN REMODEL FEATURING: *WOLF RANGE*BOSCH DISHWASHER & MICROWAVE*MARBLE COUNTERS*NEW SOFT CLOSE CABINETRY W/PULL-OUT DRAWERS*FARMHOUSE SINK & WALK IN PANTRY, ALL OPENING TO FAMILY ROOM GENEROUS FIREPLACE & LARGE EXTENDED WALL OF CABINETRY. MAIN FLOOR OFFERS 3 SEPARATE LIVING/FAMILY ROOMS & FORMAL DINING ROOM. EXQUISITE PRIVATE MASTER SUITE & ENSUITE BATH W/LARGE WALK-IN SHOWER & SPACIOUS WALK-IN CLOSET. ONE BEDROOM USED AS OFFICE/CRAFT ROOM W/NO CLOSET. HOME FEATURES ABUNDANT RECESSED LIGHTING THRU-OUT MOST ROOMS, GARAGE W/WORKSHOP, 2 PULL DOWN STAIRWAYS FOR STORAGE & NEW DUAL PANED WINDOWS THRU-OUT. REVEL IN EXCEPTIONAL OUTDOOR LIVING. GREENBELT ADDS PRIVACY, BEHIND HOME. STROLL ALONG ALISO CREEK BIKE /JOGGING PATH APPROXIMATELY 25 MILES LONG FROM COOKS CORNER TO THE BEACH. CHERRY PARK W/PLAYGROUND, BASKETBALL BBQ & PICNIC AREA, LAKE FOREST GOLF COURSE ALL CLOSE BY. LOW HOA & NO MELLO ROOS TAX. AWARD WINNING SADDLEBACK SCHOOL DISTRICT, EASY ACCESS TO 5 FREEWAY & 241 TOLL ROAD.
Additional Information
- HOA
- 57
- Frequency
- Monthly
- Association Amenities
- Maintenance Grounds
- Appliances
- Barbecue, Double Oven, Dishwasher, Electric Cooktop, Microwave, Refrigerator
- Pool Description
- None
- Fireplace Description
- Family Room
- Heat
- Central
- Cooling
- Yes
- Cooling Description
- Central Air
- View
- Neighborhood
- Patio
- Open, Patio
- Garage Spaces Total
- 2
- Sewer
- Sewer Tap Paid
- Water
- Public
- School District
- Saddleback Valley Unified
- Elementary School
- Cordillera
- Middle School
- Los Aliso
- High School
- El Toro
- Interior Features
- Cathedral Ceiling(s), Pantry, Pull Down Attic Stairs, Stone Counters, Recessed Lighting, All Bedrooms Up, Walk-In Pantry, Walk-In Closet(s)
- Attached Structure
- Detached
- Number Of Units Total
- 1
Listing courtesy of Listing Agent: Ken Dembowski (ken4re@gmail.com) from Listing Office: RE/MAX Select One.
Listing sold by Elizabeth Yi from Realty One Group West
Mortgage Calculator
Based on information from California Regional Multiple Listing Service, Inc. as of . This information is for your personal, non-commercial use and may not be used for any purpose other than to identify prospective properties you may be interested in purchasing. Display of MLS data is usually deemed reliable but is NOT guaranteed accurate by the MLS. Buyers are responsible for verifying the accuracy of all information and should investigate the data themselves or retain appropriate professionals. Information from sources other than the Listing Agent may have been included in the MLS data. Unless otherwise specified in writing, Broker/Agent has not and will not verify any information obtained from other sources. The Broker/Agent providing the information contained herein may or may not have been the Listing and/or Selling Agent.
