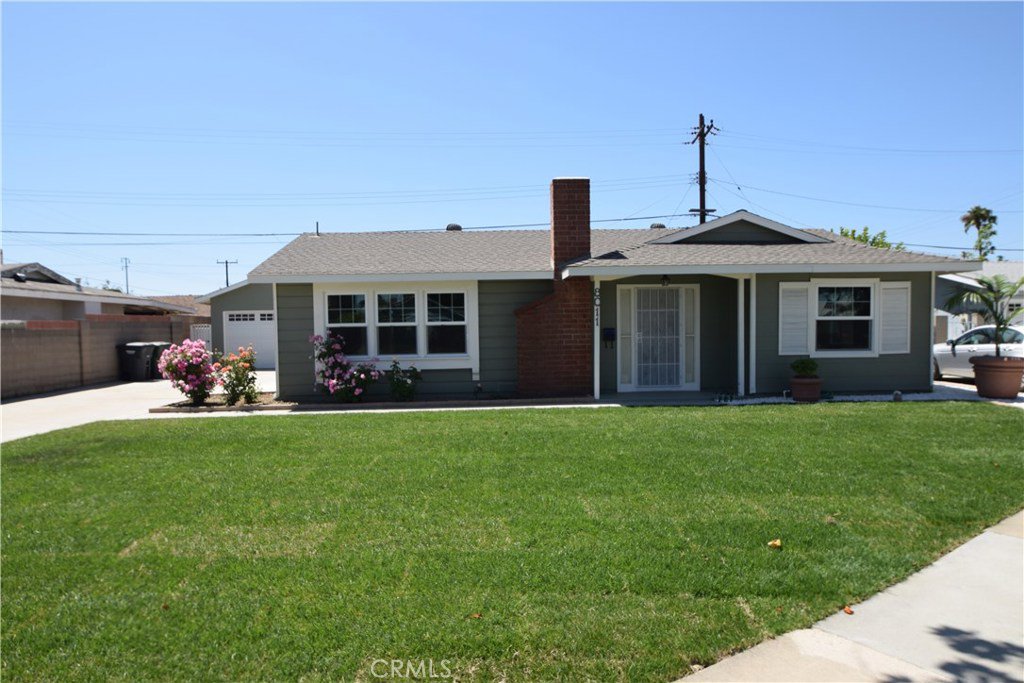8011 San Luis Circle, Buena Park, CA 90620
- $668,800
- 4
- BD
- 2
- BA
- 1,612
- SqFt
- Sold Price
- $668,800
- List Price
- $668,800
- Closing Date
- Oct 16, 2019
- Status
- CLOSED
- MLS#
- OC19199184
- Year Built
- 1954
- Bedrooms
- 4
- Bathrooms
- 2
- Living Sq. Ft
- 1,612
- Lot Size
- 6,300
- Acres
- 0.14
- Lot Location
- Cul-De-Sac, Sprinklers In Front, Lawn, Landscaped, Sprinklers Timer
- Days on Market
- 19
- Property Type
- Single Family Residential
- Style
- Contemporary
- Property Sub Type
- Single Family Residence
- Stories
- One Level
- Neighborhood
- Unknown
Property Description
Stunning, newly-remodeled interior & exterior home in established community.FEATURES INCLUDE: KITCHEN w/white Shaker-style cabinets w/self-closing assembly, impressive "Imperial White" granite counters & backsplash, stainless steel Whirlpool appliances, incl. gas oven, microwave, dishwasher, dual-sinks w/ brushed nickel faucet, recessed lights.Water-resistant, wood-simulated "Versa Collection Gray Horizon" vinyl flooring t/o. Dual-glaze Milgard Low E windows & doors.Light gray interior wall paint & 4" white baseboards. MSTR BED w/decor-style ceiling fan/light fixture.MSTR BTH w/gloss-white subway tile surrounding tub walls, white sink over expresso-colored vanity, brushed nickel fixtures, designer mirror & light fixture. SECOND BED w/ decor ceiling fan/light fixture. 2ND BTH w/ walk-in shower w/tempered-glass door, beautiful white tile w/ gray accents & custom flat round marble pebble flooring, mirrored medicine cabinet, decor light fixture & mirror, brushed nickel fixtures, & direct access to bkyd/pool. LIV. RM.w/ gas fireplace & screen.DIN RM w/ large window & stylish fan/light fixture.Kitchen flows into spacious FAM RM that looks out onto bkyd/pool. Reconditioned pool w/ new equipment & plaster, accented w/ "Botanical Lake Blue" 6"x 6"perimeter tile.New Roof & exterior paint. New two-car garage door & remote, ample storage in garage.Newly planted sod in front yd w/ solar driveway light.Built as 4 bedrooms. 4th bedroom has been opened but could be converted back to bedroom.
Additional Information
- Appliances
- Built-In Range, Dishwasher, Gas Cooktop, Disposal, Gas Oven, Gas Range, Gas Water Heater, Microwave
- Pool
- Yes
- Pool Description
- Filtered, Gunite, In Ground, Private
- Fireplace Description
- Gas, Living Room, Wood Burning
- Cooling Description
- None
- View
- Pool
- Exterior Construction
- Stucco
- Patio
- Front Porch
- Roof
- Shingle
- Garage Spaces Total
- 2
- Sewer
- Public Sewer, Sewer Tap Paid
- Water
- Public
- School District
- Anaheim Union High
- Middle School
- Walker/Oxford
- High School
- Kennedy/Oxford
- Interior Features
- Beamed Ceilings, Built-in Features, Block Walls, Ceiling Fan(s), Granite Counters, Recessed Lighting, All Bedrooms Down
- Attached Structure
- Detached
- Number Of Units Total
- 1
Listing courtesy of Listing Agent: Bill Monroe (billanddianamonroe@msn.com) from Listing Office: Successful Homebuyers Rlty Inc.
Listing sold by Jeanne St Clair from ReMax Tiffany Real Estate
Mortgage Calculator
Based on information from California Regional Multiple Listing Service, Inc. as of . This information is for your personal, non-commercial use and may not be used for any purpose other than to identify prospective properties you may be interested in purchasing. Display of MLS data is usually deemed reliable but is NOT guaranteed accurate by the MLS. Buyers are responsible for verifying the accuracy of all information and should investigate the data themselves or retain appropriate professionals. Information from sources other than the Listing Agent may have been included in the MLS data. Unless otherwise specified in writing, Broker/Agent has not and will not verify any information obtained from other sources. The Broker/Agent providing the information contained herein may or may not have been the Listing and/or Selling Agent.
