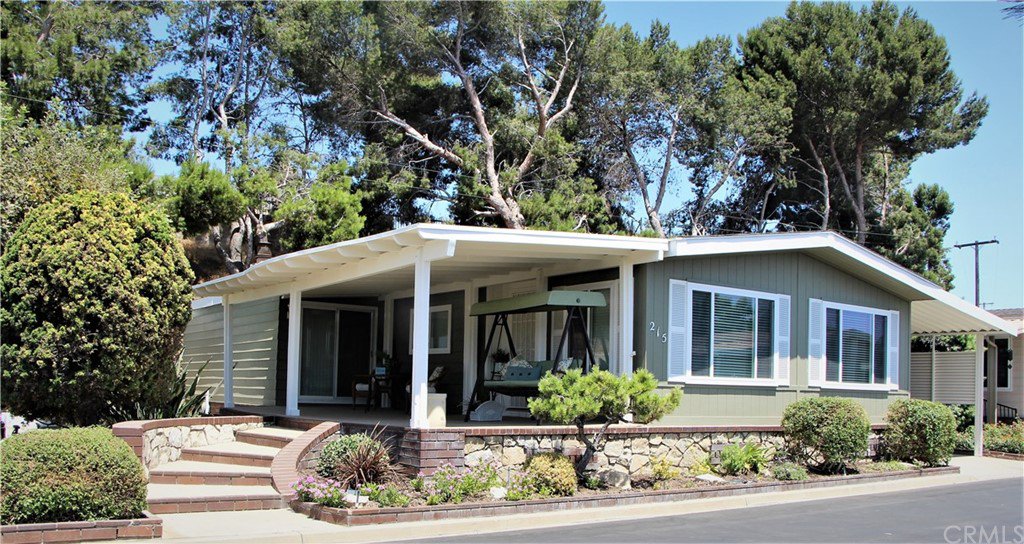215 Ridgelake Drive, Placentia, CA 92870
- $167,500
- 2
- BD
- 2
- BA
- 1,632
- SqFt
- Sold Price
- $167,500
- List Price
- $169,500
- Closing Date
- Dec 03, 2019
- Status
- CLOSED
- MLS#
- OC19192875
- Year Built
- 1978
- Bedrooms
- 2
- Bathrooms
- 2
- Living Sq. Ft
- 1,632
- Lot Location
- 0-1 Unit/Acre, Corner Lot
- Days on Market
- 0
- Property Type
- Manufactured Home
- Neighborhood
- Lake Park (Lkpk)
Property Description
“Amazing” Turnkey Home in Lake Park Placentia A 55+ Community. This Large (1632 sq ft) 2-bedroom and 2-bathroom home has been remodeled and is surrounding with Beauty! There is all new double pane windows, granite counter tops, laminate flooring in kitchen and family room, new carpet in living room and master bedroom, new paint interior and exterior. All appliance included: Refrigerator, Stove, Oven, Dishwasher, Built In Microwave, Washer & Dryer. This dream home has many luxury attributes: Large living room/dining room with vaulted ceilings, Large family room with fireplace and access to the side patio from the beautifully designed etched glass slider, Hardwood kitchen cabinets with granite counter tops, Master bedroom with a Large Walk-In Closet and direct access to the side patio from a beautifully designed etched glass slider, the master bathroom is also beautiful that includes a sunken bathtub, separate walk-in shower, dual vanity sink and built-in linen storage closet(s). The home also has upgraded baseboards and 2" blinds throughout. On the exterior enjoy relaxing on the Large covered side porch (14’ x 27’= 378 sq ft) or when it's in season, picking fruit from the Lime and Tangerine trees. “This home is truly a one of a kind”. Lake Park has freeway access to: 57 fwy, 91 fwy, 55 fwy, 5 fwy, 22 fwy.
Additional Information
- Land Lease
- Yes
- Land Lease Amount
- $1269.75
- Appliances
- Dishwasher, Electric Oven, Electric Range, Free-Standing Range, Freezer, Microwave, Refrigerator, Water Heater, Dryer, Washer
- Pool Description
- Community
- Heat
- Forced Air
- Cooling
- Yes
- Cooling Description
- Central Air
- Patio
- Covered, Porch
- Sewer
- Public Sewer
- Water
- Public
- School District
- Placentia-Yorba Linda Unified
- Interior Features
- Ceiling Fan(s), Granite Counters, Main Level Master, Walk-In Closet(s)
- Pets
- Breed Restrictions
- Attached Structure
- Detached
Listing courtesy of Listing Agent: Judi Shumaker (judi@djsrealtygroup.com) from Listing Office: Thomas Pacelli, Broker.
Listing sold by Judi Shumaker from Thomas Pacelli, Broker
Mortgage Calculator
Based on information from California Regional Multiple Listing Service, Inc. as of . This information is for your personal, non-commercial use and may not be used for any purpose other than to identify prospective properties you may be interested in purchasing. Display of MLS data is usually deemed reliable but is NOT guaranteed accurate by the MLS. Buyers are responsible for verifying the accuracy of all information and should investigate the data themselves or retain appropriate professionals. Information from sources other than the Listing Agent may have been included in the MLS data. Unless otherwise specified in writing, Broker/Agent has not and will not verify any information obtained from other sources. The Broker/Agent providing the information contained herein may or may not have been the Listing and/or Selling Agent.
