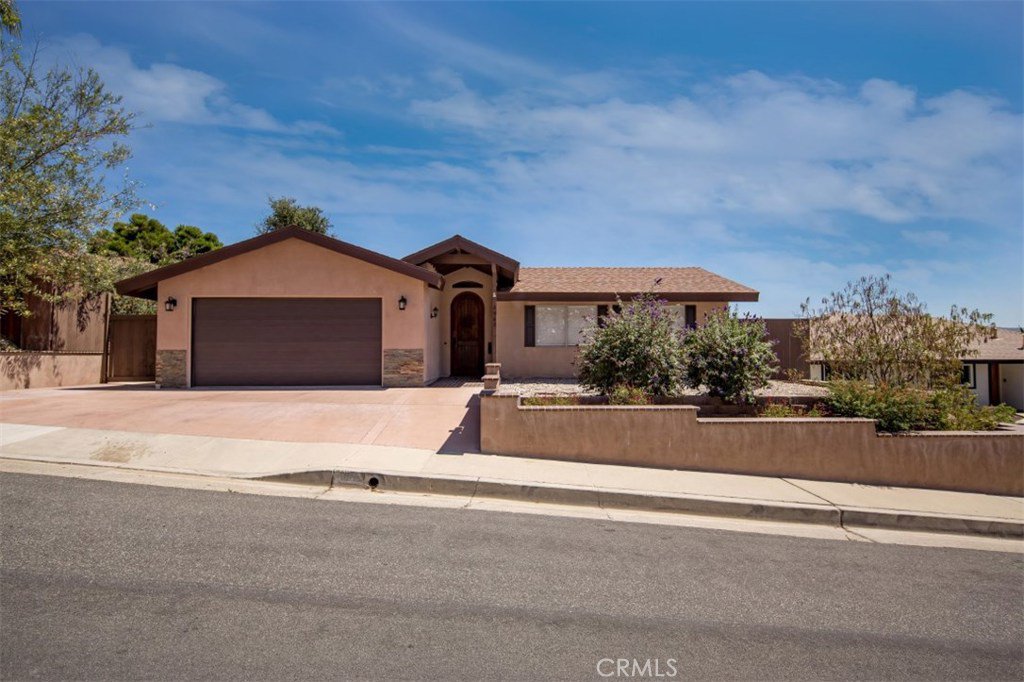2962 Calle Grande Vista, San Clemente, CA 92672
- $1,000,000
- 4
- BD
- 2
- BA
- 2,707
- SqFt
- Sold Price
- $1,000,000
- List Price
- $1,049,000
- Closing Date
- Jan 22, 2020
- Status
- CLOSED
- MLS#
- OC19192793
- Year Built
- 1964
- Bedrooms
- 4
- Bathrooms
- 2
- Living Sq. Ft
- 2,707
- Lot Size
- 6,900
- Acres
- 0.16
- Lot Location
- Sprinkler System
- Days on Market
- 93
- Property Type
- Single Family Residential
- Property Sub Type
- Single Family Residence
- Stories
- One Level
- Neighborhood
- Shorecliffs (Sc)
Property Description
Single level home showcasing panoramic golf course, hills and glistening city lights views! No interior steps in this beautiful 4 bedroom, 2 bath + bonus room home! Ideal location on a desirable, single loaded street and in the highly sought after Shorecliffs community! Over $300,000 in upgrades throughout the recent years including extensive exterior foundation work with the addition of caissons, beams, posts and drainage. Further updates included a new water heater and copper plumbing in 2012, a new roof in 2015, a new garage door in 2016, new flooring and baseboards in 2018 and so much more! A 450 sq. ft. media/bonus room addition was completed in 2015 and was enhanced with LED lighting and a separate electrical panel for a home theater! This large space has endless possibilities to make your own and could even be used as a 5th bedroom. An impeccable barrel entryway leads to a sweeping open floorplan complete with a serene, picturesque backdrop, a wet bar, a brick fireplace, two separate dining areas and ample natural light. Parking is a breeze with a 2 car garage, large driveway and a gated concrete side yard! Shorecliffs is an incredible community with an exclusive, residents only membership offering private beach access, a large clubhouse, sport courts, playground and a low HOA! Walk to the Shorecliffs Golf Course, the beach and all the premium HOA amenities from this spectacular home!
Additional Information
- HOA
- 395
- Frequency
- Annually
- Association Amenities
- Clubhouse, Sport Court, Fire Pit, Outdoor Cooking Area, Barbecue, Picnic Area
- Appliances
- Dishwasher, Gas Range, Microwave, Dryer, Washer
- Pool Description
- None
- Fireplace Description
- Gas, Living Room
- Heat
- Forced Air
- Cooling Description
- None
- View
- City Lights, Golf Course, Hills, Panoramic
- Exterior Construction
- Stucco, Copper Plumbing
- Patio
- Concrete, Patio
- Roof
- Composition
- Garage Spaces Total
- 2
- Sewer
- Public Sewer
- Water
- Public
- School District
- Capistrano Unified
- Elementary School
- Marblehead
- Middle School
- Shorecliff
- High School
- San Clemente
- Interior Features
- Wet Bar, Built-in Features, Tray Ceiling(s), Granite Counters, High Ceilings, Living Room Deck Attached, Open Floorplan, Paneling/Wainscoting, Stone Counters, Recessed Lighting, All Bedrooms Down, Bedroom on Main Level, Entrance Foyer, Jack and Jill Bath, Main Level Master, Walk-In Closet(s)
- Attached Structure
- Detached
- Number Of Units Total
- 1
Listing courtesy of Listing Agent: Jeremy Conrad (jconrad@conradrealestate.com) from Listing Office: Conrad Realtors Inc.
Listing sold by Jeremy Conrad from Conrad Realtors Inc
Mortgage Calculator
Based on information from California Regional Multiple Listing Service, Inc. as of . This information is for your personal, non-commercial use and may not be used for any purpose other than to identify prospective properties you may be interested in purchasing. Display of MLS data is usually deemed reliable but is NOT guaranteed accurate by the MLS. Buyers are responsible for verifying the accuracy of all information and should investigate the data themselves or retain appropriate professionals. Information from sources other than the Listing Agent may have been included in the MLS data. Unless otherwise specified in writing, Broker/Agent has not and will not verify any information obtained from other sources. The Broker/Agent providing the information contained herein may or may not have been the Listing and/or Selling Agent.
