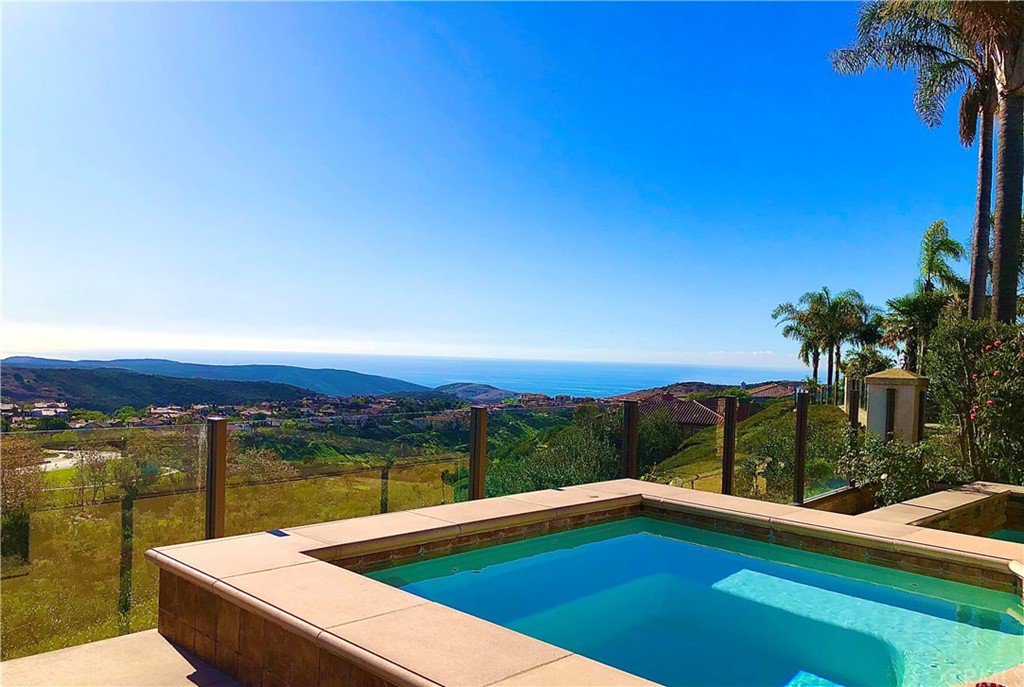7 Coastal Canyon Drive, Newport Coast, CA 92657
- $3,300,000
- 4
- BD
- 5
- BA
- 3,697
- SqFt
- Sold Price
- $3,300,000
- List Price
- $3,565,000
- Closing Date
- Jul 24, 2020
- Status
- CLOSED
- MLS#
- OC19190009
- Year Built
- 2001
- Bedrooms
- 4
- Bathrooms
- 5
- Living Sq. Ft
- 3,697
- Lot Size
- 7,816
- Acres
- 0.18
- Lot Location
- Back Yard, Cul-De-Sac
- Days on Market
- 0
- Property Type
- Single Family Residential
- Property Sub Type
- Single Family Residence
- Stories
- Two Levels
- Neighborhood
- Sausalito (Saus)
Property Description
Welcome to 7 Coastal Canyon Dr, a beautiful, AMAZING OCEAN VIEW home located in Newport Coast. This spectacular ocean view can be enjoyed from several rooms inside the property, including the dining room area! The home sits towards the end of a quiet cul de sac at nearly the top of the hill in a guard gated community. This property shows like a model home with the interior design done by a very well known designer. Featuring 4 bedrooms and 4.5 baths, with 1 bedroom and 1.5 bath downstairs for guests and 3 main bedrooms plus large media room upstairs. Upon entering this almost 3700 sq. ft. home, you will be greeted by a beautifully crafted, curved staircase, high ceilings, with a two story rotunda atrium and pillow cut travertine flooring throughout the downstairs. The kitchen features chef quality appliances, a large island with seating, and opens up to the large living room. Upstairs you will find 3 bedrooms with 3 more bathrooms plus the additional large loft or current media room with an ocean view. The master retreat also has an ocean view along with a large walk in closet with a huge bathroom including a hot tub. It truly is an entertainers dream inside and out. The backyard has a built in BBQ, large custom salt water pool, and spa all while you enjoy an ocean and hills view.
Additional Information
- HOA
- 410
- Frequency
- Monthly
- Second HOA
- $265
- Association Amenities
- Sport Court, Barbecue, Playground, Pool, Recreation Room, Tennis Court(s)
- Pool
- Yes
- Pool Description
- Private, Association
- Fireplace Description
- Family Room, Gas, Master Bedroom
- Heat
- Central
- Cooling
- Yes
- Cooling Description
- Central Air, Electric
- View
- Hills, Ocean
- Garage Spaces Total
- 3
- Sewer
- Public Sewer
- Water
- Public
- School District
- Newport Mesa Unified
- Interior Features
- High Ceilings, Open Floorplan, Bedroom on Main Level, Wine Cellar
- Attached Structure
- Detached
- Number Of Units Total
- 1
Listing courtesy of Listing Agent: Paris Haider (parishaider@yahoo.com) from Listing Office: Realty One Group West.
Listing sold by Michael Fawaz from Compass
Mortgage Calculator
Based on information from California Regional Multiple Listing Service, Inc. as of . This information is for your personal, non-commercial use and may not be used for any purpose other than to identify prospective properties you may be interested in purchasing. Display of MLS data is usually deemed reliable but is NOT guaranteed accurate by the MLS. Buyers are responsible for verifying the accuracy of all information and should investigate the data themselves or retain appropriate professionals. Information from sources other than the Listing Agent may have been included in the MLS data. Unless otherwise specified in writing, Broker/Agent has not and will not verify any information obtained from other sources. The Broker/Agent providing the information contained herein may or may not have been the Listing and/or Selling Agent.
