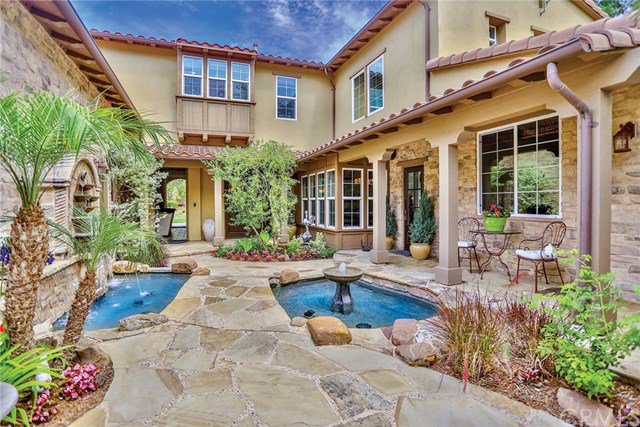21 Anapamu Street, Ladera Ranch, CA 92694
- $1,775,000
- 5
- BD
- 5
- BA
- 4,353
- SqFt
- Sold Price
- $1,775,000
- List Price
- $1,895,000
- Closing Date
- Jun 11, 2020
- Status
- CLOSED
- MLS#
- OC19182200
- Year Built
- 2007
- Bedrooms
- 5
- Bathrooms
- 5
- Living Sq. Ft
- 4,353
- Lot Size
- 15,243
- Acres
- 0.35
- Lot Location
- 0-1 Unit/Acre, Back Yard, Cul-De-Sac, Front Yard, Garden, Sprinklers In Rear, Sprinklers In Front, Landscaped, Near Park, Secluded, Sprinklers Timer, Sprinkler System, Street Level, Yard
- Days on Market
- 270
- Property Type
- Single Family Residential
- Style
- Mediterranean, Other
- Property Sub Type
- Single Family Residence
- Stories
- Two Levels
- Neighborhood
- Arboledo (Arbl)
Property Description
Privately located in Covenant Hills, you'll find this customized Modern farmhouse at the end of a cul-de-sac, next to a park & walking trails. You are greeted by mature palms, olive trees & beautiful fountain in the large front garden. As you enter through the courtyard door, you will be captivated by the tranquil tropical oasis w/waterfalls from the custom fountain, fireplace, pond & bridge to the front door. Upon entering the front door, you are immediately in the great room with its distinct living & formal dining areas. This designer-perfect home presents a formal office with custom glass & wood door. The whole house has been upgraded with custom paint, woodwork, wooden beams, built-ins, light fixtures & fireplace mantels & gates. A gourmet kitchen features refinished cabinetry & hardware from France, all stainless steel appliances, spacious walk-in pantry, large center island & granite counters. Stunning tumbled Travertine flooring in Versailles pattern throughout the downstairs. Conveniently situated main floor bedroom suite. Family room is enhanced by beautiful draperies, built-in entertainment center & desk. Wood floors on stairs and upstairs in the second-story living quarters. Luxurious master suite features a large walk-in closet & spacious master bathroom w/luxurious dual shower, spa tub, hand-crafted wooden beams & make-up vanity. The large balcony overlooks the backyard. Upstairs are three additional secondary bedrooms w/upgraded baths & large laundry room.
Additional Information
- HOA
- 431
- Frequency
- Monthly
- Association Amenities
- Picnic Area, Playground, Pool, Spa/Hot Tub
- Appliances
- 6 Burner Stove, Double Oven, Dishwasher, Free-Standing Range, Freezer, Disposal, Gas Oven, Gas Range, Gas Water Heater, High Efficiency Water Heater, Hot Water Circulator, Indoor Grill, Ice Maker, Microwave, Refrigerator, Self Cleaning Oven, Water To Refrigerator, Warming Drawer
- Pool Description
- Community, See Remarks, Association
- Fireplace Description
- Family Room, Gas Starter, Great Room, Outside, See Remarks
- Heat
- Central, Forced Air, Fireplace(s), Natural Gas, See Remarks, Zoned
- Cooling
- Yes
- Cooling Description
- Central Air, Dual, Electric, See Remarks
- View
- Park/Greenbelt, Hills
- Exterior Construction
- Drywall, Stone, Stucco
- Patio
- Concrete, Covered, See Remarks
- Roof
- Concrete
- Garage Spaces Total
- 3
- Sewer
- Public Sewer
- Water
- Public, See Remarks
- School District
- Capistrano Unified
- Elementary School
- Oso Grande
- Middle School
- Ladera Ranch
- High School
- San Juan Hills
- Interior Features
- Beamed Ceilings, Wet Bar, Built-in Features, Balcony, Block Walls, Ceiling Fan(s), Crown Molding, Central Vacuum, Granite Counters, High Ceilings, Open Floorplan, Pantry, Stone Counters, Recessed Lighting, Storage, Wired for Data, Bar, Wired for Sound, Bedroom on Main Level, Jack and Jill Bath, Walk-In Pantry
- Attached Structure
- Attached
- Number Of Units Total
- 1
Listing courtesy of Listing Agent: Mariann Cordova (mc@southorangecountyliving.com) from Listing Office: Berkshire Hathaway HomeService.
Listing sold by Lori Block from Lori Block
Mortgage Calculator
Based on information from California Regional Multiple Listing Service, Inc. as of . This information is for your personal, non-commercial use and may not be used for any purpose other than to identify prospective properties you may be interested in purchasing. Display of MLS data is usually deemed reliable but is NOT guaranteed accurate by the MLS. Buyers are responsible for verifying the accuracy of all information and should investigate the data themselves or retain appropriate professionals. Information from sources other than the Listing Agent may have been included in the MLS data. Unless otherwise specified in writing, Broker/Agent has not and will not verify any information obtained from other sources. The Broker/Agent providing the information contained herein may or may not have been the Listing and/or Selling Agent.
