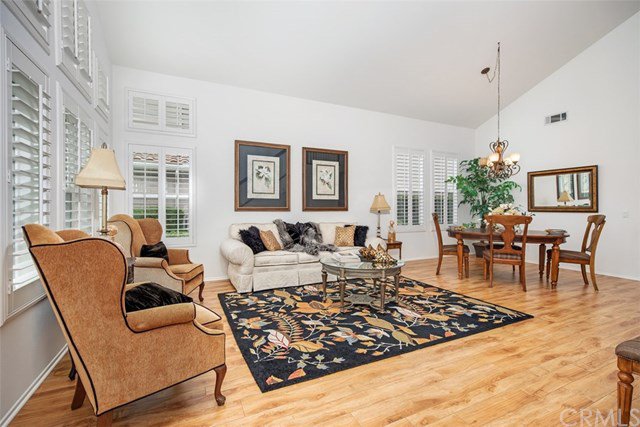21292 Canea, Mission Viejo, CA 92692
- $735,000
- 3
- BD
- 3
- BA
- 2,461
- SqFt
- Sold Price
- $735,000
- List Price
- $774,900
- Closing Date
- May 08, 2020
- Status
- CLOSED
- MLS#
- OC19141597
- Year Built
- 1997
- Bedrooms
- 3
- Bathrooms
- 3
- Living Sq. Ft
- 2,461
- Lot Size
- 4,770
- Acres
- 0.11
- Lot Location
- Sprinklers In Rear, Sprinklers In Front, Street Level, Walkstreet, Yard
- Days on Market
- 55
- Property Type
- Single Family Residential
- Property Sub Type
- Single Family Residence
- Stories
- Two Levels
- Neighborhood
- Palmia - Heights (Phgt)
Property Description
A GREAT VALUE in the guard gated PALMIA senior community. A beautiful home with nice upgrades including laminate wood floors throughout most of the first floor, plantation shutters, cedar stone counters in the kitchen, and central vac system. Enter into beautiful living room with vaulted ceilings, nice size kitchen with stainless steel appliances, center island, breakfast nook, this area opens into the family room with a fireplace built in cabinets. A large master bedroom suite with dual sink vanity, separate tub & shower and large walk in closet. Lovely powder room and convenient inside laundry room with direct garage access. Upstairs includes a loft, guest bedroom, full bath and an extra large bedroom that could be another master bedroom. Palmia senior community is second to none with an 18 hole putting green, tennis, paddle tennis, pickle ball, bocce, shuffle board, pool & spa, gym, billiards, library, card room, beautiful club house, many clubs, parties, trips and much more. You also have access to Lake Mission Viejo with beautiful sandy beaches, boating, and fabulous summer concerts.
Additional Information
- HOA
- 402
- Frequency
- Monthly
- Second HOA
- $21
- Association Amenities
- Bocce Court, Billiard Room, Clubhouse, Fitness Center, Game Room, Meeting Room, Management, Meeting/Banquet/Party Room, Paddle Tennis, Pool, Pet Restrictions, Pets Allowed, Guard, Spa/Hot Tub, Tennis Court(s)
- Pool Description
- Association
- Fireplace Description
- Family Room
- Heat
- Forced Air
- Cooling
- Yes
- Cooling Description
- Central Air
- View
- None
- Garage Spaces Total
- 2
- Sewer
- Public Sewer
- Water
- Public
- School District
- Saddleback Valley Unified
- Interior Features
- Loft, Main Level Master, Walk-In Closet(s)
- Attached Structure
- Detached
- Number Of Units Total
- 1
Listing courtesy of Listing Agent: Janie Farris (janiefarris@cox.net) from Listing Office: Regency Real Estate Brokers.
Listing sold by Janie Farris from Regency Real Estate Brokers
Mortgage Calculator
Based on information from California Regional Multiple Listing Service, Inc. as of . This information is for your personal, non-commercial use and may not be used for any purpose other than to identify prospective properties you may be interested in purchasing. Display of MLS data is usually deemed reliable but is NOT guaranteed accurate by the MLS. Buyers are responsible for verifying the accuracy of all information and should investigate the data themselves or retain appropriate professionals. Information from sources other than the Listing Agent may have been included in the MLS data. Unless otherwise specified in writing, Broker/Agent has not and will not verify any information obtained from other sources. The Broker/Agent providing the information contained herein may or may not have been the Listing and/or Selling Agent.
