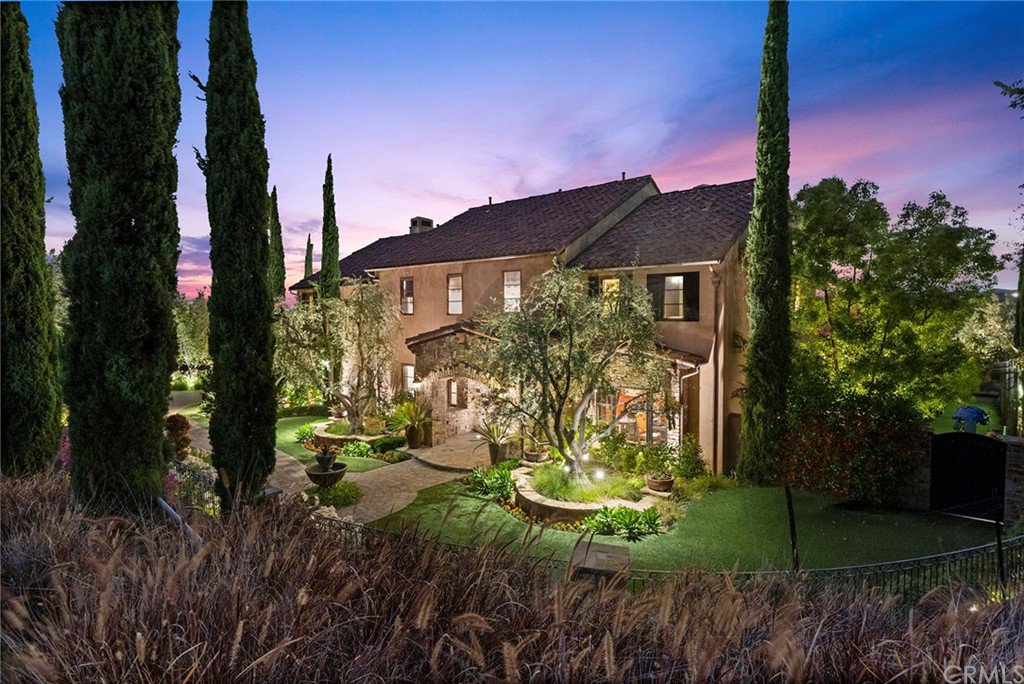5 Havenhurst Drive, Coto De Caza, CA 92679
- $3,295,000
- 6
- BD
- 7
- BA
- 6,300
- SqFt
- Sold Price
- $3,295,000
- List Price
- $3,495,000
- Closing Date
- Sep 18, 2019
- Status
- CLOSED
- MLS#
- OC19141066
- Year Built
- 1999
- Bedrooms
- 6
- Bathrooms
- 7
- Living Sq. Ft
- 6,300
- Lot Size
- 111,906
- Acres
- 2.57
- Lot Location
- Front Yard, Garden, Lawn, Landscaped, Sprinkler System, Value In Land, Yard
- Days on Market
- 56
- Property Type
- Single Family Residential
- Property Sub Type
- Single Family Residence
- Stories
- Two Levels
- Neighborhood
- Weatherly (Weat)
Property Description
Premier Santa Barbara style California estate set majestically among the rambling hills of Coto de Caza. This magnificent property boasts nearly 6,300 sq ft of opulent living situated on over 2.5 acres of pristinely manicured grounds. Captivating curb appeal w/ custom hardscape mosaic pavers, exquisite natural stone work private entrance, iron baluster encased wood gate & mature landscaping. Two story formal foyer w/ gorgeous wrought-iron banister staircase leading to the formal living & dining rooms. Kitchen is fit for a chef complete w/ Viking stainless steel appliances, granite countertops, large center island, built-in stove w/ griddle, double oven, warming drawer, cappuccino maker, butler’s pantry with beer tap & ample cabinetry space. Kitchen opens to family room w/ a handsome wood encased entertainment center, fireplace & built-in work station. Executive office w/ custom built ins, home theatre, private guest suite & 4 car garage complete the bottom level. Spacious master suite features stunning views of the back yard, shower, soaking tub, his & her sinks & dual walk in closets. Four secondary bedrooms w/ private en suites & a bonus room complete the 2nd story. Entertainer's dream backyard w/ fabulous pool & spa, half basketball court, custom stone work & wood beamed patios perfect for alfresco dining, BBQ, golf putting green & bocce ball court/baseball batting cage. Masterfully designed w/ the finest finishes, this property exudes elegance & comfort at every corner.
Additional Information
- HOA
- 225
- Frequency
- Monthly
- Association Amenities
- Sport Court, Maintenance Grounds, Outdoor Cooking Area, Picnic Area, Playground, Guard, Security, Trail(s)
- Pool
- Yes
- Pool Description
- Private
- Fireplace Description
- Dining Room, Family Room, Living Room, Primary Bedroom
- Cooling
- Yes
- Cooling Description
- Central Air, Dual
- View
- Canyon, Hills, Neighborhood, Panoramic, Valley, Trees/Woods
- Garage Spaces Total
- 4
- Sewer
- Public Sewer
- Water
- Public
- School District
- Capistrano Unified
- Interior Features
- Built-in Features, Tray Ceiling(s), Ceiling Fan(s), Crown Molding, Cathedral Ceiling(s), Granite Counters, High Ceilings, Pantry, Storage, Tile Counters, Two Story Ceilings, Wired for Data, Wired for Sound, Bedroom on Main Level, Entrance Foyer, Jack and Jill Bath, Primary Suite, Walk-In Pantry, Walk-In Closet(s)
- Attached Structure
- Detached
- Number Of Units Total
- 1
Listing courtesy of Listing Agent: Kenneth Bowen (Ken@TheBowenTeam.com) from Listing Office: Re/Max Real Estate Group.
Listing sold by Stacy Feltman from Century 21 Award
Mortgage Calculator
Based on information from California Regional Multiple Listing Service, Inc. as of . This information is for your personal, non-commercial use and may not be used for any purpose other than to identify prospective properties you may be interested in purchasing. Display of MLS data is usually deemed reliable but is NOT guaranteed accurate by the MLS. Buyers are responsible for verifying the accuracy of all information and should investigate the data themselves or retain appropriate professionals. Information from sources other than the Listing Agent may have been included in the MLS data. Unless otherwise specified in writing, Broker/Agent has not and will not verify any information obtained from other sources. The Broker/Agent providing the information contained herein may or may not have been the Listing and/or Selling Agent.
