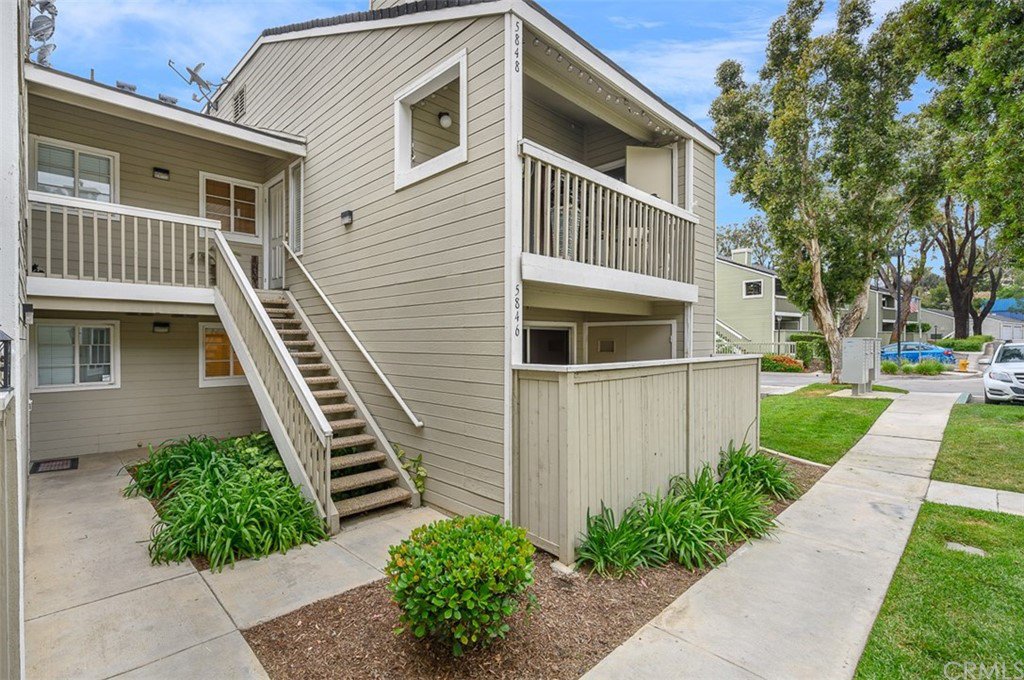5846 Portsmouth Road Unit 281, Yorba Linda, CA 92887
- $376,000
- 2
- BD
- 2
- BA
- 963
- SqFt
- Sold Price
- $376,000
- List Price
- $379,370
- Closing Date
- Jan 31, 2020
- Status
- CLOSED
- MLS#
- OC19090439
- Year Built
- 1986
- Bedrooms
- 2
- Bathrooms
- 2
- Living Sq. Ft
- 963
- Lot Location
- Close to Clubhouse, Garden, Greenbelt, Near Park
- Days on Market
- 203
- Property Type
- Condo
- Style
- Traditional
- Property Sub Type
- Condominium
- Stories
- One Level
- Neighborhood
- Village Ii (Vil2)
Property Description
POPULAR GROUND LEVEL CONDOMINIUM IN THE VILLAGES OF YORBA LINDA NESTLED WITHIN THE SERENE SURROUNDING HILLS ~ SPACIOUS 2 BEDROOM WITH 2 UPDATED BATHS ~ FRESHLY PAINTED & BRAND NEW FLOORING ~ GROUND LEVEL FLOOR PLAN WITH HUGE LIVING ROOM AND CUTE DINING ROOM ~ LIVING ROOM HAS A WARM & COZY FIREPLACE FOR THE COLD WINTERS ~ PLANTATION SHUTTERS OPEN TO A PRIVATE PATIO WHICH OFFERS THE OPPORTUNITY TO EXTEND YOUR HOME OUTSIDE ~ GREAT FOR FAMILY GET TOGETHER OR FRIEND'S OVER FOR A BBQ ~ LARGE KITCHEN AREA FOR THE COOK WITH PLENTY OF COUNTER SPACE FOR PREPARATION ~ MASTER BEDROOM SUITE HAS IT'S OWN BATHROOM ~ YOUR OWN 2 CAR DETACHED OVER-SIZED GARAGE ~ HOA AMENITIES INCLUDE COMMUNITY POOL & HOT TUB ALONG WITH A COMMUNITY CLUBHOUSE AND CONVENIENT CHILDREN'S PLAYGROUND ( WHERE CAN YOU GET THAT???) BEAUTIFUL PARK SITTINGS WITH BBQ AND PICNIC AREA ~ BIKE PATH TO THE BEACH FOR THE CYCLISTS ~ GREAT SCHOOLS AND CONVENIENCE WITH EASY ACCESS TO SHOPPING AND FREEWAYS
Additional Information
- HOA
- 427
- Frequency
- Monthly
- Association Amenities
- Pool, Spa/Hot Tub
- Appliances
- Dishwasher, Electric Range, Disposal, Refrigerator, Water Heater, Dryer, Washer
- Pool Description
- Community, In Ground, Association
- Fireplace Description
- Gas, Living Room
- Heat
- Forced Air, Fireplace(s), Natural Gas
- Cooling
- Yes
- Cooling Description
- Central Air, Electric
- View
- Hills
- Exterior Construction
- Drywall, Stucco
- Patio
- Concrete, Enclosed, Patio
- Garage Spaces Total
- 2
- Sewer
- Public Sewer
- Water
- Public
- School District
- Placentia-Yorba Linda Unified
- Elementary School
- Bryant Ranch
- Middle School
- Travis
- High School
- Yorba Linda
- Interior Features
- Open Floorplan, Tile Counters, All Bedrooms Down
- Attached Structure
- Attached
- Number Of Units Total
- 1
Listing courtesy of Listing Agent: Laurie Armstrong (luv2look4homes4u@yahoo.com) from Listing Office: Laurie Armstrong, Broker.
Listing sold by Raul Pelayo from United Real Estate Pacific States
Mortgage Calculator
Based on information from California Regional Multiple Listing Service, Inc. as of . This information is for your personal, non-commercial use and may not be used for any purpose other than to identify prospective properties you may be interested in purchasing. Display of MLS data is usually deemed reliable but is NOT guaranteed accurate by the MLS. Buyers are responsible for verifying the accuracy of all information and should investigate the data themselves or retain appropriate professionals. Information from sources other than the Listing Agent may have been included in the MLS data. Unless otherwise specified in writing, Broker/Agent has not and will not verify any information obtained from other sources. The Broker/Agent providing the information contained herein may or may not have been the Listing and/or Selling Agent.
