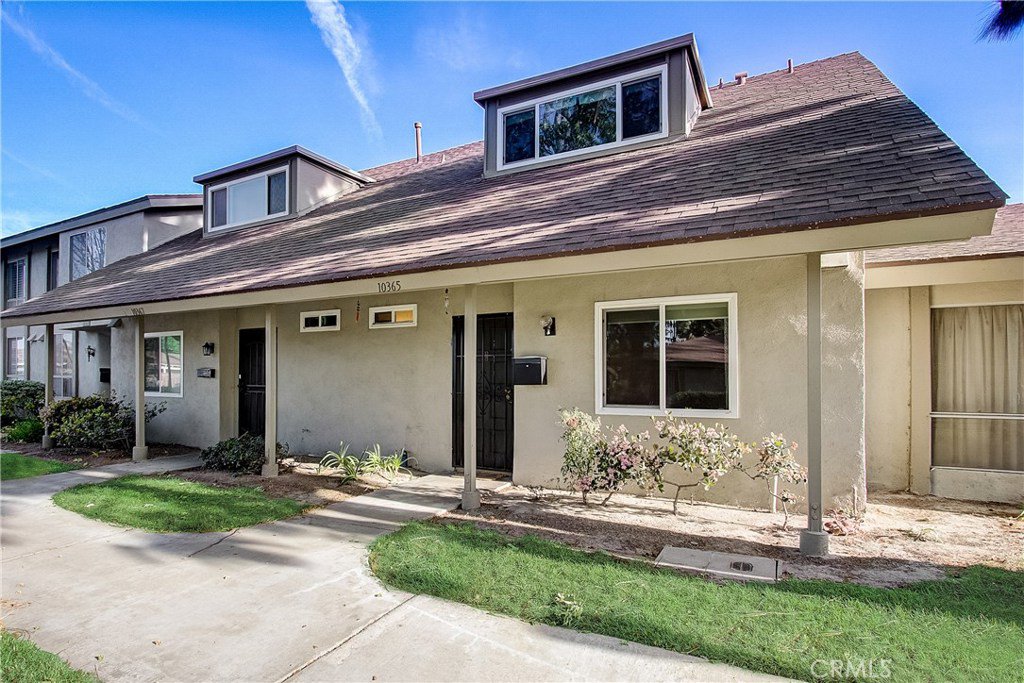10365 Westminster Avenue, Garden Grove, CA 92843
- $500,000
- 3
- BD
- 3
- BA
- 1,290
- SqFt
- Sold Price
- $500,000
- List Price
- $499,000
- Closing Date
- May 13, 2019
- Status
- CLOSED
- MLS#
- OC19083923
- Year Built
- 1973
- Bedrooms
- 3
- Bathrooms
- 3
- Living Sq. Ft
- 1,290
- Lot Size
- 1,737
- Acres
- 0.04
- Lot Location
- Greenbelt
- Days on Market
- 4
- Property Type
- Single Family Residential
- Property Sub Type
- Single Family Residence
- Stories
- Two Levels
- Neighborhood
- Westbrook Townhomes (Wstt)
Property Description
Completely remodeled home with cool breeze & lush greenbelt views in the highly desirable community of Westbrook! Rare to find 3-bedroom floorplan with one bedroom downstairs, making it perfect for multi-generational families or for hosting guests. Bright & airy home has been fully upgraded with new shaker cabinets & marble countertops in the kitchen, modern tile floors in the living areas and downstairs bedroom, new dual pane windows and sliders to your spacious patio. Relax in the beautifully landscaped patio with King Palms and Bamboo plants, and enjoy the peaceful sound of the waterfall. Patio also provides direct access to 2-car garage with laundry hook ups and plenty of room for storage. Upstairs, you'll find two bedrooms, each with their own bathrooms and walk-in closets. Convenient powder bath downstairs, and ample room for storage throughout the home. Additional features include new high-efficiency 14.5 SEER heating & AC, whole house water softener and reverse osmosis system for drinking water, newer Samsung refrigerator, new water heater, and more! Excellent location near the sparkling community pool, spa, and tennis courts. Westbrook community is located close to great schools, shopping and many top local restaurants.
Additional Information
- HOA
- 254
- Frequency
- Monthly
- Association Amenities
- Maintenance Grounds, Picnic Area, Pool, Spa/Hot Tub, Tennis Court(s)
- Appliances
- Dishwasher, Gas Range, Refrigerator, Water Softener, Water Purifier
- Pool Description
- Community, Association
- Fireplace Description
- Living Room
- Heat
- Central, Forced Air
- Cooling
- Yes
- Cooling Description
- Central Air
- View
- Park/Greenbelt
- Patio
- Patio
- Garage Spaces Total
- 2
- Sewer
- Public Sewer
- Water
- Public
- School District
- Garden Grove Unified
- Middle School
- Jordan
- High School
- Bolsa Grande
- Interior Features
- Granite Counters, Bedroom on Main Level, Multiple Primary Suites, Walk-In Closet(s)
- Attached Structure
- Attached
- Number Of Units Total
- 1
Listing courtesy of Listing Agent: Min Seo (min.seo@redfin.com) from Listing Office: Redfin.
Listing sold by Chloe Tran from RE/MAX TerraSol
Mortgage Calculator
Based on information from California Regional Multiple Listing Service, Inc. as of . This information is for your personal, non-commercial use and may not be used for any purpose other than to identify prospective properties you may be interested in purchasing. Display of MLS data is usually deemed reliable but is NOT guaranteed accurate by the MLS. Buyers are responsible for verifying the accuracy of all information and should investigate the data themselves or retain appropriate professionals. Information from sources other than the Listing Agent may have been included in the MLS data. Unless otherwise specified in writing, Broker/Agent has not and will not verify any information obtained from other sources. The Broker/Agent providing the information contained herein may or may not have been the Listing and/or Selling Agent.
