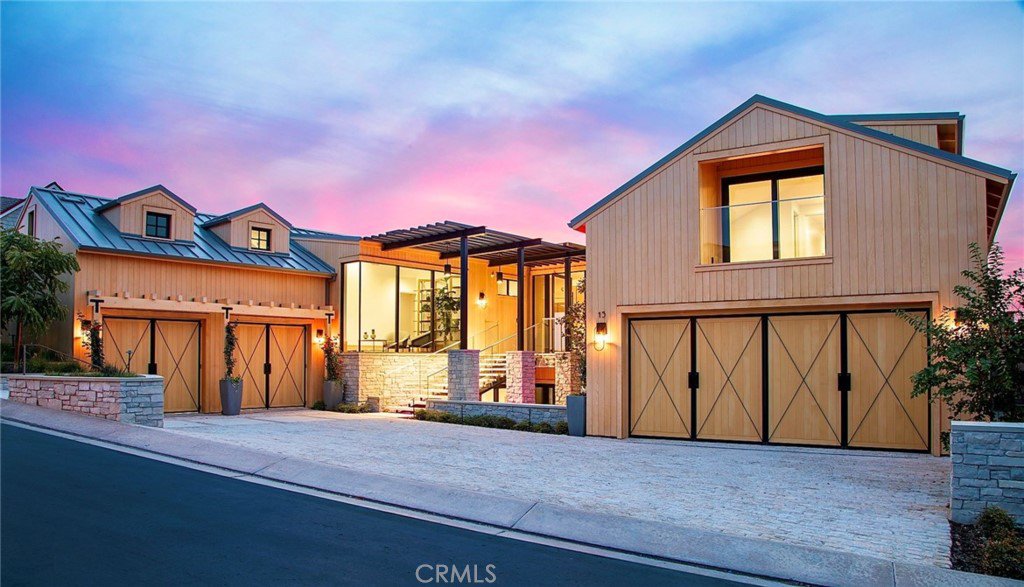15 Coral Cove Way, Dana Point, CA 92629
- $12,050,000
- 5
- BD
- 8
- BA
- 7,915
- SqFt
- Sold Price
- $12,050,000
- List Price
- $12,800,000
- Closing Date
- Oct 09, 2020
- Status
- CLOSED
- MLS#
- OC19033953
- Year Built
- 2020
- Bedrooms
- 5
- Bathrooms
- 8
- Living Sq. Ft
- 7,915
- Lot Size
- 12,737
- Acres
- 0.29
- Lot Location
- 0-1 Unit/Acre
- Days on Market
- 523
- Property Type
- Single Family Residential
- Property Sub Type
- Single Family Residence
- Stories
- Three Or More Levels
- Neighborhood
- The Strand At Headlands (Strn)
Property Description
Carefully positioned on a hillside homesite to provide maximum enjoyment of its premium ocean and coastline views, this exceptional custom estate at the guard-gated community of The Strand at Headlands redefines contemporary seaside living. Anticipated to be complete in July 2020, the architectural showplace blends the warmth of woods and other natural elements with the drama of high ceilings, vast living spaces, and state-of-the-art finishes, appointments and behind-the-scenes systems. Reflecting the sought-after talents of Brandon Architects, the three-level estate encompasses approx. 7,915 s.f. and features 5 ensuite bedrooms, 6 full and 2 half baths, an office/ den and a split 4-car garage. Introduced by an outdoor bridge, the stunning foyer leads to a vast open space with high ceiling that includes a formal dining area, great room with glass pocket doors to the rear terrace, and an oversized gourmet kitchen with island, bar seating, walk-in storage pantry, top-of-the-line appliances, and a grand-scale butler pantry/catering kitchen. This main level also boasts a five-star master suite with enormous walk-in closet, a spa tub, and pocket doors to a sun deck. The top level hosts two separate bedroom suites, and the subterranean floor is an entertainer’s dream complete with a grand lounge, pub bar, custom home theater, a private grotto, media room, and a gym with sauna. Breathtaking ocean and sunset views enhance a terrace with infinity pool, spa and fire pit.
Additional Information
- HOA
- 1234
- Frequency
- Monthly
- Association Amenities
- Fire Pit, Pool, Sauna, Spa/Hot Tub
- Appliances
- Dishwasher, Microwave, Refrigerator, Tankless Water Heater
- Pool
- Yes
- Pool Description
- In Ground, Private, Salt Water, Association
- Fireplace Description
- Fire Pit, Living Room, Master Bedroom
- Heat
- Forced Air, Natural Gas
- Cooling
- Yes
- Cooling Description
- Central Air
- View
- City Lights, Coastline, Ocean, Panoramic
- Patio
- Covered, Deck, Stone
- Garage Spaces Total
- 4
- Sewer
- Public Sewer
- Water
- Public
- School District
- Capistrano Unified
- Interior Features
- Wet Bar, Built-in Features, High Ceilings, Open Floorplan, Bedroom on Main Level, Main Level Master
- Attached Structure
- Detached
- Number Of Units Total
- 1
Listing courtesy of Listing Agent: Arlen Raubach (arlen@arlenraubach.com) from Listing Office: Compass.
Listing sold by Erika Schaefer from Douglas Elliman
Mortgage Calculator
Based on information from California Regional Multiple Listing Service, Inc. as of . This information is for your personal, non-commercial use and may not be used for any purpose other than to identify prospective properties you may be interested in purchasing. Display of MLS data is usually deemed reliable but is NOT guaranteed accurate by the MLS. Buyers are responsible for verifying the accuracy of all information and should investigate the data themselves or retain appropriate professionals. Information from sources other than the Listing Agent may have been included in the MLS data. Unless otherwise specified in writing, Broker/Agent has not and will not verify any information obtained from other sources. The Broker/Agent providing the information contained herein may or may not have been the Listing and/or Selling Agent.
