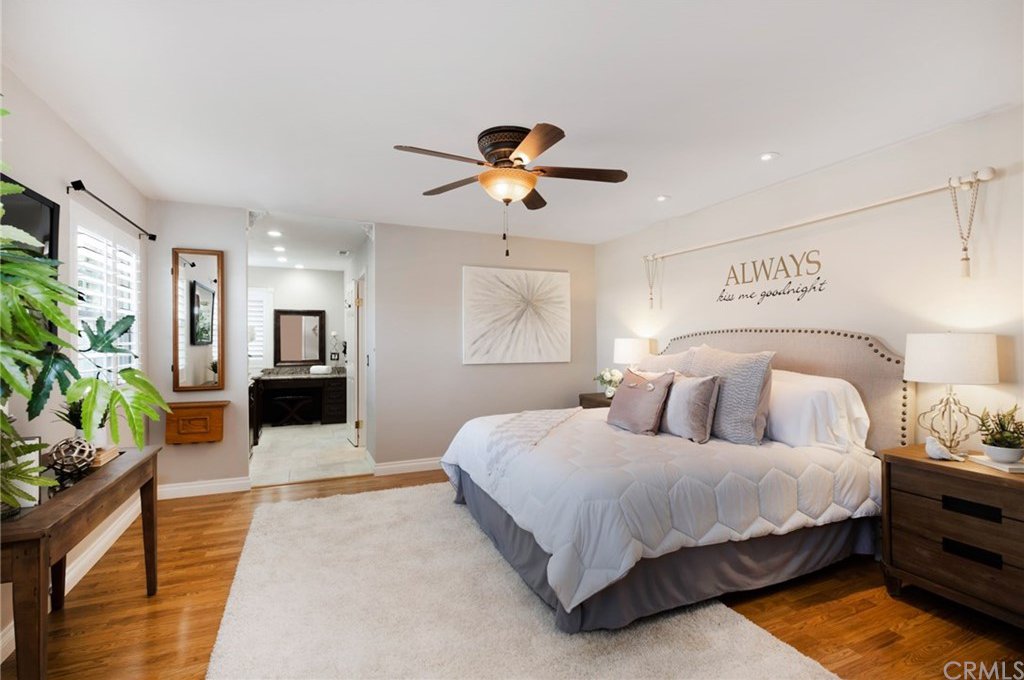2515 Foothill Lane, Brea, CA 92821
- $870,000
- 3
- BD
- 3
- BA
- 2,362
- SqFt
- Sold Price
- $870,000
- List Price
- $879,900
- Closing Date
- May 17, 2019
- Status
- CLOSED
- MLS#
- OC19026844
- Year Built
- 1976
- Bedrooms
- 3
- Bathrooms
- 3
- Living Sq. Ft
- 2,362
- Lot Size
- 5,974
- Acres
- 0.14
- Lot Location
- Front Yard, Near Park, Sprinkler System
- Days on Market
- 0
- Property Type
- Single Family Residential
- Property Sub Type
- Single Family Residence
- Stories
- Two Levels
- Neighborhood
- Country Hills Estates (Che)
Property Description
This Fabulous Turnkey home is positioned on a cul-de-sac near walking trails and greenbelt area's in the highly desirable Country Hills neighborhood of Brea. Amazing Top quality upgrades throughout, the Gourmet Chef's Dream Kitchen where Love comes Cooked up for family and friends, the Solid Maple Cabinetry includes Pullouts with a Custom Shabby Chic finish, Professional Commercial Type Stainless DCS Range w/Grill, oversized Granite Island with additional Stainless Prep Sink and Garbage Deposal, Stainless Built-In Wine Cooler & newer Double Door Refrigerator, the beautifully Designed Farm Sink w/Upgraded Hardware looks out from the extended Bay Window area. The Great Room in this home will Amaze you, it comes with it own Home Theater Surround Sound System w/60"SamsungTV, New Laminate Flooring, Dual Pane Windows and Upgraded Plantation Shutters Throughout, Custom Solid Built Cabinets/Shelves with Desk,Custom River Rock Gas Fireplace w/Heater. Master Bedroom Suite includes:Solid Wood Cabinetry w/Granite Counter Tops, His & Her Vanity Sinks w/Upgraded Hardware, A Must See is the His & Her Larger Master Closet w/Built-In's. Additional upgrades Include:2nd Bath w/Spa type tub & Shower, Dual Zoned Heating & AC Units, Ceiling Fans in All Bedrooms, James Hardie Slate Fiber Cement Roof, Soft Water & RO System, Mini RV/Boat Location, Newer Tuff Shed, Installed Cabinets in Garage, Backyard Water Feature w/Fruit Trees. We invite you to view this Amazing home on the virtual tour 3D.
Additional Information
- HOA
- 56
- Frequency
- Monthly
- Other Buildings
- Shed(s), Storage
- Pool Description
- None
- Fireplace Description
- Family Room
- Heat
- Central, Zoned
- Cooling
- Yes
- Cooling Description
- Central Air, Dual, Zoned
- View
- Neighborhood
- Garage Spaces Total
- 2
- Sewer
- Public Sewer
- Water
- Public
- School District
- Brea-Olinda Unified
- Elementary School
- Country Hills
- Middle School
- Brea
- High School
- Brea Olinda
- Interior Features
- All Bedrooms Up, Primary Suite, Walk-In Pantry, Walk-In Closet(s)
- Attached Structure
- Detached
- Number Of Units Total
- 1
Listing courtesy of Listing Agent: Samuel Popovich (samuel@sdregroup.com) from Listing Office: Samuel Douglas RE Group Inc.
Listing sold by Joe Wijono from Cal Alpha Realty, Inc.
Mortgage Calculator
Based on information from California Regional Multiple Listing Service, Inc. as of . This information is for your personal, non-commercial use and may not be used for any purpose other than to identify prospective properties you may be interested in purchasing. Display of MLS data is usually deemed reliable but is NOT guaranteed accurate by the MLS. Buyers are responsible for verifying the accuracy of all information and should investigate the data themselves or retain appropriate professionals. Information from sources other than the Listing Agent may have been included in the MLS data. Unless otherwise specified in writing, Broker/Agent has not and will not verify any information obtained from other sources. The Broker/Agent providing the information contained herein may or may not have been the Listing and/or Selling Agent.
