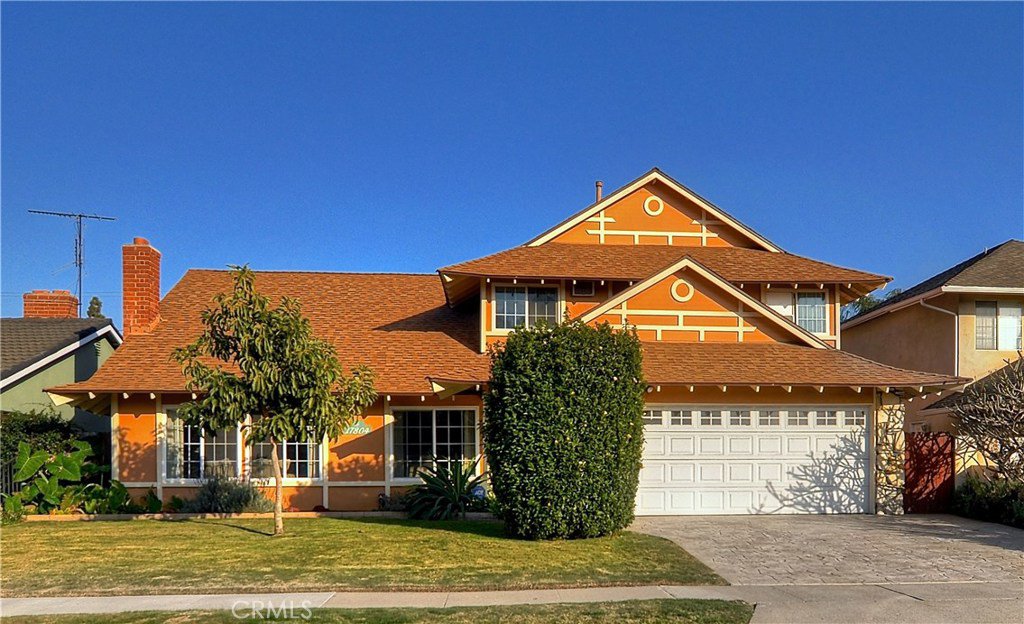17804 Santa Gertrudes Circle, Fountain Valley, CA 92708
- $920,000
- 5
- BD
- 3
- BA
- 3,252
- SqFt
- Sold Price
- $920,000
- List Price
- $899,000
- Closing Date
- Mar 07, 2019
- Status
- CLOSED
- MLS#
- OC19008737
- Year Built
- 1965
- Bedrooms
- 5
- Bathrooms
- 3
- Living Sq. Ft
- 3,252
- Lot Size
- 7,200
- Acres
- 0.17
- Lot Location
- Back Yard, Cul-De-Sac, Front Yard, Garden, Lawn, Landscaped, Near Park, Sprinkler System, Yard
- Days on Market
- 7
- Property Type
- Single Family Residential
- Style
- Custom
- Property Sub Type
- Single Family Residence
- Stories
- Two Levels
- Neighborhood
- Heraldry Court (Hera)
Property Description
Dont Miss this Great Opportunity to Make Your Dream Home! Boasting 3,252 Sfqt Of Living Space With 5 Bedrooms, 2.5 Bathrooms, Several Bonus Areas and a Beautifully Huge Added Room (currently used as hobby room but permitted as living space) with Vaulted Ceiling, Temperature Controlled Wine Room and Large Doors to The Back Yard. Plus, Add'l Bonus:1/ A Library w/Built-in Book Shelving, 2/ Sewing Room w/Built-in Counter and Cabinets, 3/ Home Office, 4/ Craft Room w/Built-in Counters, 5/photo-dark room. Features Include Beautiful Crafted Front Door with Leaded Glass, Vaulted Ceiling and Romantic Rock Fireplace. A Separate Family Room Off the Kitchen with Track Lighting and Built-in Cabinets with Media Niche. Large Kitchen with Granite Counter Tops, Bay Window, Stainless Steel Appliances with Frigidaire Gas Cook top, Over and Microwave and Tons of Custom Cabinetry with Buffet Counter Space. Inside Laundry Room and Half Bath Located Down Stairs. Extra Large Dining Room with French Doors to A Private Covered Patio with Stamped Concrete. Tri Level Home with Master on The Mid-Level Having Mirrored Wardrobes and Private Master Bathroom with Tiled Roman Tub/Shower Combo. Upstairs Are Another 4 Bedrooms and Guest Bathroom with Dual Sinks. Block Wall Surround, Large Grass Area, Garden Spot and Newer Exterior Special 25 Year Paint, Extra Wide Driveway with Stained Stamped Concrete. Close to Beaches, Shopping, Dining, Entertainment and Fabulous Fountain Valley Schools.
Additional Information
- Other Buildings
- Shed(s)
- Appliances
- Built-In Range, Dishwasher, Gas Cooktop, Disposal, Microwave
- Pool Description
- None
- Fireplace Description
- Gas Starter, Living Room, Raised Hearth
- Heat
- Central, Natural Gas
- Cooling Description
- None
- View
- Neighborhood
- Exterior Construction
- Drywall, Stucco
- Patio
- Covered, Front Porch, Patio
- Roof
- Composition
- Garage Spaces Total
- 2
- Sewer
- Public Sewer
- Water
- Public
- School District
- Huntington Beach Union High
- Elementary School
- Courreges
- Middle School
- Fulton
- High School
- Fountain Valley
- Interior Features
- Built-in Features, Ceiling Fan(s), Cathedral Ceiling(s), Dry Bar, Granite Counters, Open Floorplan, Pantry, Storage, Track Lighting, Bedroom on Main Level, Utility Room
- Attached Structure
- Detached
- Number Of Units Total
- 1
Listing courtesy of Listing Agent: Lily Campbell (lily@lilycampbellteam.com) from Listing Office: First Team Real Estate.
Listing sold by Lily Campbell from First Team Real Estate
Mortgage Calculator
Based on information from California Regional Multiple Listing Service, Inc. as of . This information is for your personal, non-commercial use and may not be used for any purpose other than to identify prospective properties you may be interested in purchasing. Display of MLS data is usually deemed reliable but is NOT guaranteed accurate by the MLS. Buyers are responsible for verifying the accuracy of all information and should investigate the data themselves or retain appropriate professionals. Information from sources other than the Listing Agent may have been included in the MLS data. Unless otherwise specified in writing, Broker/Agent has not and will not verify any information obtained from other sources. The Broker/Agent providing the information contained herein may or may not have been the Listing and/or Selling Agent.
