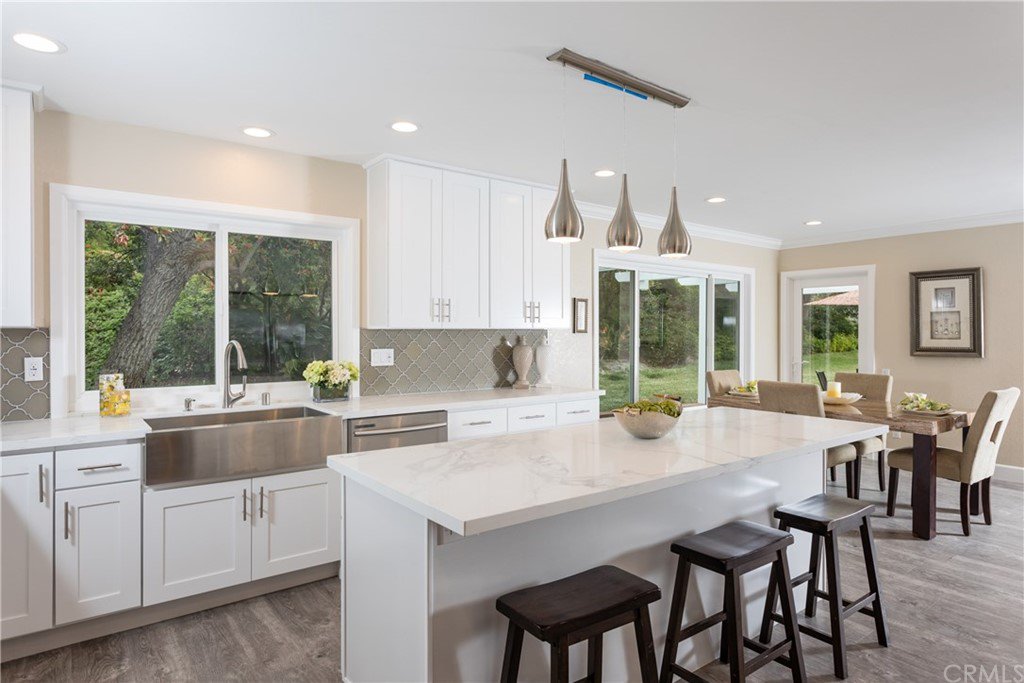23672 RIBALTA, Mission Viejo, CA 92692
- $730,000
- 3
- BD
- 2
- BA
- 1,477
- SqFt
- Sold Price
- $730,000
- List Price
- $735,000
- Closing Date
- Mar 18, 2019
- Status
- CLOSED
- MLS#
- OC18292859
- Year Built
- 1982
- Bedrooms
- 3
- Bathrooms
- 2
- Living Sq. Ft
- 1,477
- Lot Size
- 3,478
- Acres
- 0.08
- Lot Location
- Corner Lot, Cul-De-Sac, Level, Street Level
- Days on Market
- 64
- Property Type
- Single Family Residential
- Style
- Traditional
- Property Sub Type
- Single Family Residence
- Stories
- One Level
- Neighborhood
- Casta Del Sol - Fiesta (Cf)
Property Description
Absolutely model perfect home with the very best of everything. This home offers 3 bedrooms, 2 baths, 2 car attached garage and approximately 1477 square feet of luxury. New kitchen with a ton of cabinets. Probably the most number of cabinets of all homes on the market with a huge center island, quartz counter tops and new stainless steel appliances including refrigerator. The dining room has been modified to accommodate large area for your family parties. Light and bright living room with stone covered floor to ceiling fireplace. New TV included. Ceiling fan in all the rooms. Inside laundry room with a large utility sink and a lots of cabinets. Crown modding and upgraded baseboards throughout. Large patio with cover plus an enclosed side patio. New doors and hardware throughout. New windows and sliders throughout. Extensive custom LED light system throughout. Finished garage with epoxy floor. A beautiful place to call home. Community is spread throughout 484 acres with mature trees & beautiful hills. Association offers two recreation center which offers pool, spa, club house, tennis, gym, paddle tennis, shuffleboard courts, billiards & much more. Trash pickup & outside painting are covered by the association. This is a 55+ community that one resident must be 55 years & older & the rest of the residents have to be 45 years & older.
Additional Information
- HOA
- 381
- Frequency
- Monthly
- Second HOA
- $21
- Association Amenities
- Billiard Room, Clubhouse, Sport Court, Dues Paid Monthly, Fitness Center, Pool, Spa/Hot Tub, Tennis Court(s), Trash
- Appliances
- Dishwasher, Electric Water Heater, Disposal, Gas Range, Microwave, Refrigerator, Water Heater
- Pool Description
- Community, In Ground, Lap, Association
- Fireplace Description
- Living Room
- Heat
- Forced Air
- Cooling
- Yes
- Cooling Description
- Central Air
- View
- None
- Patio
- Concrete, Covered, Patio
- Roof
- Tile
- Garage Spaces Total
- 2
- Sewer
- Public Sewer
- Water
- Public
- School District
- Capistrano Unified
- Interior Features
- Ceiling Fan(s), Crown Molding, Cathedral Ceiling(s), Open Floorplan, Pantry, Recessed Lighting, All Bedrooms Down, Bedroom on Main Level, Entrance Foyer, Main Level Primary, Primary Suite
- Attached Structure
- Detached
- Number Of Units Total
- 1
Listing courtesy of Listing Agent: Kelly Arshi (kellyarshi@cox.net) from Listing Office: Re/Max First Class.
Listing sold by Shari Moretti from HomeSmart, Evergreen Realty
Mortgage Calculator
Based on information from California Regional Multiple Listing Service, Inc. as of . This information is for your personal, non-commercial use and may not be used for any purpose other than to identify prospective properties you may be interested in purchasing. Display of MLS data is usually deemed reliable but is NOT guaranteed accurate by the MLS. Buyers are responsible for verifying the accuracy of all information and should investigate the data themselves or retain appropriate professionals. Information from sources other than the Listing Agent may have been included in the MLS data. Unless otherwise specified in writing, Broker/Agent has not and will not verify any information obtained from other sources. The Broker/Agent providing the information contained herein may or may not have been the Listing and/or Selling Agent.
