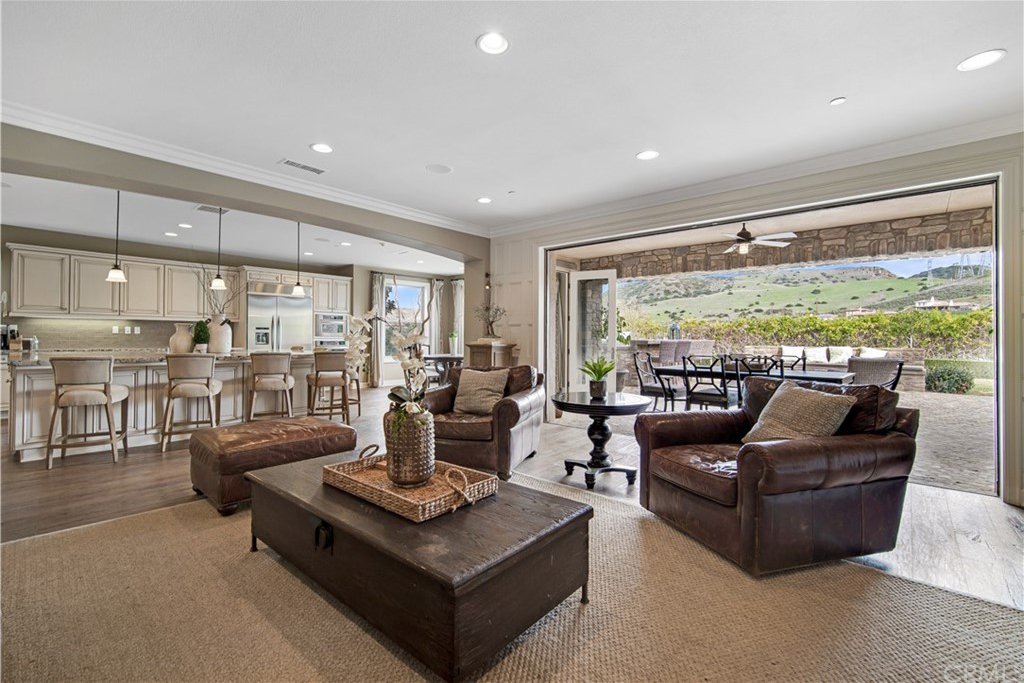31810 Paseo Tarazona, San Juan Capistrano, CA 92675
- $1,816,000
- 6
- BD
- 8
- BA
- 4,948
- SqFt
- Sold Price
- $1,816,000
- List Price
- $1,898,000
- Closing Date
- Mar 18, 2019
- Status
- CLOSED
- MLS#
- OC18287412
- Year Built
- 2014
- Bedrooms
- 6
- Bathrooms
- 8
- Living Sq. Ft
- 4,948
- Lot Size
- 11,542
- Acres
- 0.27
- Lot Location
- Back Yard, Cul-De-Sac, Front Yard, Garden, Greenbelt, Landscaped, Sprinkler System, Yard
- Days on Market
- 71
- Property Type
- Single Family Residential
- Style
- Mediterranean
- Property Sub Type
- Single Family Residence
- Stories
- Two Levels
- Neighborhood
- Rancho San Juan (Rsj)
Property Description
This stunning Rancho San Juan home is done to perfection and located in the prestigious Mirador Community on a premium cul-de-sac, single loaded, generously scaled homesite. The front of the home is tastefully landscaped to accentuate the Tuscan architectural elevation. As you approach the property, the beautiful curb appeal is a hint of the opulence that awaits inside. The interiors offer an open floorplan and Luxurious high-end finishes with every detailed considered from high end flooring to wall details to fixtures and more. Residence 5 Floor Plan; 6 beds, including a casita, 8 baths, Capistrano Room (outdoor living space), media room, a main Level bedroom suite, large open kitchen, butler’s pantry, and formal dining. This well-designed floor plan creates the perfect indoor/outdoor lifestyle w/ approx. 4,948 sq. ft. of sophisticated living space. The back yard feels as if you are in Italy at your own Italian Villa. It’s truly an oasis and the perfect mix of mature landscape, custom stone work, citrus trees, dramatic water features, architectural accessories, built-in BBQ with bar and bar seating, Firepit with built-in seating, covered outdoor entertainment area w/ TV & fireplace and so much more. This highly desirable community includes gated entries, private park, picnic area, BBQ, & basketball/tennis court.
Additional Information
- HOA
- 357
- Frequency
- Monthly
- Association Amenities
- Sport Court, Picnic Area, Playground, Tennis Court(s), Trail(s)
- Other Buildings
- Guest House
- Appliances
- 6 Burner Stove, Built-In Range, Barbecue, Convection Oven, Double Oven, Dishwasher, Gas Oven, Gas Range, Microwave, Refrigerator, Range Hood, Self Cleaning Oven, Tankless Water Heater, Vented Exhaust Fan, Water To Refrigerator
- Pool Description
- None
- Fireplace Description
- Family Room, Gas, Gas Starter, Outside
- Heat
- Central, Forced Air, Fireplace(s), Zoned
- Cooling
- Yes
- Cooling Description
- Central Air, Dual, Zoned
- View
- Hills
- Exterior Construction
- Drywall, Concrete, Stone, Stucco, Wood Siding
- Patio
- Arizona Room, Brick, Covered, Stone
- Roof
- Tile
- Garage Spaces Total
- 3
- Sewer
- Public Sewer, Sewer Tap Paid
- Water
- Public
- School District
- Capistrano Unified
- Elementary School
- Ambuehl
- Middle School
- Marco Forester
- High School
- San Juan Hills
- Interior Features
- Built-in Features, Balcony, Ceiling Fan(s), Crown Molding, Granite Counters, High Ceilings, Open Floorplan, Pantry, Paneling/Wainscoting, Recessed Lighting, Storage, Bedroom on Main Level, Entrance Foyer, Instant Hot Water, Primary Suite, Walk-In Pantry, Walk-In Closet(s)
- Attached Structure
- Detached
- Number Of Units Total
- 1
Listing courtesy of Listing Agent: Sandra Thiel (sandra@orangecounty-homes.com) from Listing Office: Keller Williams Realty.
Listing sold by Marc Raine from Redfin
Mortgage Calculator
Based on information from California Regional Multiple Listing Service, Inc. as of . This information is for your personal, non-commercial use and may not be used for any purpose other than to identify prospective properties you may be interested in purchasing. Display of MLS data is usually deemed reliable but is NOT guaranteed accurate by the MLS. Buyers are responsible for verifying the accuracy of all information and should investigate the data themselves or retain appropriate professionals. Information from sources other than the Listing Agent may have been included in the MLS data. Unless otherwise specified in writing, Broker/Agent has not and will not verify any information obtained from other sources. The Broker/Agent providing the information contained herein may or may not have been the Listing and/or Selling Agent.
