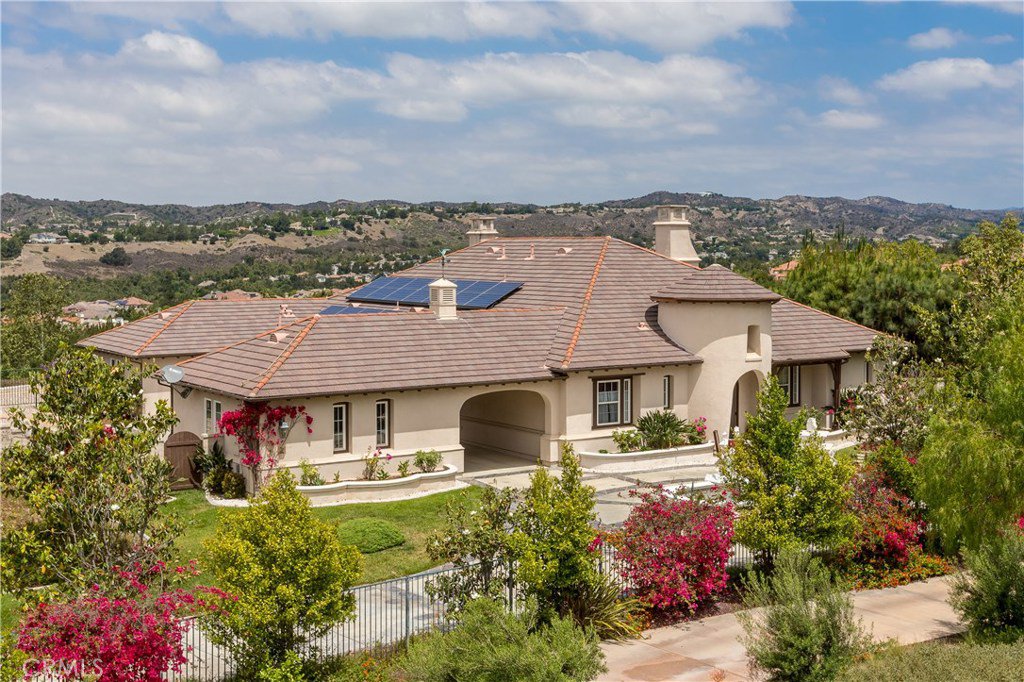3 Thurston Drive, Coto De Caza, CA 92679
- $2,350,000
- 5
- BD
- 5
- BA
- 4,850
- SqFt
- Sold Price
- $2,350,000
- List Price
- $2,495,000
- Closing Date
- Sep 19, 2018
- Status
- CLOSED
- MLS#
- OC18189198
- Year Built
- 1998
- Bedrooms
- 5
- Bathrooms
- 5
- Living Sq. Ft
- 4,850
- Lot Size
- 70,863
- Lot Location
- 0-1 Unit/Acre, Back Yard, Cul-De-Sac, Drip Irrigation/Bubblers, Front Yard, Sprinklers In Rear, Sprinklers In Front, Lot Over 40000 Sqft, Landscaped, Rectangular Lot, Sprinkler System, Yard
- Days on Market
- 11
- Property Type
- Single Family Residential
- Style
- English
- Property Sub Type
- Single Family Residence
- Stories
- One Level
- Neighborhood
- Atherton (Attn)
Property Description
Exquisite Single Story Estate with unparalleled panoramic views & gorgeous evening sunsets! This is an incredible find with a rare, sprawling lot affording an unmatched level of privacy. Ideal end of cul-de-sac location with private drive. This exceptional home has been recently renovated by the original owner including fresh paint throughout the home and garages, new carpeting, new limestone flooring etc. The main home features include 4 bedrooms, all with attached private baths & walk in closets, total 3.5 bathrooms plus a den/library. The beautiful island kitchen features granite counters and professional Viking Appliances. Most bathrooms have been upgraded with limestone flooring, new cabinetry, tile surrounds etc. Laundry room features travertine flooring and space for 2 washers & 2 dryers. 2 x 2 car garages with uncovered space to park 4 more cars on the large side drive area. This home also enjoys an energy saving, leased "Solar System". The expansive back yard features an unparalleled Panoramic View…a large covered patio and BBQ. The detached 1 Bedroom 1 Bath Casita provides a wonderful living area for friends, family or long term guests with kitchen w granite counters, living room2 fireplace, A/C, and laundry area. Call today for your appointment to see this amazing “one of a kind property” also see our utube aerial video: https://youtu.be/qmpGiMFy2jw
Additional Information
- HOA
- 225
- Frequency
- Monthly
- Association Amenities
- Controlled Access, Dues Paid Monthly, Horse Trails, Picnic Area, Playground, Pet Restrictions, Trail(s)
- Other Buildings
- Guest House
- Appliances
- 6 Burner Stove, Built-In Range, Barbecue, Convection Oven, Double Oven, Dishwasher, Gas Cooktop, Disposal, Gas Water Heater, Microwave, Refrigerator, Range Hood
- Pool Description
- None
- Fireplace Description
- Family Room, Living Room
- Heat
- Central, Natural Gas, Solar
- Cooling
- Yes
- Cooling Description
- Central Air, Dual, Wall/Window Unit(s)
- View
- Hills, Mountain(s), Neighborhood, Panoramic, Valley, Trees/Woods
- Exterior Construction
- Stucco, Copper Plumbing
- Patio
- Covered, Open, Patio
- Roof
- Concrete
- Garage Spaces Total
- 4
- Sewer
- Public Sewer, Sewer On Bond
- Water
- Private
- School District
- Capistrano Unified
- Elementary School
- Wagon Wheel
- Middle School
- Las Flores
- High School
- Tesoro
- Interior Features
- Ceiling Fan(s), Cathedral Ceiling(s), Granite Counters, Open Floorplan, Pantry, Stone Counters, Unfurnished, All Bedrooms Down, Bedroom on Main Level, Entrance Foyer, Jack and Jill Bath, Main Level Primary, Primary Suite, Utility Room, Walk-In Pantry, Walk-In Closet(s)
- Attached Structure
- Detached
- Number Of Units Total
- 1
Listing courtesy of Listing Agent: Mike Ameel (mikeameel@aol.com) from Listing Office: Coto de Caza Real Estate.
Listing sold by Mike Ameel from Coto de Caza Real Estate
Mortgage Calculator
Based on information from California Regional Multiple Listing Service, Inc. as of . This information is for your personal, non-commercial use and may not be used for any purpose other than to identify prospective properties you may be interested in purchasing. Display of MLS data is usually deemed reliable but is NOT guaranteed accurate by the MLS. Buyers are responsible for verifying the accuracy of all information and should investigate the data themselves or retain appropriate professionals. Information from sources other than the Listing Agent may have been included in the MLS data. Unless otherwise specified in writing, Broker/Agent has not and will not verify any information obtained from other sources. The Broker/Agent providing the information contained herein may or may not have been the Listing and/or Selling Agent.
