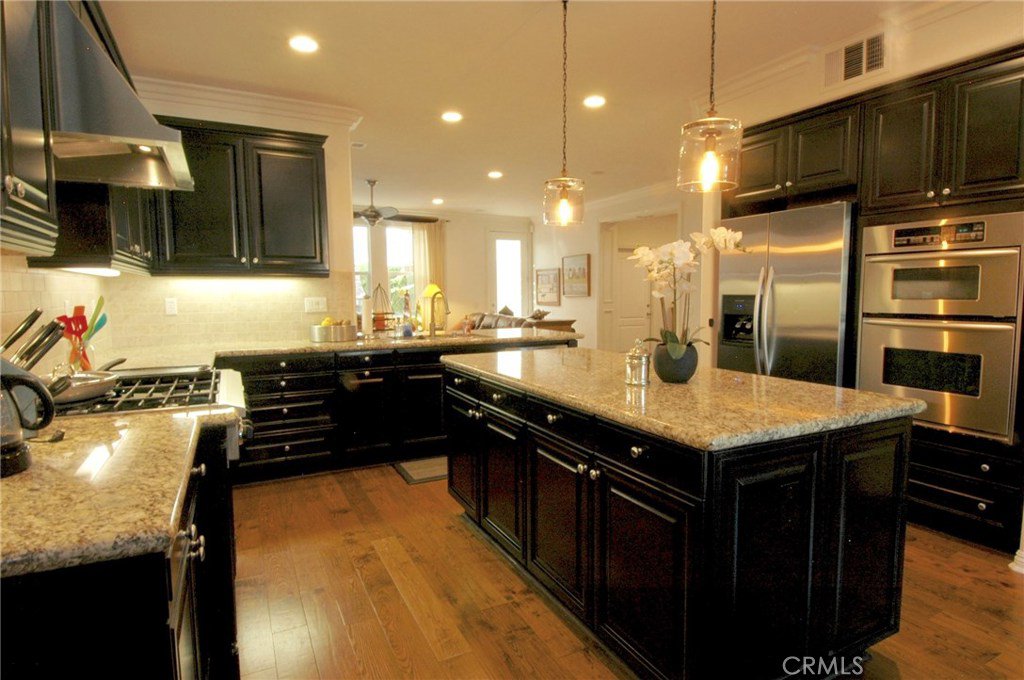11 Patina Lane, Ladera Ranch, CA 92694
- $1,058,000
- 4
- BD
- 4
- BA
- 3,071
- SqFt
- Sold Price
- $1,058,000
- List Price
- $1,048,000
- Closing Date
- Mar 22, 2018
- Status
- CLOSED
- MLS#
- OC18036697
- Year Built
- 2005
- Bedrooms
- 4
- Bathrooms
- 4
- Living Sq. Ft
- 3,071
- Lot Size
- 6,473
- Lot Location
- Back Yard, Corner Lot, Cul-De-Sac, Front Yard, Sprinklers In Rear, Sprinklers In Front, Sprinkler System, Yard
- Days on Market
- 4
- Property Type
- Single Family Residential
- Style
- Cape Cod
- Property Sub Type
- Single Family Residence
- Stories
- Two Levels
- Neighborhood
- Mosaic (Mosa)
Property Description
A truly extraordinary home! Inspired by the Cape Cod architecture of the east coast, this 4bd/3.5ba + large loft (one bedroom is separate casita with private full bath) is situated on a large corner lot and cul-de-sac street. The inviting wrap around front porch is a unique feature to this model, where you can relax and enjoy cool evening breezes on a quiet, safe street. A vaulted ceiling entry welcomes you to a open floor plan, where multiple windows and french doors offer naturally bright, sunlit living. Bright living room opens to dining room, which flows into the family room and gourmet kitchen. The included huge 80 inch flat screen is ensconced in a custom built cabinet with display shelf and plentiful drawers, along with built-in surround sound speakers. The list of upgrades is endless: Distressed Hickory hardwood floors; Custom paneled openings; Espresso cabinetry; Granite Counters; Whole House Audio System; 8 inch Crown Molding throughout; Pro-Series Stainless Steel Appliances; Designer Carpeting; Professional landscape with patio cover, built-in fireplace and BBQ island. PLEASE NOTE: 4th bedroom is a completely separate suite over the garage with its own private entrance -- there is no direct access to main house. Walking distance to water park and Oso Grande Elementary. Enjoy all of Ladera's amenities: Pools, clubhouses, biking/hiking trails, tennis courts, basketball court, skate park, dog park, and spectacular year-round community events!
Additional Information
- HOA
- 169
- Frequency
- Monthly
- Association Amenities
- Clubhouse, Fire Pit, Meeting Room, Barbecue, Playground, Pool, Spa/Hot Tub, Tennis Court(s)
- Appliances
- 6 Burner Stove, Convection Oven, Dishwasher, Electric Oven, Disposal, Microwave, Refrigerator, Range Hood, Self Cleaning Oven, Dryer, Washer
- Pool Description
- Community, Association
- Fireplace Description
- Family Room, Gas, Gas Starter, Outside, Wood Burning
- Heat
- Central, Forced Air, Natural Gas
- Cooling
- Yes
- Cooling Description
- Central Air, Dual
- View
- Park/Greenbelt
- Exterior Construction
- HardiPlank Type, Stucco
- Patio
- Concrete, Enclosed, See Remarks, Wrap Around
- Roof
- Composition, Shingle
- Garage Spaces Total
- 2
- Sewer
- Public Sewer
- Water
- Public
- School District
- Capistrano Unified
- Interior Features
- Built-in Features, Ceiling Fan(s), Crown Molding, Cathedral Ceiling(s), Granite Counters, Open Floorplan, Recessed Lighting, All Bedrooms Up, Jack and Jill Bath, Primary Suite, Walk-In Pantry, Walk-In Closet(s)
- Attached Structure
- Detached
- Number Of Units Total
- 1
Listing courtesy of Listing Agent: Ron Luna (Ron@FrontStRealty.com) from Listing Office: Front Street Realty and Mtg.
Listing sold by Lily Labash from Barnes Realty Group
Mortgage Calculator
Based on information from California Regional Multiple Listing Service, Inc. as of . This information is for your personal, non-commercial use and may not be used for any purpose other than to identify prospective properties you may be interested in purchasing. Display of MLS data is usually deemed reliable but is NOT guaranteed accurate by the MLS. Buyers are responsible for verifying the accuracy of all information and should investigate the data themselves or retain appropriate professionals. Information from sources other than the Listing Agent may have been included in the MLS data. Unless otherwise specified in writing, Broker/Agent has not and will not verify any information obtained from other sources. The Broker/Agent providing the information contained herein may or may not have been the Listing and/or Selling Agent.
