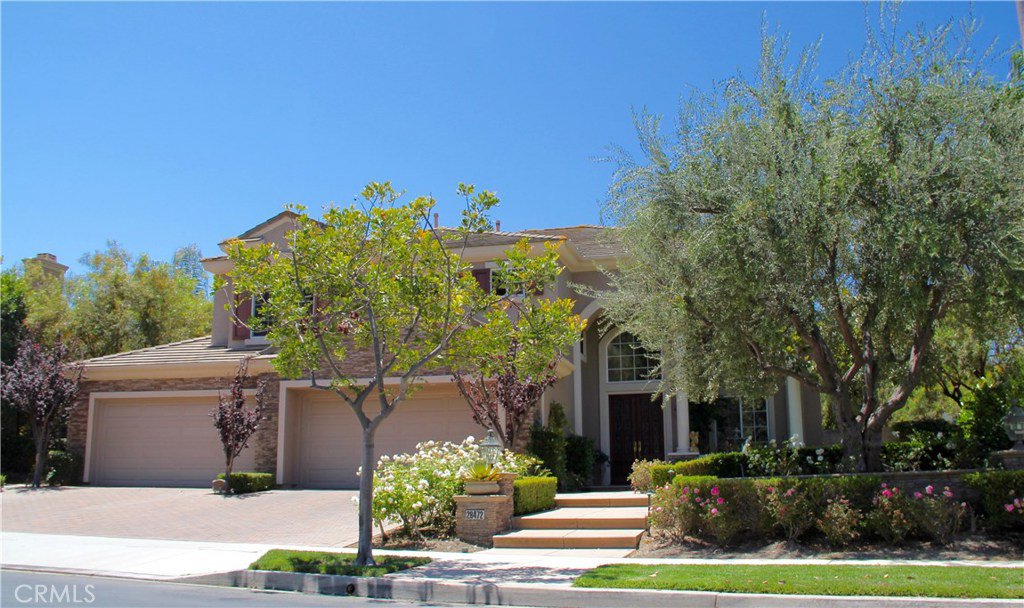28472 Calle Pinon, San Juan Capistrano, CA 92675
- $1,315,000
- 5
- BD
- 4
- BA
- 3,547
- SqFt
- Sold Price
- $1,315,000
- List Price
- $1,399,000
- Closing Date
- Dec 11, 2018
- Status
- CLOSED
- MLS#
- OC18035877
- Year Built
- 1997
- Bedrooms
- 5
- Bathrooms
- 4
- Living Sq. Ft
- 3,547
- Lot Size
- 13,453
- Acres
- 0.31
- Lot Location
- 2-5 Units/Acre, Front Yard, Lawn, Landscaped, Level, Sprinklers Timer, Sprinkler System
- Days on Market
- 253
- Property Type
- Single Family Residential
- Style
- Mediterranean
- Property Sub Type
- Single Family Residence
- Stories
- Two Levels
- Neighborhood
- Capistrano Estates (Ce)
Property Description
PRICE REDUCTION!!! Approx: $100,000 below the 3 most recent sales in Capistrano Estates. Prime property located within this desirable gated community, showcasing a fabulous 5 bedroom, 4 bath (one bed and full bath downstairs) over 3500 sq.ft, with an oversized lot on a single loaded, view street. Plus a FOUR car garage! WOW! Gorgeous pillowed limestone flooring in entry, kitchen, laundry and bath, large and spacious rooms with gracious curving staircase to upper level. Living Room with custom fireplace, Formal Dining Room with French doors to outside, magnificent chef's kitchen with large center island and sink, maple cabinets, large pantry, breakfast bar and dining area leading into the spacious family room with custom fireplace. Downstairs bedroom or office with full bath. Huge Master suite and bathroom with steam shower, spa tub and two large, outfitted closets. 3 large additional bedrooms, one en suite and two sharing a Jack and Jill bath with 2 sinks. Oversized lot has a pool, spa, built in BBQ and large lawn area on side of home, great for kids or mini golf? Also, a separate, covered dog run. Close to schools, shopping, freeway access, beach and the beautiful San Juan Capistrano Mission. Owner was one of first buyers, had choice of lots and this is definitely a very prime lot within the community and enjoys privacy and seclusion.
Additional Information
- HOA
- 275
- Frequency
- Monthly
- Association Amenities
- Controlled Access, Dues Paid Monthly, Utilities
- Appliances
- Built-In Range, Double Oven, Dishwasher, Freezer, Disposal, Gas Oven, Gas Range, Ice Maker, Microwave, Refrigerator, Self Cleaning Oven, Trash Compactor, Vented Exhaust Fan, Water To Refrigerator
- Pool
- Yes
- Pool Description
- Fenced, Filtered, Gunite, Gas Heat, Heated, In Ground, Private
- Fireplace Description
- Family Room, Living Room
- Heat
- Central, Natural Gas, Zoned
- Cooling
- Yes
- Cooling Description
- Central Air, Dual, Electric
- View
- Park/Greenbelt, Hills
- Exterior Construction
- Stucco
- Patio
- Concrete, Covered
- Roof
- Tile
- Garage Spaces Total
- 4
- Sewer
- Public Sewer, Sewer Tap Paid
- Water
- Public
- School District
- Capistrano Unified
- Elementary School
- Ambuehl
- Middle School
- Marco Forester
- High School
- San Juan Hills
- Interior Features
- Built-in Features, Balcony, Ceiling Fan(s), Crown Molding, Cathedral Ceiling(s), High Ceilings, Pantry, Tile Counters, Bedroom on Main Level, Entrance Foyer, Jack and Jill Bath, Primary Suite, Utility Room, Walk-In Pantry, Walk-In Closet(s)
- Attached Structure
- Detached
- Number Of Units Total
- 1
Listing courtesy of Listing Agent: Jill Hanna (jillhanna@cox.net) from Listing Office: Coldwell Banker Res. Brokerage.
Listing sold by Carole Geronsin from BHHS CA Properties
Mortgage Calculator
Based on information from California Regional Multiple Listing Service, Inc. as of . This information is for your personal, non-commercial use and may not be used for any purpose other than to identify prospective properties you may be interested in purchasing. Display of MLS data is usually deemed reliable but is NOT guaranteed accurate by the MLS. Buyers are responsible for verifying the accuracy of all information and should investigate the data themselves or retain appropriate professionals. Information from sources other than the Listing Agent may have been included in the MLS data. Unless otherwise specified in writing, Broker/Agent has not and will not verify any information obtained from other sources. The Broker/Agent providing the information contained herein may or may not have been the Listing and/or Selling Agent.
