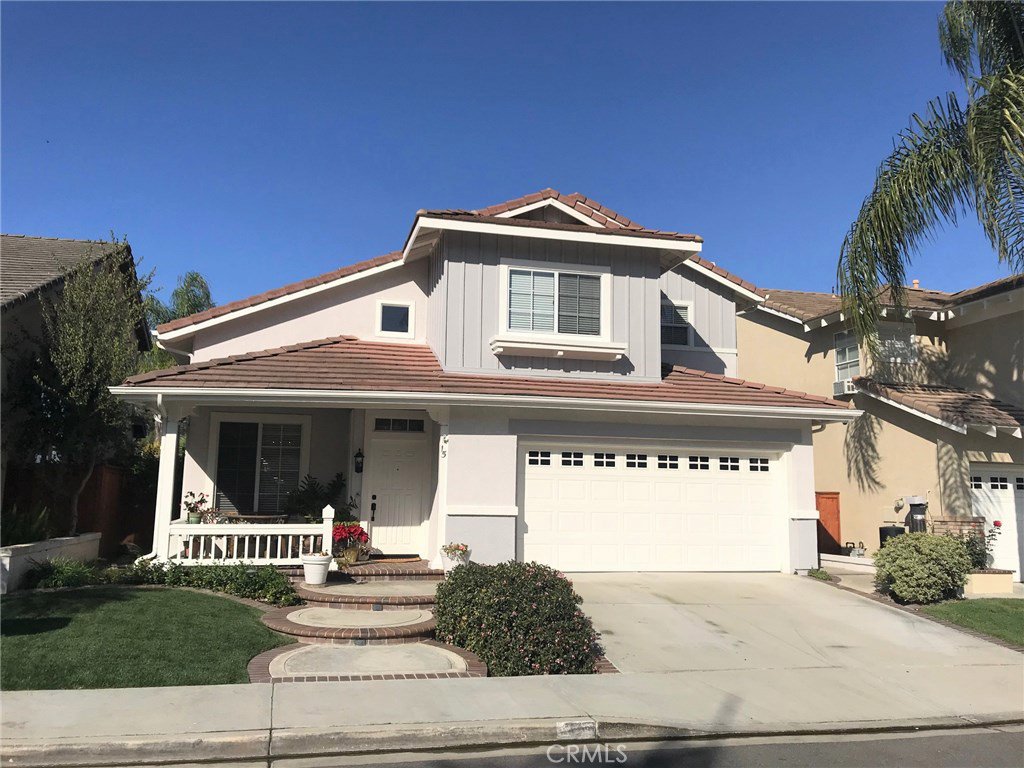15 Goldenrain, Aliso Viejo, CA 92656
- $850,000
- 4
- BD
- 3
- BA
- 2,106
- SqFt
- Sold Price
- $850,000
- List Price
- $870,000
- Closing Date
- Apr 16, 2018
- Status
- CLOSED
- MLS#
- OC18034338
- Year Built
- 1996
- Bedrooms
- 4
- Bathrooms
- 3
- Living Sq. Ft
- 2,106
- Lot Size
- 3,600
- Lot Location
- Back Yard, Cul-De-Sac, Front Yard, Lawn, Landscaped, Level, Near Park, Rectangular Lot, Street Level, Yard
- Days on Market
- 14
- Property Type
- Single Family Residential
- Property Sub Type
- Single Family Residence
- Stories
- Two Levels
- Neighborhood
- Carmel (Crm)
Property Description
Stunning panoramic view property in the prestigious Carmel tract of Aliso Viejo! This home is located on the view side of one of the greatest cul-de-sac streets in Aliso Viejo. As you enter you will quickly see the vaulted cathedral ceilings. This 2,106 square foot property offers a highly desired floor plan complete with a downstairs bedroom and full bathroom which is great for guests or for those who cannot manage the stairs. Downstairs you will also find a separate dining room, a full living room and family room, and a terrific kitchen with an island and breakfast nook. The master bedroom in this home is where it is at! It is complete with a double door entry, a fireplace, a huge master bathroom with separate tub and shower, a large walk-in closet, and a balcony with forever views. Imagine enjoying breakfast or drinks as you take in the view each morning or evening! Two more rooms are found upstairs along with an upstairs laundry room. The large backyard has a built in BBQ, a gorgeous awning and outdoor patio area and a lower fence level to make you feel your yard extends forever. Extremely close to highly desired local hiking and biking trail heads accessed at park. You are within a mile of the Aliso Viejo Town Center and 10 minutes to either Laguna Beach or Irvine!
Additional Information
- HOA
- 74
- Frequency
- Monthly
- Second HOA
- $121
- Association Amenities
- Dues Paid Monthly, Dues Paid Quarterly
- Appliances
- Dishwasher, Gas Cooktop, Disposal, Gas Oven, Gas Water Heater, Microwave
- Pool Description
- None
- Fireplace Description
- Family Room, Gas, Primary Bedroom
- Heat
- Forced Air
- Cooling
- Yes
- Cooling Description
- Central Air
- View
- City Lights, Hills, Mountain(s), Panoramic
- Exterior Construction
- Stucco, Wood Siding
- Patio
- Brick, Concrete, Patio
- Roof
- Concrete, Tile
- Garage Spaces Total
- 2
- Sewer
- Public Sewer
- Water
- Public
- School District
- Capistrano Unified
- Elementary School
- Don Juan Avila
- Middle School
- Don Juan Avila
- High School
- Aliso Niguel
- Interior Features
- Balcony, Ceiling Fan(s), Cathedral Ceiling(s), Recessed Lighting, Tile Counters, Bedroom on Main Level, Walk-In Closet(s)
- Attached Structure
- Detached
- Number Of Units Total
- 1
Listing courtesy of Listing Agent: Zach Wallin (goteamwallin@gmail.com) from Listing Office: Keller Williams Realty.
Listing sold by Nolan Raffanello from Regency Real Estate Brokers
Mortgage Calculator
Based on information from California Regional Multiple Listing Service, Inc. as of . This information is for your personal, non-commercial use and may not be used for any purpose other than to identify prospective properties you may be interested in purchasing. Display of MLS data is usually deemed reliable but is NOT guaranteed accurate by the MLS. Buyers are responsible for verifying the accuracy of all information and should investigate the data themselves or retain appropriate professionals. Information from sources other than the Listing Agent may have been included in the MLS data. Unless otherwise specified in writing, Broker/Agent has not and will not verify any information obtained from other sources. The Broker/Agent providing the information contained herein may or may not have been the Listing and/or Selling Agent.
