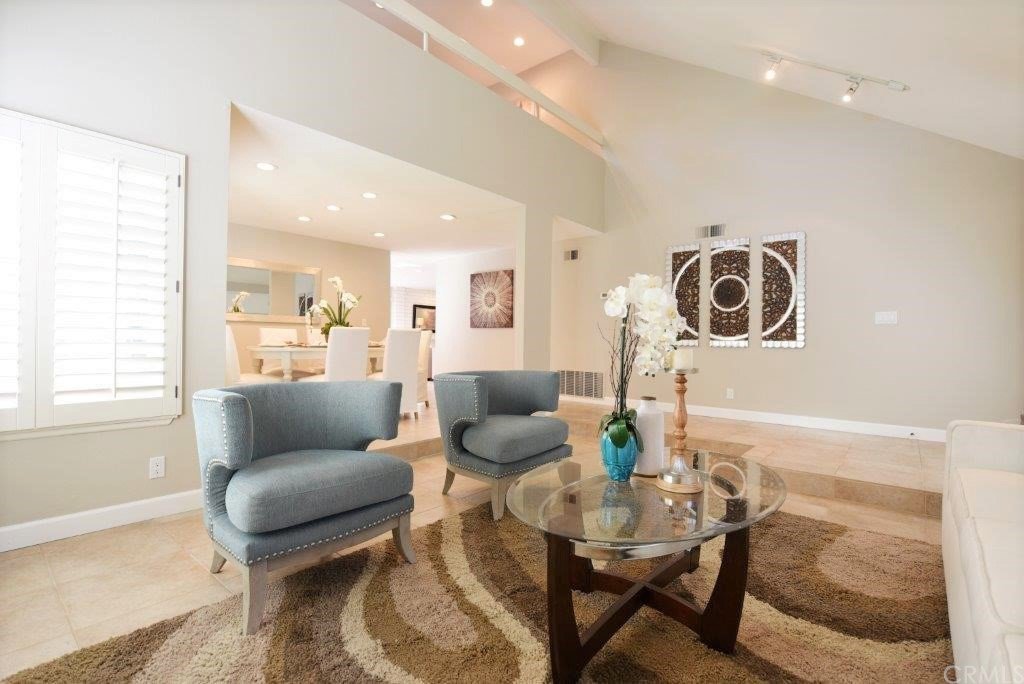16 Kara E, Irvine, CA 92620
- $1,126,000
- 4
- BD
- 3
- BA
- 2,474
- SqFt
- Sold Price
- $1,126,000
- List Price
- $1,150,000
- Closing Date
- Nov 27, 2017
- Status
- CLOSED
- MLS#
- OC17235288
- Year Built
- 1979
- Bedrooms
- 4
- Bathrooms
- 3
- Living Sq. Ft
- 2,474
- Lot Size
- 5,850
- Lot Location
- Cul-De-Sac, Front Yard, Lawn, Landscaped, Sprinklers Timer, Sprinkler System, Yard
- Days on Market
- 0
- Property Type
- Single Family Residential
- Property Sub Type
- Single Family Residence
- Stories
- Two Levels
- Neighborhood
- Park Paseo (Ps)
Property Description
LOCATION, LOCATION, LOCATION! One of the most sought after locations in Northwood. This beautiful home is located at a quilt cul de sac, next to the walking trail and nearby the fabulous association facilities. The Bright and Airy floor plan offers 4 spacious bedrooms PLUS A LOFT, high vaulted ceiling in living room with formal dining and a fire place in family room that opens to the kitchen and the eating area. Extra large yard is great for your entertainment. Tasteful upgrade includes, stainless steel appliances, tile floor on main level, hardwood floor on second level, newer cabinets, quartz counter top, dual pane windows, plantation shutters, recessed lighting and designer's paint. Great schools (Santiago Hill, Sierra Vista & Northwood High), Easy access to supermarket, restaurant and freeways. NO Mello Roos, LOW HOA, LOW Tax Rates. Don't miss this TURN-KEY home!!
Additional Information
- HOA
- 105
- Frequency
- Monthly
- Association Amenities
- Clubhouse, Barbecue, Playground, Pool, Spa/Hot Tub, Tennis Court(s), Trail(s)
- Appliances
- Dishwasher, Free-Standing Range, Gas Range
- Pool Description
- Community, Association
- Fireplace Description
- Family Room
- Heat
- Central
- Cooling
- Yes
- Cooling Description
- Central Air
- View
- None
- Patio
- Concrete
- Roof
- Concrete
- Garage Spaces Total
- 2
- Sewer
- Public Sewer
- Water
- Public
- School District
- Irvine Unified
- Elementary School
- Santiago Hills
- Middle School
- Siera Vista
- High School
- Northwood
- Interior Features
- Cathedral Ceiling(s), Granite Counters, High Ceilings, Open Floorplan, Pantry, Recessed Lighting, Storage, Sunken Living Room, Two Story Ceilings, All Bedrooms Up, Attic, Loft, Primary Suite, Walk-In Closet(s)
- Attached Structure
- Detached
- Number Of Units Total
- 1
Listing courtesy of Listing Agent: Tina Yang (tinayangrealtor@gmail.com) from Listing Office: Pacific Sterling Realty.
Listing sold by Tina Yang from Pacific Sterling Realty
Mortgage Calculator
Based on information from California Regional Multiple Listing Service, Inc. as of . This information is for your personal, non-commercial use and may not be used for any purpose other than to identify prospective properties you may be interested in purchasing. Display of MLS data is usually deemed reliable but is NOT guaranteed accurate by the MLS. Buyers are responsible for verifying the accuracy of all information and should investigate the data themselves or retain appropriate professionals. Information from sources other than the Listing Agent may have been included in the MLS data. Unless otherwise specified in writing, Broker/Agent has not and will not verify any information obtained from other sources. The Broker/Agent providing the information contained herein may or may not have been the Listing and/or Selling Agent.
