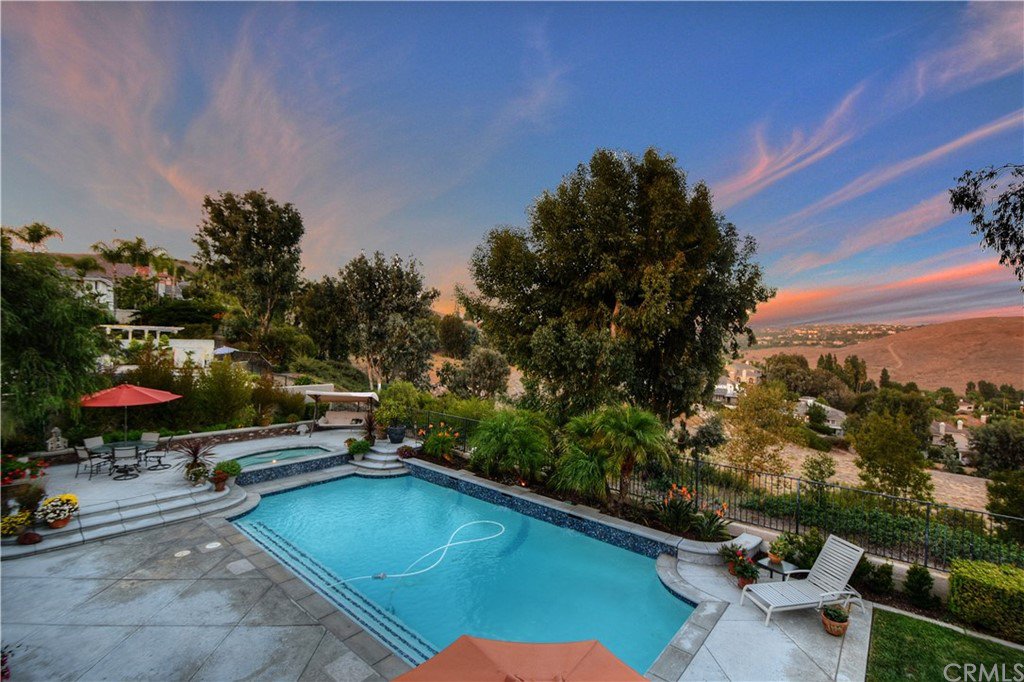30082 HILLSIDE Terrace, San Juan Capistrano, CA 92675
- $1,630,000
- 5
- BD
- 5
- BA
- 4,900
- SqFt
- Sold Price
- $1,630,000
- List Price
- $1,699,500
- Closing Date
- Dec 15, 2017
- Status
- CLOSED
- MLS#
- OC17234868
- Year Built
- 1988
- Bedrooms
- 5
- Bathrooms
- 5
- Living Sq. Ft
- 4,900
- Lot Size
- 12,610
- Lot Location
- Back Yard, Front Yard, Greenbelt, Sprinklers In Rear, Sprinklers In Front, Lawn, Landscaped, Level, Rectangular Lot, Sprinklers Timer, Sprinklers On Side, Sprinkler System, Street Level, Yard
- Days on Market
- 39
- Property Type
- Single Family Residential
- Style
- Custom, Traditional
- Property Sub Type
- Single Family Residence
- Stories
- Two Levels
- Neighborhood
- Stoneridge (Sr)
Property Description
Wake up to inspiring sunrises; go to sleep with coastal breezes Everyone loves this secluded neighborhood with rural living so close to town. Head right out the door to hike, run or bike the vast network of San Juan trails. A sensible floor plan merges with exceptional quality in this custom home meticulously maintained and featuring panoramic views of the hills. Chef worthy kitchen offers granite counters, two sub-zeros and two spacious islands with eating bar. Adjoining spacious family room has beamed ceilings, fireplace, hardwood floors and custom bookcases. A wall of French doors frames the gorgeous view. Main floor bedroom has full bath and French doors to side yard; just right for guests, parents or older children. Master suite includes fireplace, retreat, and private balcony with view. Incredible backyard with pool, spa, big trees, built in BBQ and fenced side yard great for dogs. Open meadow behind the house is a sanctuary for hawks, owls and lots of wildlife; hummingbirds nest in eucalyptus and willow trees. Two upstairs bedrooms each feature a full bathroom and panoramic views from large windows. Large upstairs office with built in bookcases above storage cabinets and unique octagonal vaulted ceiling. Stoneridge Estates offers tennis courts, children’s play area, equestrian arena, and close to Dana Point Harbor and beaches. Residents are invited to join the exclusive Marbella Country Club to enjoy golf, tennis, a fitness gym and gourmet restaurant privileges.
Additional Information
- HOA
- 154
- Frequency
- Monthly
- Association Amenities
- Dues Paid Monthly, Maintenance Grounds, Horse Trails, Insurance, Other Courts, Picnic Area, Playground, Tennis Court(s), Trail(s)
- Appliances
- 6 Burner Stove, Barbecue, Double Oven, Dishwasher, Freezer, Gas Cooktop, Disposal, Gas Water Heater, Indoor Grill, Ice Maker, Microwave, Refrigerator
- Pool
- Yes
- Pool Description
- Gunite, In Ground, Private
- Fireplace Description
- Family Room, Living Room, Primary Bedroom, See Remarks
- Heat
- Forced Air
- Cooling
- Yes
- Cooling Description
- Central Air, Dual
- View
- Hills, Mountain(s), Trees/Woods
- Exterior Construction
- Brick, Drywall, Stucco
- Patio
- Brick, Covered, See Remarks
- Roof
- Shake, Wood
- Garage Spaces Total
- 3
- Sewer
- Sewer Tap Paid
- Water
- Public
- School District
- Capistrano Unified
- Interior Features
- Built-in Features, Balcony, Block Walls, Ceiling Fan(s), Ceramic Counters, Crown Molding, Cathedral Ceiling(s), Coffered Ceiling(s), Granite Counters, High Ceilings, Open Floorplan, Pantry, Stone Counters, Recessed Lighting, Storage, Tile Counters, Two Story Ceilings, Bar, Attic, Bedroom on Main Level, Walk-In Closet(s)
- Attached Structure
- Detached
- Number Of Units Total
- 1
Listing courtesy of Listing Agent: Robyn Robinson (robyn.robinson@cox.net) from Listing Office: Regency Real Estate Brokers.
Listing sold by Vida Sheybani from Coldwell Banker Res. Brokerage
Mortgage Calculator
Based on information from California Regional Multiple Listing Service, Inc. as of . This information is for your personal, non-commercial use and may not be used for any purpose other than to identify prospective properties you may be interested in purchasing. Display of MLS data is usually deemed reliable but is NOT guaranteed accurate by the MLS. Buyers are responsible for verifying the accuracy of all information and should investigate the data themselves or retain appropriate professionals. Information from sources other than the Listing Agent may have been included in the MLS data. Unless otherwise specified in writing, Broker/Agent has not and will not verify any information obtained from other sources. The Broker/Agent providing the information contained herein may or may not have been the Listing and/or Selling Agent.
