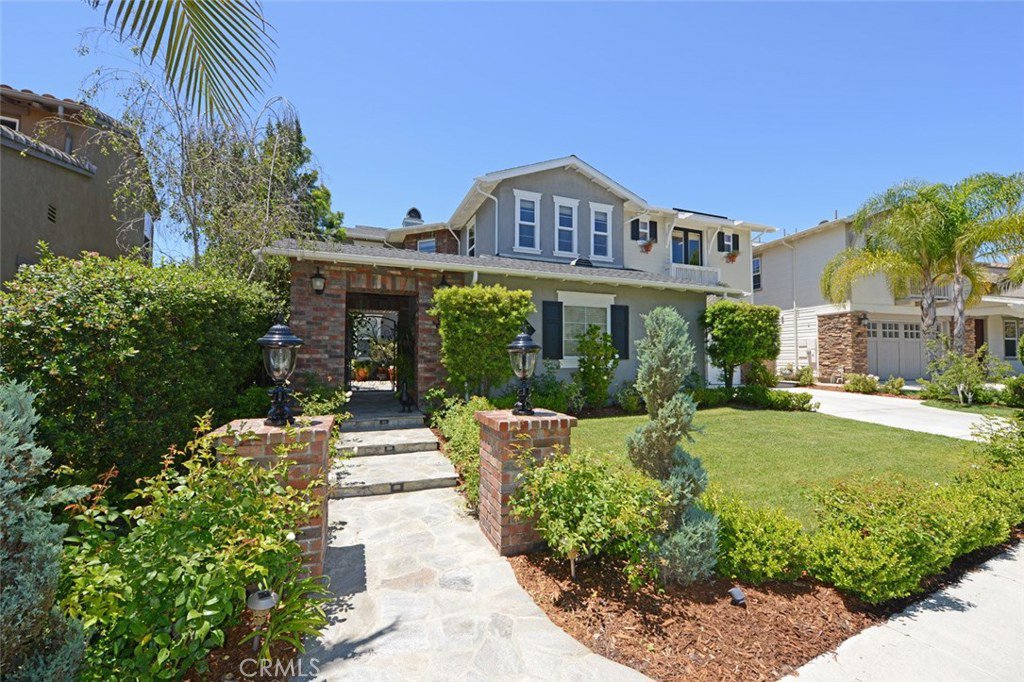959 Heron Circle, Seal Beach, CA 90740
- $1,611,500
- 5
- BD
- 6
- BA
- 4,041
- SqFt
- Sold Price
- $1,611,500
- List Price
- $1,688,000
- Closing Date
- Oct 04, 2017
- Status
- CLOSED
- MLS#
- OC17141175
- Year Built
- 2006
- Bedrooms
- 5
- Bathrooms
- 6
- Living Sq. Ft
- 4,041
- Lot Size
- 7,306
- Lot Location
- Back Yard, Cul-De-Sac, Landscaped, Level, Sprinkler System
- Days on Market
- 31
- Property Type
- Single Family Residential
- Style
- Cape Cod
- Property Sub Type
- Single Family Residence
- Stories
- Two Levels
- Neighborhood
- Heron Pointe
Property Description
This home will turn heads with the finest eastern seaboard architecture and curb appeal in Seal Beach! Panoramic views in prestigious, gated Heron Pointe just minutes from the blue Pacific, charming downtown and pier, this spectacular and immaculate home with custom amenities is truly one-of-a-kind. Enter through a beautiful iron gated courtyard to towering ceilings, abundant natural light and quality upgrades at every turn. The entertainers gourmet kitchen offers white cabinetry, black granite, center island and high end appliances including built-in refrigerator. The adjacent breakfast nook and spacious family room with built-in entertainment center and fireplace overlook the private backyard and patio areas through French doors. The main floor features a formal dining room with Butler's pantry, game room and guest suite with private bathroom. Ascend the staircase to an open loft or media room and 4 additional bedrooms with ensuite bathrooms. The spacious, sun-filled master suite offers a retreat, flow through fireplace, opulent master bath featuring a soaking tub, walk-in closet and balcony with amazing sunsets and views toward Palos Verdes peninsula. Other features include a covered patio, custom garage doors, above ground spa, professional landscape, custom window coverings, designer paint and cul-de-sac steet. Combine the comforts of an elegant home with the proximity of an idyllic California beach town - Luxury coastal living and lifestyle at it's finest!
Additional Information
- HOA
- 305
- Frequency
- Monthly
- Association Amenities
- Controlled Access, Playground, Trail(s)
- Appliances
- Double Oven, Dishwasher, Gas Cooktop, Disposal, Microwave, Refrigerator
- Pool Description
- None
- Fireplace Description
- Family Room, Primary Bedroom
- Heat
- Central, Zoned
- Cooling
- Yes
- Cooling Description
- Central Air, Dual, Zoned
- View
- City Lights, Hills, Mountain(s), Panoramic
- Exterior Construction
- Brick, Stucco, Wood Siding
- Patio
- Concrete, Covered, Deck, Open, Patio, Terrace
- Roof
- Composition
- Garage Spaces Total
- 3
- Sewer
- Public Sewer
- Water
- Public
- School District
- Los Alamitos Unified
- Interior Features
- Built-in Features, Balcony, Block Walls, Crown Molding, Cathedral Ceiling(s), Granite Counters, High Ceilings, Open Floorplan, Recessed Lighting, Two Story Ceilings, Bedroom on Main Level, Entrance Foyer, Loft, Primary Suite, Walk-In Closet(s)
- Attached Structure
- Detached
- Number Of Units Total
- 1
Listing courtesy of Listing Agent: Dean Lueck (dlueck@cox.net) from Listing Office: First Team Estates.
Listing sold by Roz Essner from RE/MAX Select One
Mortgage Calculator
Based on information from California Regional Multiple Listing Service, Inc. as of . This information is for your personal, non-commercial use and may not be used for any purpose other than to identify prospective properties you may be interested in purchasing. Display of MLS data is usually deemed reliable but is NOT guaranteed accurate by the MLS. Buyers are responsible for verifying the accuracy of all information and should investigate the data themselves or retain appropriate professionals. Information from sources other than the Listing Agent may have been included in the MLS data. Unless otherwise specified in writing, Broker/Agent has not and will not verify any information obtained from other sources. The Broker/Agent providing the information contained herein may or may not have been the Listing and/or Selling Agent.
