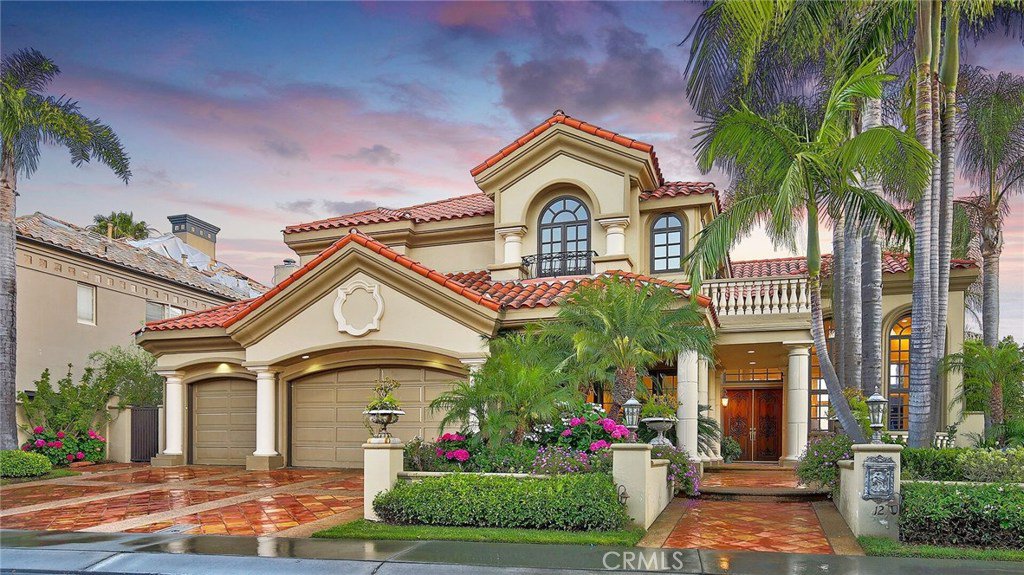12 Little Pond, Laguna Niguel, CA 92677
- $2,175,000
- 5
- BD
- 4
- BA
- 4,361
- SqFt
- Sold Price
- $2,175,000
- List Price
- $2,325,000
- Closing Date
- Dec 13, 2017
- Status
- CLOSED
- MLS#
- OC17138844
- Year Built
- 1994
- Bedrooms
- 5
- Bathrooms
- 4
- Living Sq. Ft
- 4,361
- Lot Size
- 9,858
- Lot Location
- Back Yard, Front Yard, Lawn, Landscaped, Sprinkler System
- Days on Market
- 151
- Property Type
- Single Family Residential
- Style
- Mediterranean
- Property Sub Type
- Single Family Residence
- Stories
- Two Levels
- Neighborhood
- Ocean Ranch ~ Custom (Bbc)
Property Description
Significant Price Improvement by $175,000!!Custom Mediterranean estate with sparkling ocean view backdrop! Nestled within the guard gated neighborhood of Ocean Ranch, this 4,361 sqft residence features 5 spacious bedrooms + library, 3.5 baths, 3 car garage & direct panoramic ocean views from both levels. Elegant balconies & architecture surrounded by palms, succulents & ocean breezes. Soaring ceilings of the open living & dining rooms are accentuated by the dramatic circular wrought iron staircase. Gourmet kitchen is complete with granite counter tops, center island, custom cabinetry, high-end appliances & sunny breakfast nook overlooking the over-sized family room. Downstairs en-suite bedroom with private patio entrance and full wet bar. Master retreat features vaulted ceilings, romantic fireplace & picturesque ocean, Catalina & sunset views. Ultimate relaxation awaits in the Master bath featuring Jacuzzi tub & exquisite marble detail. A library/office with built-ins & 3 spacious bedrooms complete the top floor accommodations. Bask or entertain in the warm California sun from the pool-sized backyard featuring unsurpassing views & a remarkable house to lot ratio. Gorgeous crown molding, limestone & rich maple hardwood flooring throughout. Wonderfully situated within a cul-de-sac on a single loaded street. Resort caliber community amenities include a shimmering pool/spa, basketball court, playground & year-round events.
Additional Information
- HOA
- 320
- Frequency
- Monthly
- Second HOA
- $45
- Association Amenities
- Controlled Access, Sport Court, Outdoor Cooking Area, Picnic Area, Playground, Pool, Guard, Security
- Appliances
- 6 Burner Stove, Convection Oven, Double Oven, Dishwasher, Microwave, Refrigerator, Tankless Water Heater
- Pool Description
- Community, Association
- Fireplace Description
- Family Room, Living Room, Primary Bedroom
- Heat
- Central
- Cooling
- Yes
- Cooling Description
- Central Air
- View
- Catalina, Ocean, Panoramic
- Exterior Construction
- Stone, Stucco
- Patio
- Covered, Porch
- Roof
- Tile
- Garage Spaces Total
- 3
- Sewer
- Public Sewer
- Water
- Public
- School District
- Capistrano Unified
- Elementary School
- Malcolm
- Middle School
- Niguel Hills
- High School
- Dana Hills
- Interior Features
- Wet Bar, Crown Molding, Granite Counters, High Ceilings, Open Floorplan, Pantry, Recessed Lighting, Storage, Wired for Sound, Bedroom on Main Level, Entrance Foyer, Primary Suite, Walk-In Pantry, Walk-In Closet(s)
- Attached Structure
- Detached
- Number Of Units Total
- 1
Listing courtesy of Listing Agent: Lori McGuire (info@mcguireteam.com) from Listing Office: RE/MAX Select One.
Listing sold by Emily Miller from JC Pacific Capital Inc.
Mortgage Calculator
Based on information from California Regional Multiple Listing Service, Inc. as of . This information is for your personal, non-commercial use and may not be used for any purpose other than to identify prospective properties you may be interested in purchasing. Display of MLS data is usually deemed reliable but is NOT guaranteed accurate by the MLS. Buyers are responsible for verifying the accuracy of all information and should investigate the data themselves or retain appropriate professionals. Information from sources other than the Listing Agent may have been included in the MLS data. Unless otherwise specified in writing, Broker/Agent has not and will not verify any information obtained from other sources. The Broker/Agent providing the information contained herein may or may not have been the Listing and/or Selling Agent.
