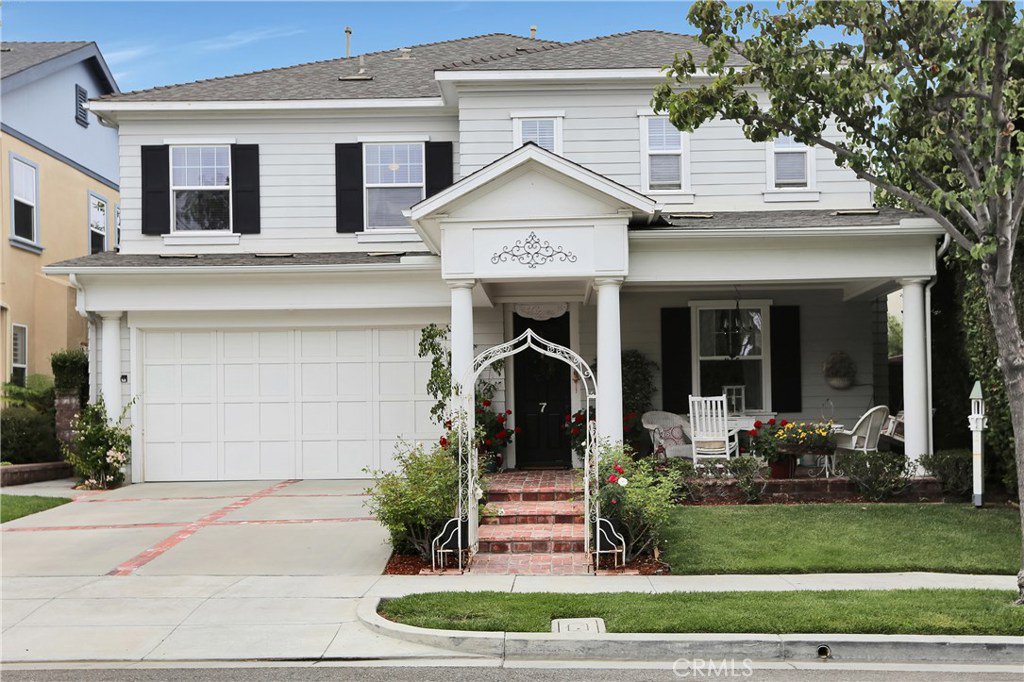7 Sugarcane Lane, Ladera Ranch, CA 92694
- $977,000
- 5
- BD
- 4
- BA
- 3,080
- SqFt
- Sold Price
- $977,000
- List Price
- $979,000
- Closing Date
- Jul 18, 2017
- Status
- CLOSED
- MLS#
- OC17129810
- Year Built
- 2004
- Bedrooms
- 5
- Bathrooms
- 4
- Living Sq. Ft
- 3,080
- Lot Size
- 5,198
- Lot Location
- Back Yard, Cul-De-Sac, Front Yard, Lawn, Sprinkler System
- Days on Market
- 9
- Property Type
- Single Family Residential
- Property Sub Type
- Single Family Residence
- Stories
- Two Levels
- Neighborhood
- Mosaic (Mosa)
Property Description
THIS BEAUTIFUL AND CHARMING HOME IS A MUST-SEE! The open floor plan includes 5 bedrooms plus an office, 4 bathrooms and is located on a highly desirable cul-de-sac in the Terramor community of Ladera Ranch. The covered front porch provides a warm welcome into this incredible home that boasts beautiful hardwood floors, crown molding and baseboards throughout, ceiling fans, Victorian light fixtures, custom paint throughout and fully paid solar panels. The kitchen opens to the family room and dining room and features a built-in refrigerator, new stainless steel cooktop, gorgeous granite countertops, a large island, beautiful wainscoting and French doors that lead out to the private and relaxing backyard. The downstairs also includes a cozy family room with unique shiplap walls and an amazing office with French doors that open to a covered sitting area (could possibly be a main floor bedroom). The upstairs is spacious with 4 bedrooms plus a huge master bedroom with an oversized covered balcony that is one-of-a-kind! The master bathroom has dual sinks, a soothing bathtub, separate shower and a walk-in closet. Close to the Terramor water park with the huge water bucket, the Growing Garden where you can plant your own garden, the Covenant Hills Clubhouse and the popular skate park. This home has so much to offer and will not last!
Additional Information
- HOA
- 163
- Frequency
- Monthly
- Association Amenities
- Clubhouse, Sport Court, Outdoor Cooking Area, Barbecue, Picnic Area, Playground, Pool, Spa/Hot Tub, Tennis Court(s), Trail(s)
- Appliances
- Dishwasher, Disposal, Gas Range
- Pool Description
- Association
- Fireplace Description
- Electric, Family Room, Gas, Living Room, Wood Burning
- Heat
- Forced Air, Solar
- Cooling
- Yes
- Cooling Description
- Central Air
- View
- None
- Patio
- Brick, Concrete, Covered, Front Porch
- Roof
- Composition, Shingle
- Garage Spaces Total
- 2
- Sewer
- Public Sewer, Sewer Tap Paid
- Water
- Public
- School District
- Capistrano Unified
- Elementary School
- Oso Grande
- Middle School
- Ladera Ranch
- High School
- San Juan Hills
- Interior Features
- Balcony, Granite Counters, Open Floorplan, Bedroom on Main Level, Walk-In Closet(s)
- Attached Structure
- Detached
- Number Of Units Total
- 1
Listing courtesy of Listing Agent: Gina Christiansen (ginachristiansen@cox.net) from Listing Office: Coldwell Banker Res. Brokerage.
Listing sold by Debbie Miller from First Team Real Estate
Mortgage Calculator
Based on information from California Regional Multiple Listing Service, Inc. as of . This information is for your personal, non-commercial use and may not be used for any purpose other than to identify prospective properties you may be interested in purchasing. Display of MLS data is usually deemed reliable but is NOT guaranteed accurate by the MLS. Buyers are responsible for verifying the accuracy of all information and should investigate the data themselves or retain appropriate professionals. Information from sources other than the Listing Agent may have been included in the MLS data. Unless otherwise specified in writing, Broker/Agent has not and will not verify any information obtained from other sources. The Broker/Agent providing the information contained herein may or may not have been the Listing and/or Selling Agent.
