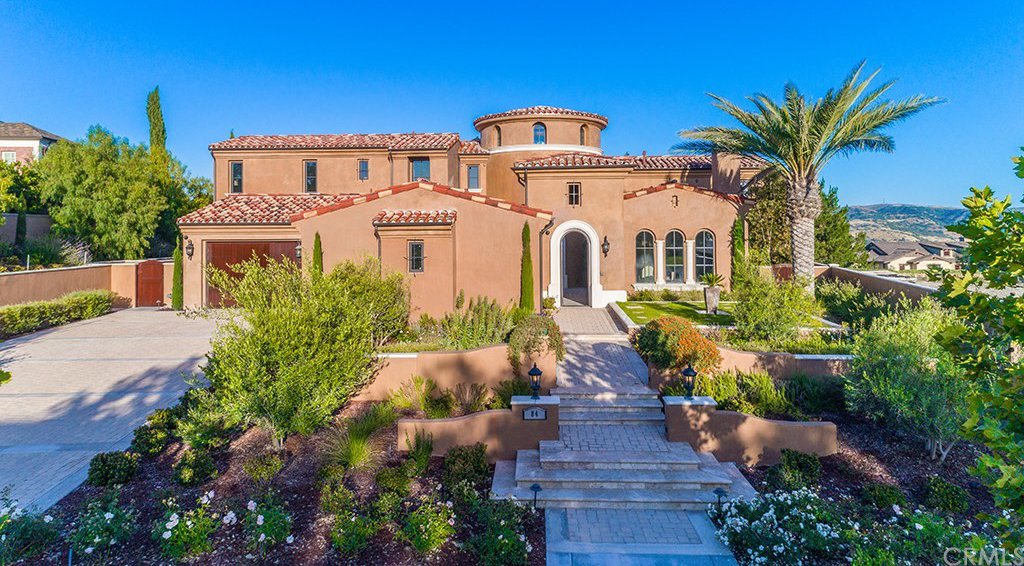84 Bell Pasture Road, Ladera Ranch, CA 92694
- $3,100,000
- 5
- BD
- 7
- BA
- 6,668
- SqFt
- Sold Price
- $3,100,000
- List Price
- $3,390,000
- Closing Date
- Jun 08, 2018
- Status
- CLOSED
- MLS#
- OC17111917
- Year Built
- 2016
- Bedrooms
- 5
- Bathrooms
- 7
- Living Sq. Ft
- 6,668
- Lot Size
- 22,590
- Days on Market
- 275
- Property Type
- Single Family Residential
- Property Sub Type
- Single Family Residence
- Stories
- Two Levels
- Neighborhood
- Covenant Hills Custom Homes (Covc)
Property Description
A customized palace complete with majestic mountain & valley views, in the exclusive Covenant Hills at Ladera Ranch! This magnificent residence sings with contemporary and classic style. This glorious estate graces the hills with over half an acre of lot, featuring 5 Ensuites. An elegant grand entry with Mediterranean circular foyer welcomes you home to a two story ceiling with clerestory windows. Stone accents, tranquil color palettes, wide-plank wood flooring, custom ceilings, built-in cabinetry and arched doorways accent nearly every room, providing an open, comfortable and inviting atmosphere. The main living spaces take you to a luxurious customized Chef's Kitchen with a spacious center island, professional grade stainless steel Miele appliances, and adjacent butler's pantry with temperature-controlled wine storage. The Formal Dining Room has a beautiful chandelier, displays and french doors to the side yard. The Secondary Floor features a private family room and two elegant ensuites. The main floor features a beautiful Ensuite as well as the Master bedroom with luxurious spa dual master bathrooms, a spacious walk-in closet with cobalt-blue exquisite cabinetry, and French doors that lead into a Resort-style backyard. Host your guests in the separate casita. This home is perfect for your family, and enjoy with peace of mind in this 24-hour guarded community.
Additional Information
- HOA
- 406
- Frequency
- Monthly
- Association Amenities
- Pool, Spa/Hot Tub
- Appliances
- 6 Burner Stove, Built-In Range, Barbecue, Dishwasher, Freezer, Gas Cooktop, Disposal, Microwave, Refrigerator
- Pool
- Yes
- Pool Description
- In Ground, Private, Association
- Fireplace Description
- Family Room
- Heat
- Central, Forced Air
- Cooling
- Yes
- Cooling Description
- Central Air
- View
- Canyon, Mountain(s), Panoramic
- Garage Spaces Total
- 3
- Sewer
- Public Sewer
- Water
- Public
- School District
- Capistrano Unified
- Elementary School
- Oso Grande
- Middle School
- Ladera Ranch
- High School
- San Juan Hills
- Interior Features
- Built-in Features, Cathedral Ceiling(s), High Ceilings, Open Floorplan, Recessed Lighting, Bedroom on Main Level, Dressing Area, Entrance Foyer, Main Level Primary, Primary Suite, Walk-In Closet(s)
- Attached Structure
- Detached
- Number Of Units Total
- 1
Listing courtesy of Listing Agent: Grace Huang (gracehuang1987@gmail.com) from Listing Office: Presidential Incorporated.
Listing sold by Edward Sohn from Team Spirit Realty
Mortgage Calculator
Based on information from California Regional Multiple Listing Service, Inc. as of . This information is for your personal, non-commercial use and may not be used for any purpose other than to identify prospective properties you may be interested in purchasing. Display of MLS data is usually deemed reliable but is NOT guaranteed accurate by the MLS. Buyers are responsible for verifying the accuracy of all information and should investigate the data themselves or retain appropriate professionals. Information from sources other than the Listing Agent may have been included in the MLS data. Unless otherwise specified in writing, Broker/Agent has not and will not verify any information obtained from other sources. The Broker/Agent providing the information contained herein may or may not have been the Listing and/or Selling Agent.
