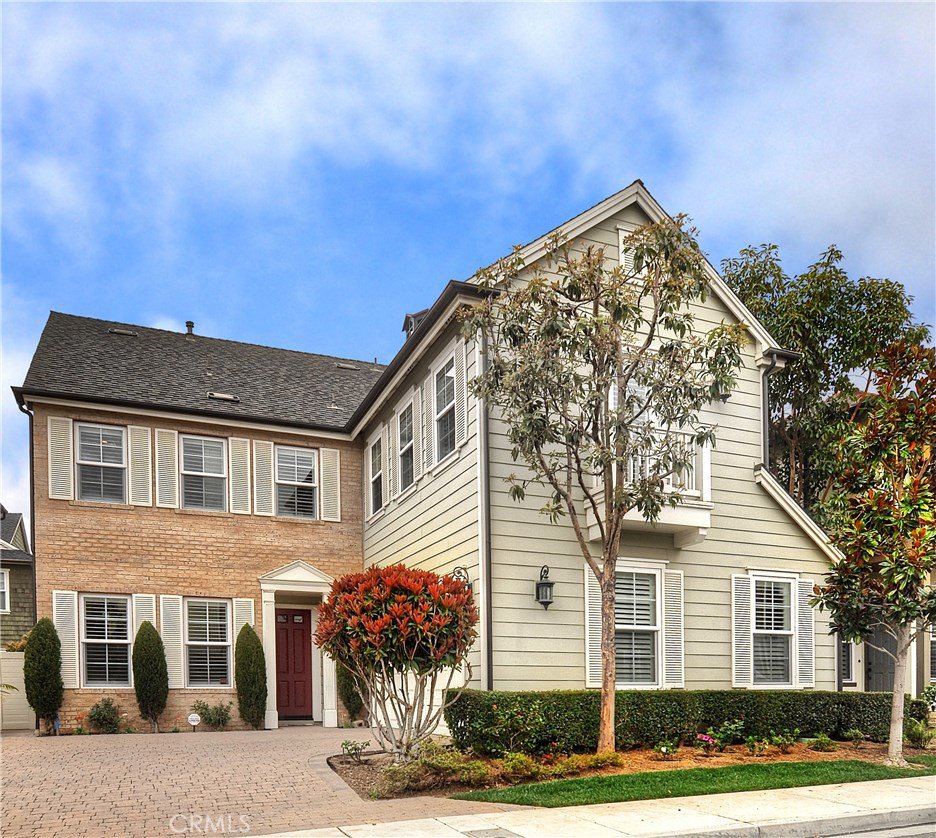17291 Wareham Lane, Huntington Beach, CA 92649
- $1,150,000
- 4
- BD
- 3
- BA
- 2,216
- SqFt
- Sold Price
- $1,150,000
- List Price
- $1,150,000
- Closing Date
- Aug 09, 2017
- Status
- CLOSED
- MLS#
- OC17061621
- Year Built
- 2009
- Bedrooms
- 4
- Bathrooms
- 3
- Living Sq. Ft
- 2,216
- Lot Size
- 3,703
- Acres
- 0.09
- Lot Location
- Close to Clubhouse
- Days on Market
- 0
- Property Type
- Single Family Residential
- Property Sub Type
- Single Family Residence
- Stories
- Two Levels
- Neighborhood
- Other (Othr)
Property Description
Coastal living at its finest... this is the Sands Plan 3 in the highly sought after community of Brightwater! This 3 bedroom 2 1/2 bath home, which can easily be converted into the 4 bedroom version, truly has it all. The kitchen is warm and inviting, featuring wood flooring, granite countertops, Viking Professional Series appliances, and wood cabinets that literally go from floor to ceiling! The adjacent living room brings in a ton of natural light from its seemingly endless array of windows, and the fireplace with its raised hearth is perfect for rainy nights. This Great Room also features a built-in media center, built-in surround sound speakers, and recessed lighting. There's also a formal dining room, which could be used either as a den or office. The entire downstairs has high ceilings, and natural light pours in from all over. Upstairs you'll find 3 bedrooms, including a huge master suite. The master bedroom also has a built in dresser and media center, and the master bathroom has beautiful tile floors, granite counters, a separate tub and shower, and a large walk-in closet. The 3rd bedroom is enormous, and could easily be converted into two smaller bedrooms for the buyer who needs a 4 bedroom home. In fact, this was an option offered by the builder! The entire home comes fully equipped with central A/C on dual zone control, and built-in security on the main living level. The backyard has a built-in BBQ with bar, a gas firepit, and a rarely found large side yard.
Additional Information
- HOA
- 153
- Frequency
- Monthly
- Second HOA
- $60
- Association Amenities
- Fire Pit, Outdoor Cooking Area, Barbecue, Picnic Area, Playground, Pool, Spa/Hot Tub
- Appliances
- 6 Burner Stove
- Pool Description
- None, Association
- Fireplace Description
- Gas, Living Room
- Heat
- Central
- Cooling
- Yes
- Cooling Description
- Central Air, Dual, Zoned
- View
- None
- Roof
- Composition
- Garage Spaces Total
- 2
- Sewer
- Sewer Tap Paid
- Water
- Public
- School District
- Huntington Beach Union High
- Elementary School
- Harbor View
- Middle School
- Mesa View
- High School
- Huntington Beach
- Interior Features
- Cathedral Ceiling(s), All Bedrooms Up
- Attached Structure
- Detached
- Number Of Units Total
- 1
Listing courtesy of Listing Agent: Rob Magnotta (rob@robmagnotta.com) from Listing Office: First Team Estates.
Listing sold by Elizabeth Do from Keller Williams Realty
Mortgage Calculator
Based on information from California Regional Multiple Listing Service, Inc. as of . This information is for your personal, non-commercial use and may not be used for any purpose other than to identify prospective properties you may be interested in purchasing. Display of MLS data is usually deemed reliable but is NOT guaranteed accurate by the MLS. Buyers are responsible for verifying the accuracy of all information and should investigate the data themselves or retain appropriate professionals. Information from sources other than the Listing Agent may have been included in the MLS data. Unless otherwise specified in writing, Broker/Agent has not and will not verify any information obtained from other sources. The Broker/Agent providing the information contained herein may or may not have been the Listing and/or Selling Agent.
