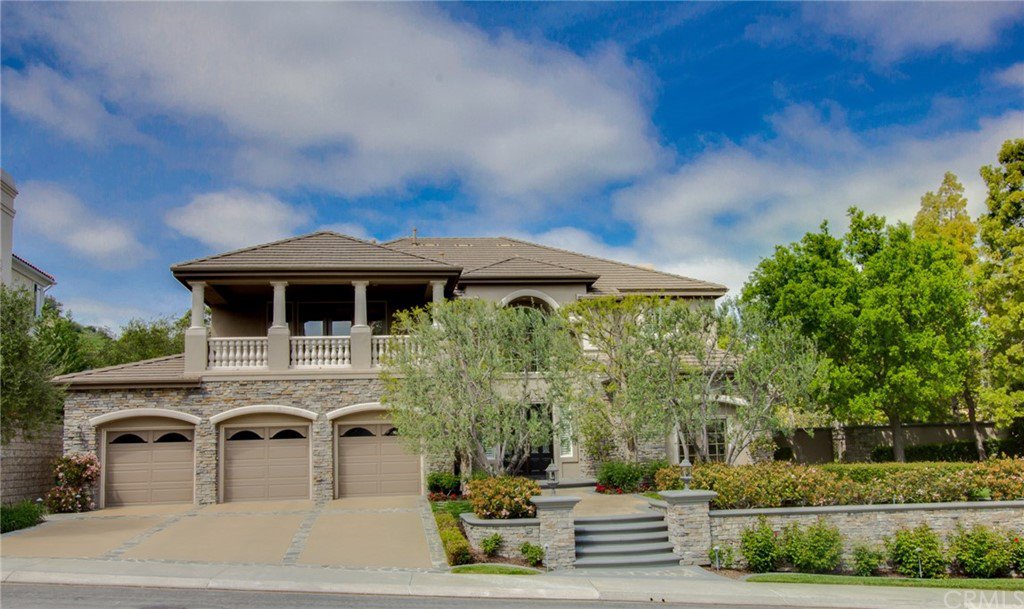11 Loam, Coto De Caza, CA 92679
- $1,819,000
- 5
- BD
- 6
- BA
- 4,900
- SqFt
- Sold Price
- $1,819,000
- List Price
- $1,879,000
- Closing Date
- Jun 12, 2017
- Status
- CLOSED
- MLS#
- OC17057615
- Year Built
- 2002
- Bedrooms
- 5
- Bathrooms
- 6
- Living Sq. Ft
- 4,900
- Lot Size
- 13,281
- Lot Location
- Front Yard
- Days on Market
- 39
- Property Type
- Single Family Residential
- Property Sub Type
- Single Family Residence
- Stories
- Two Levels
- Neighborhood
- Oak Knoll @ Summit (Oakk)
Property Description
Incredible turn-key 5 bedroom home in one of Coto's most exclusive neighborhoods with over 4900 sq. ft. of living space! Come experience this highly upgraded estate with soaring ceilings, custom wood work throughout and exquisite polished Travertine floors throughout the main level. With backyard wilderness views from most areas in the house, you'll fall in love with the level of privacy and tranquility that this unique location provides. Gorgeous chef's kitchen with top of the line amenities including stainless steel appliances, large center island, built in refrigerator, 6 burner stovetop and much more! Relax in comfort from the master suite where a large retreat, double sided fireplace, a private balcony with breathtaking views and spa-like master bathroom provide the ultimate living experience! 3 additional secondary bedrooms, plus a main level guest suite complete the spacious floor plan. The backyard has also been perfectly designed to maximize the spacious lot and provide the ideal setting for year-round outdoor entertaining with a pool & spa, numerous seating areas, drought resistant lawn, professional landscaping, built in BBQ and wilderness views! Centrally located to all that Orange County has to offer!
Additional Information
- HOA
- 225
- Frequency
- Monthly
- Second HOA
- $120
- Association Amenities
- Dues Paid Monthly
- Appliances
- 6 Burner Stove, Double Oven
- Pool
- Yes
- Pool Description
- In Ground, Private
- Fireplace Description
- Family Room, Living Room, Master Bedroom
- Heat
- Forced Air
- Cooling
- Yes
- Cooling Description
- Zoned
- View
- Trees/Woods
- Garage Spaces Total
- 3
- Sewer
- Public Sewer
- Water
- Public
- School District
- Capistrano Unified
- Interior Features
- Bedroom on Main Level
- Attached Structure
- Detached
- Number Of Units Total
- 1
Listing courtesy of Listing Agent: Kenneth Bowen (Ken@TheBowenTeam.com) from Listing Office: Re/Max Real Estate Group.
Listing sold by Kenneth Bowen from Re/Max Real Estate Group
Mortgage Calculator
Based on information from California Regional Multiple Listing Service, Inc. as of . This information is for your personal, non-commercial use and may not be used for any purpose other than to identify prospective properties you may be interested in purchasing. Display of MLS data is usually deemed reliable but is NOT guaranteed accurate by the MLS. Buyers are responsible for verifying the accuracy of all information and should investigate the data themselves or retain appropriate professionals. Information from sources other than the Listing Agent may have been included in the MLS data. Unless otherwise specified in writing, Broker/Agent has not and will not verify any information obtained from other sources. The Broker/Agent providing the information contained herein may or may not have been the Listing and/or Selling Agent.
